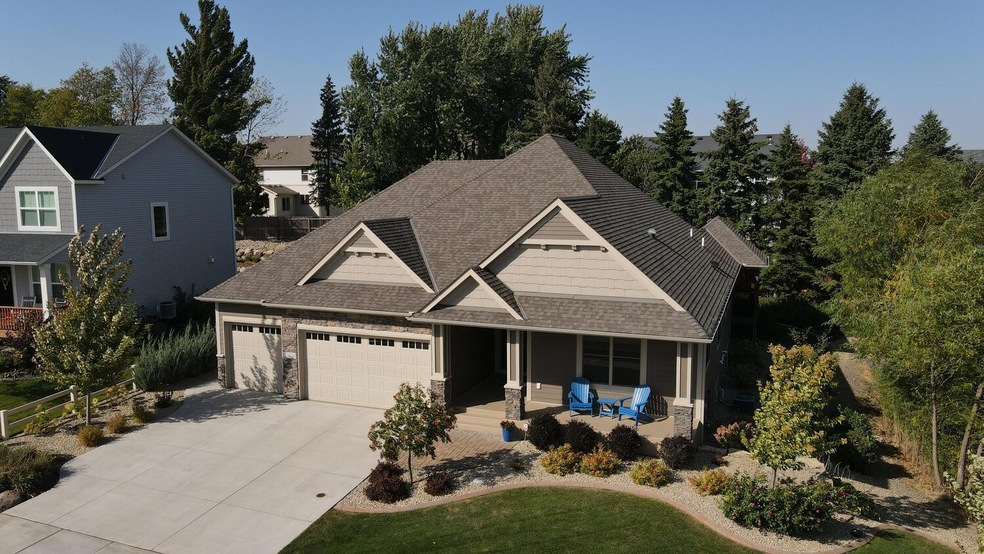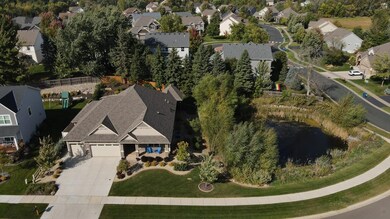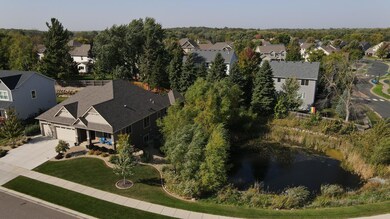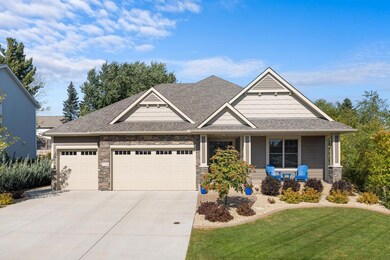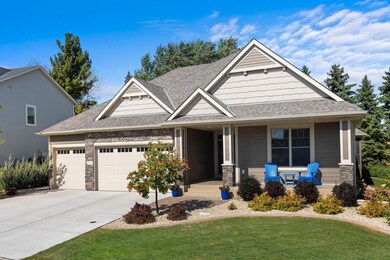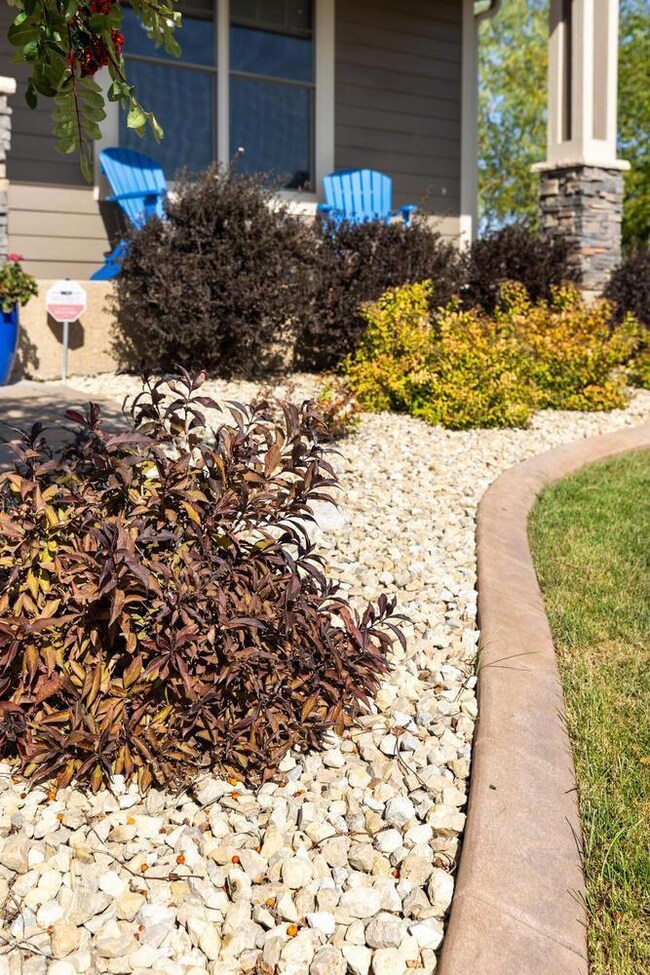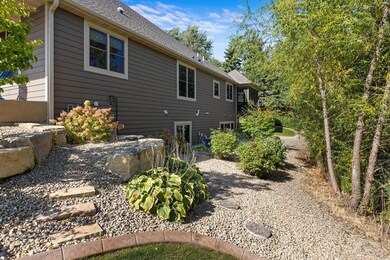
18144 79th Place N Maple Grove, MN 55311
Highlights
- Family Room with Fireplace
- No HOA
- Home Office
- Rush Creek Elementary School Rated A-
- Screened Porch
- Walk-In Pantry
About This Home
As of January 2025Custom Rambler Loaded with exceptional finishes, LP Smart Siding, Marvin Integrity Windows, Concrete Driveway, Finished-insulated, sheetrocked and painted 4+Garage with In-floor Heat & Floor Drains, 2 zone heat, Site Finish Hrdwd Flrs, 9' Main and Lower Level Ceilings, Custom cabinetry, Options of Tiles, Stone, Cambria & Granite with warm wood tones in Clear Alder, Surround Sound, Inviting front porch & back yard private screened porch overlooks pond. Professionally landscaped yard with privacy fence.
• 1,000 sq. ft. 4-car garage, underfloor heating, floor drains
• Shop area in garage furnished with cabinets and sink
• Epoxy coating on garage floor, and on front porch and entry
• Wright Hennepin Security system
• California Closets throughout.
• Egress windows enabling construction of 2 additional bedrooms if needed
• Upgraded (Silhouette) window coverings throughout
• Heated bathroom floors in two of the three bathrooms
• Screen porch with Trex flooring, paver patio in backyard
• New fencing and extensive professional landscaping
• Basement shop area with large workbench
• Detached 6' x12' storage shed
• EV Charging Station in garage
• Irrigation underground system
Home Details
Home Type
- Single Family
Est. Annual Taxes
- $9,128
Year Built
- Built in 2018
Lot Details
- 10,454 Sq Ft Lot
- Partially Fenced Property
- Privacy Fence
- Wood Fence
Parking
- 4 Car Attached Garage
- Heated Garage
- Insulated Garage
- Garage Door Opener
Home Design
- Pitched Roof
- Architectural Shingle Roof
Interior Spaces
- 1-Story Property
- Family Room with Fireplace
- 2 Fireplaces
- Living Room with Fireplace
- Home Office
- Workroom
- Screened Porch
- Storage Room
- Dryer
- Utility Room Floor Drain
Kitchen
- Walk-In Pantry
- Double Oven
- Cooktop
- Microwave
- Dishwasher
- Disposal
- The kitchen features windows
Bedrooms and Bathrooms
- 3 Bedrooms
Finished Basement
- Sump Pump
- Drain
- Basement Window Egress
Eco-Friendly Details
- Air Exchanger
Utilities
- Forced Air Heating and Cooling System
- Humidifier
- Underground Utilities
- 200+ Amp Service
Community Details
- No Home Owners Association
- Stonegate At Rush Creek Subdivision
Listing and Financial Details
- Assessor Parcel Number 1911922420061
Ownership History
Purchase Details
Home Financials for this Owner
Home Financials are based on the most recent Mortgage that was taken out on this home.Similar Homes in the area
Home Values in the Area
Average Home Value in this Area
Purchase History
| Date | Type | Sale Price | Title Company |
|---|---|---|---|
| Warranty Deed | $816,958 | Land Title Inc |
Mortgage History
| Date | Status | Loan Amount | Loan Type |
|---|---|---|---|
| Open | $4,500,000 | New Conventional | |
| Closed | $75,000 | Credit Line Revolving | |
| Closed | $453,000 | New Conventional | |
| Previous Owner | $525,000 | Construction |
Property History
| Date | Event | Price | Change | Sq Ft Price |
|---|---|---|---|---|
| 01/23/2025 01/23/25 | Sold | $906,000 | -2.0% | $293 / Sq Ft |
| 12/14/2024 12/14/24 | Pending | -- | -- | -- |
| 12/02/2024 12/02/24 | For Sale | $924,900 | -- | $300 / Sq Ft |
Tax History Compared to Growth
Tax History
| Year | Tax Paid | Tax Assessment Tax Assessment Total Assessment is a certain percentage of the fair market value that is determined by local assessors to be the total taxable value of land and additions on the property. | Land | Improvement |
|---|---|---|---|---|
| 2023 | $9,128 | $732,600 | $162,200 | $570,400 |
| 2022 | $8,413 | $662,600 | $155,000 | $507,600 |
| 2021 | $8,598 | $660,200 | $115,000 | $545,200 |
| 2020 | $8,854 | $663,400 | $137,000 | $526,400 |
| 2019 | $1,435 | $650,900 | $126,000 | $524,900 |
| 2018 | $14,954 | $125,000 | $125,000 | $0 |
| 2017 | $15,550 | $64,300 | $64,300 | $0 |
| 2016 | $935 | $33,900 | $28,200 | $5,700 |
Agents Affiliated with this Home
-
Richard Levchak

Seller's Agent in 2025
Richard Levchak
Luke Team Real Estate
(612) 618-2495
30 in this area
44 Total Sales
-
Martha Webb

Buyer's Agent in 2025
Martha Webb
Edina Realty, Inc.
(612) 384-4413
1 in this area
53 Total Sales
Map
Source: NorthstarMLS
MLS Number: 6633964
APN: 19-119-22-42-0061
- 7905 Ranier Ln N
- 7904 Shadyview Ln N
- 17415 79th Place N
- 7651 Walnut Grove Ln N
- 17857 75th Ave N
- 17565 76th Ave N
- 18688 75th Ave N
- 8200 Walnut Grove Ln N
- 17189 77th Ave N
- 18147 73rd Place N
- 17089 76th Place N
- 16976 81st Ave N
- 16895 78th Place N
- 16873 79th Ave N
- 18032 72nd Place N
- 7207 Walnut Grove Way N
- 19220 81st Place N
- 19260 81st Place N
- 7157 Walnut Grove Way N
- 18182 72nd Ave N
