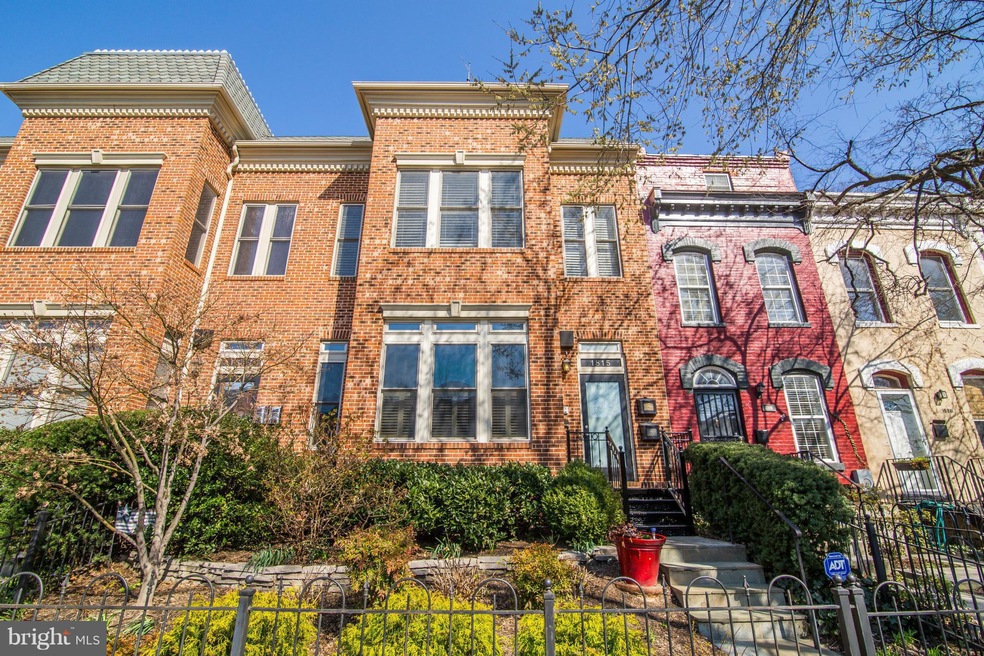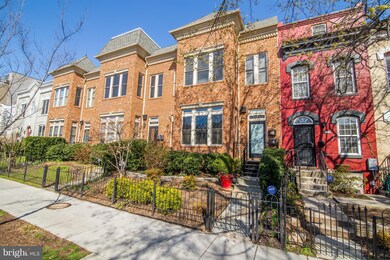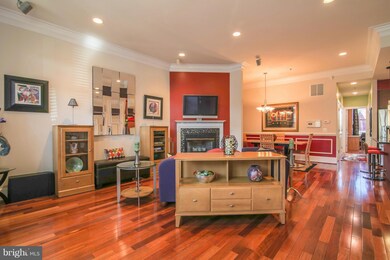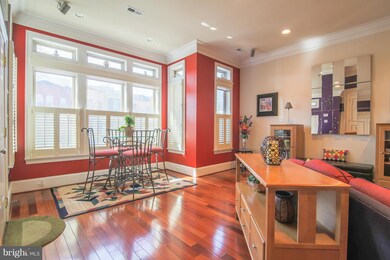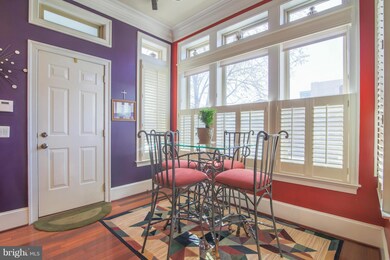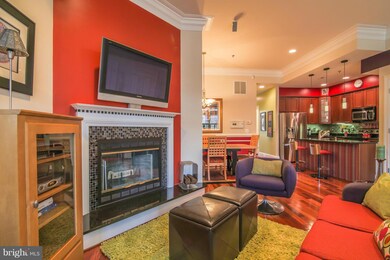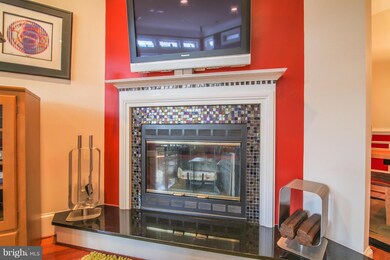
1815 6th St NW Unit 1 Washington, DC 20001
Shaw NeighborhoodHighlights
- Open Floorplan
- 4-minute walk to Shaw-Howard U
- Forced Air Heating and Cooling System
- 1 Fireplace
- Breakfast Area or Nook
About This Home
As of December 2021Spacious 2BR/2BA Shaw condo. Has open floor plan, hardwood floors throughout, tall ceilings & lots of natural light. Living room has working fireplace. Upgraded kitchen w/ SS appliances, granite counters, lots of cabinets & counterspace. Large Master BR w/ chic en-suite bathroom. 2nd BR has built-in office & murphy bed. W/D in unit. Large patio & reserved parking
Last Agent to Sell the Property
RLAH @properties License #0225083068 Listed on: 04/16/2015

Townhouse Details
Home Type
- Townhome
Est. Annual Taxes
- $4,393
Year Built
- Built in 2005
Lot Details
- Two or More Common Walls
HOA Fees
- $250 Monthly HOA Fees
Home Design
- Brick Exterior Construction
Interior Spaces
- Property has 1 Level
- Open Floorplan
- 1 Fireplace
Kitchen
- Breakfast Area or Nook
- Electric Oven or Range
- Microwave
- Dishwasher
Bedrooms and Bathrooms
- 2 Main Level Bedrooms
- 2 Full Bathrooms
Laundry
- Dryer
- Washer
Home Security
Parking
- Off-Street Parking
- 1 Assigned Parking Space
Utilities
- Forced Air Heating and Cooling System
- Heat Pump System
- Electric Water Heater
Listing and Financial Details
- Tax Lot 2021
- Assessor Parcel Number 0475//2021
Community Details
Overview
- Association fees include exterior building maintenance, insurance, reserve funds, snow removal, water
- Crestview Community
- Shaw Subdivision
Security
- Fire and Smoke Detector
- Fire Sprinkler System
Ownership History
Purchase Details
Home Financials for this Owner
Home Financials are based on the most recent Mortgage that was taken out on this home.Purchase Details
Home Financials for this Owner
Home Financials are based on the most recent Mortgage that was taken out on this home.Similar Homes in Washington, DC
Home Values in the Area
Average Home Value in this Area
Purchase History
| Date | Type | Sale Price | Title Company |
|---|---|---|---|
| Special Warranty Deed | $793,000 | Title Town Settlements Llc | |
| Deed | -- | -- |
Mortgage History
| Date | Status | Loan Amount | Loan Type |
|---|---|---|---|
| Open | $713,700 | VA | |
| Previous Owner | $510,400 | New Conventional | |
| Previous Owner | $576,000 | New Conventional |
Property History
| Date | Event | Price | Change | Sq Ft Price |
|---|---|---|---|---|
| 12/06/2021 12/06/21 | Sold | $793,000 | -0.9% | $587 / Sq Ft |
| 11/06/2021 11/06/21 | Pending | -- | -- | -- |
| 10/21/2021 10/21/21 | For Sale | $799,900 | +11.1% | $593 / Sq Ft |
| 06/03/2015 06/03/15 | Sold | $720,001 | +7.5% | $595 / Sq Ft |
| 04/21/2015 04/21/15 | Pending | -- | -- | -- |
| 04/16/2015 04/16/15 | For Sale | $669,900 | -- | $554 / Sq Ft |
Tax History Compared to Growth
Tax History
| Year | Tax Paid | Tax Assessment Tax Assessment Total Assessment is a certain percentage of the fair market value that is determined by local assessors to be the total taxable value of land and additions on the property. | Land | Improvement |
|---|---|---|---|---|
| 2024 | $6,482 | $777,740 | $233,320 | $544,420 |
| 2023 | $6,961 | $833,630 | $250,090 | $583,540 |
| 2022 | $5,948 | $752,820 | $225,850 | $526,970 |
| 2021 | $5,573 | $745,290 | $223,590 | $521,700 |
| 2020 | $5,415 | $712,750 | $213,820 | $498,930 |
| 2019 | $5,153 | $681,100 | $204,330 | $476,770 |
| 2018 | $4,928 | $653,100 | $0 | $0 |
| 2017 | $4,746 | $630,860 | $0 | $0 |
| 2016 | $4,390 | $588,180 | $0 | $0 |
| 2015 | $4,491 | $564,010 | $0 | $0 |
| 2014 | $4,393 | $516,830 | $0 | $0 |
Agents Affiliated with this Home
-
David Bediz

Seller's Agent in 2021
David Bediz
Real Living at Home
(202) 352-8456
11 in this area
215 Total Sales
-
Melissa Lango

Buyer's Agent in 2021
Melissa Lango
Compass
(610) 554-9689
2 in this area
188 Total Sales
-
Phillip Ray

Seller Co-Listing Agent in 2015
Phillip Ray
EXP Realty, LLC
(202) 570-8822
-
Adrienne Szabo

Buyer's Agent in 2015
Adrienne Szabo
TTR Sotheby's International Realty
(202) 445-0206
21 Total Sales
Map
Source: Bright MLS
MLS Number: 1001338043
APN: 0475-2021
- 515 S St NW
- 501 Rhode Island Ave NW Unit 2
- 1721 5th St NW
- 523 Florida Ave NW Unit 2
- 441 Rhode Island Ave NW Unit B
- 1831 5th St NW
- 531 T St NW Unit 101
- 525 T St NW
- 413 Florida Ave NW
- 449 R St NW Unit 301
- 435 R St NW Unit 306
- 435 R St NW Unit 204
- 1919 6th St NW
- 632 Florida Ave NW
- 621 Florida Ave NW Unit 101
- 1838 4th St NW Unit B1
- 1838 4th St NW Unit 2A
- 512 U St NW Unit 3
- 1823 4th St NW
- 440 R St NW Unit 203
