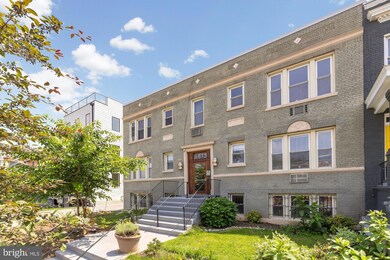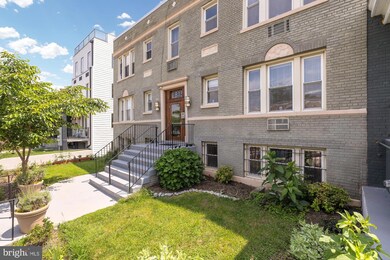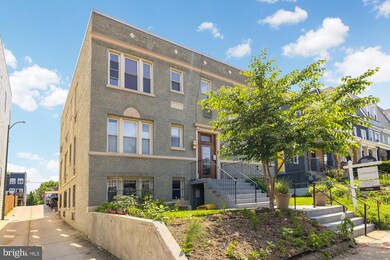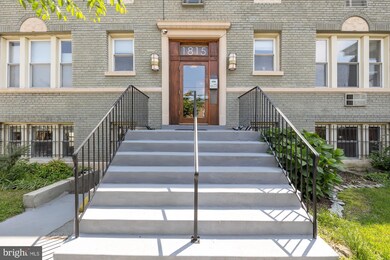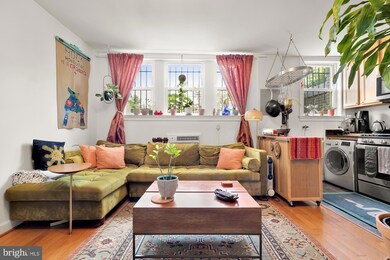
1815 A St SE Unit 102 Washington, DC 20003
Hill East NeighborhoodHighlights
- Gourmet Kitchen
- 2-minute walk to Stadium-Armory
- High Ceiling
- Open Floorplan
- Wood Flooring
- Upgraded Countertops
About This Home
As of July 2024Welcome to the Chelsea Condominiums in sought after Capitol Hill / Hill East! This bright, terrace-level two bedroom condo features a row of windows flooding the living room and kitchen with natural light. The living room is large enough for comfortable seating / entertaining space plus a dining table with chairs. The kitchen features stainless steel appliances - gas stove, built-in microwave, dishwasher, refrigerator and an in-unit washer/dryer combo unit. (There's additional laundry available on the same floor of the building.) The renovated bathroom features a shower/tub combination and a window. The primary bedroom offers three windows and is large enough for sleeping, working from home and a work-out space. It also features a walk-in closet. The second bedroom with deep closet is the perfect space for a roommate or home office. There's an additional storage unit in the building that also conveys with the sale of this condo.
The Chelsea Condominium, a boutique building in a great Capitol Hill location, was built in 1920 and retains some of its Art Deco exterior, it was completely renovated top to bottom in 2005 with many modern conveniences. The secure and pet-friendly VA-approved building offers an outdoor deck and patio with comfortable seating and grills, as well as additional laundry facilities. Easy street parking and the sellers currently rent an off-street parking space for $100 from the building. The Chelsea offers an excellent location only 1/2 block to the Stadium-Armory metro station (orange, silver and blue lines), close to treasured Lincoln Park, and various restaurants and grocery stores. $500 credit to buyer for using KVS Title. Welcome Home!
Property Details
Home Type
- Condominium
Est. Annual Taxes
- $1,901
Year Built
- Built in 1920
HOA Fees
- $407 Monthly HOA Fees
Parking
- On-Street Parking
Home Design
- Brick Exterior Construction
Interior Spaces
- 687 Sq Ft Home
- Property has 1 Level
- Open Floorplan
- High Ceiling
- Ceiling Fan
- Window Treatments
- Combination Dining and Living Room
- Wood Flooring
Kitchen
- Gourmet Kitchen
- Gas Oven or Range
- Built-In Microwave
- Dishwasher
- Stainless Steel Appliances
- Upgraded Countertops
- Disposal
Bedrooms and Bathrooms
- 2 Main Level Bedrooms
- En-Suite Primary Bedroom
- 1 Full Bathroom
- Bathtub with Shower
Laundry
- Dryer
- Washer
Schools
- Payne Elementary School
- Eliot-Hine Middle School
- Eastern Senior High School
Utilities
- Cooling System Mounted In Outer Wall Opening
- Wall Furnace
- Natural Gas Water Heater
Listing and Financial Details
- Tax Lot 2002
- Assessor Parcel Number 1111//2002
Community Details
Overview
- Association fees include common area maintenance, exterior building maintenance, snow removal, lawn maintenance, insurance, reserve funds, sewer, trash, water
- Low-Rise Condominium
- Chelsea Condominiums
- Chelsea Condo Community
- Hill East Subdivision
Amenities
- Common Area
Pet Policy
- Dogs and Cats Allowed
Ownership History
Purchase Details
Home Financials for this Owner
Home Financials are based on the most recent Mortgage that was taken out on this home.Purchase Details
Home Financials for this Owner
Home Financials are based on the most recent Mortgage that was taken out on this home.Purchase Details
Home Financials for this Owner
Home Financials are based on the most recent Mortgage that was taken out on this home.Similar Homes in Washington, DC
Home Values in the Area
Average Home Value in this Area
Purchase History
| Date | Type | Sale Price | Title Company |
|---|---|---|---|
| Deed | $349,000 | Pruitt Title | |
| Special Warranty Deed | $331,600 | Kvs Title Llc | |
| Warranty Deed | $209,000 | -- |
Mortgage History
| Date | Status | Loan Amount | Loan Type |
|---|---|---|---|
| Open | $314,100 | New Conventional | |
| Previous Owner | $331,650 | New Conventional | |
| Previous Owner | $298,440 | New Conventional | |
| Previous Owner | $159,750 | New Conventional | |
| Previous Owner | $124,000 | New Conventional |
Property History
| Date | Event | Price | Change | Sq Ft Price |
|---|---|---|---|---|
| 07/31/2024 07/31/24 | Sold | $349,000 | 0.0% | $508 / Sq Ft |
| 06/25/2024 06/25/24 | Price Changed | $349,000 | -5.4% | $508 / Sq Ft |
| 05/31/2024 05/31/24 | For Sale | $369,000 | +11.3% | $537 / Sq Ft |
| 12/01/2017 12/01/17 | Sold | $331,600 | +0.8% | $483 / Sq Ft |
| 10/10/2017 10/10/17 | Pending | -- | -- | -- |
| 09/21/2017 09/21/17 | For Sale | $329,000 | -- | $479 / Sq Ft |
Tax History Compared to Growth
Tax History
| Year | Tax Paid | Tax Assessment Tax Assessment Total Assessment is a certain percentage of the fair market value that is determined by local assessors to be the total taxable value of land and additions on the property. | Land | Improvement |
|---|---|---|---|---|
| 2024 | $2,216 | $362,920 | $108,880 | $254,040 |
| 2023 | $2,045 | $355,810 | $106,740 | $249,070 |
| 2022 | $1,901 | $316,100 | $94,830 | $221,270 |
| 2021 | $1,851 | $307,360 | $92,210 | $215,150 |
| 2020 | $1,978 | $308,420 | $92,530 | $215,890 |
| 2019 | $1,980 | $307,830 | $92,350 | $215,480 |
| 2018 | $1,739 | $277,940 | $0 | $0 |
| 2017 | $2,404 | $282,840 | $0 | $0 |
| 2016 | $2,257 | $265,530 | $0 | $0 |
| 2015 | $2,070 | $243,480 | $0 | $0 |
| 2014 | -- | $215,820 | $0 | $0 |
Agents Affiliated with this Home
-
David Shotwell

Seller's Agent in 2024
David Shotwell
Compass
(202) 297-4094
2 in this area
109 Total Sales
-
Marlena McWilliams

Buyer's Agent in 2024
Marlena McWilliams
Keller Williams Capital Properties
(303) 263-9739
1 in this area
229 Total Sales
-
Jennifer Smira

Seller's Agent in 2017
Jennifer Smira
Compass
(202) 340-7675
8 in this area
839 Total Sales
Map
Source: Bright MLS
MLS Number: DCDC2142764
APN: 1111-2002
- 1840 Independence Ave SE
- 1822 Bay St SE
- 7 18th St SE Unit 208
- 7 18th St SE Unit 207
- 1732 Bay St SE Unit 1
- 1734 A St SE
- 1715 A St SE
- 1701 Independence Ave SE Unit 1
- 1709 Bay St SE Unit 1
- 1722 Massachusetts Ave SE
- 111 17th St SE
- 103 17th St SE
- 1608 A St SE
- 205 16th St SE
- 1601 Massachusetts Ave SE
- 107 16th St SE
- 1819 D St SE
- 21 16th St SE
- 1801 D St SE
- 0 15th St SE Unit DCDC2196396

