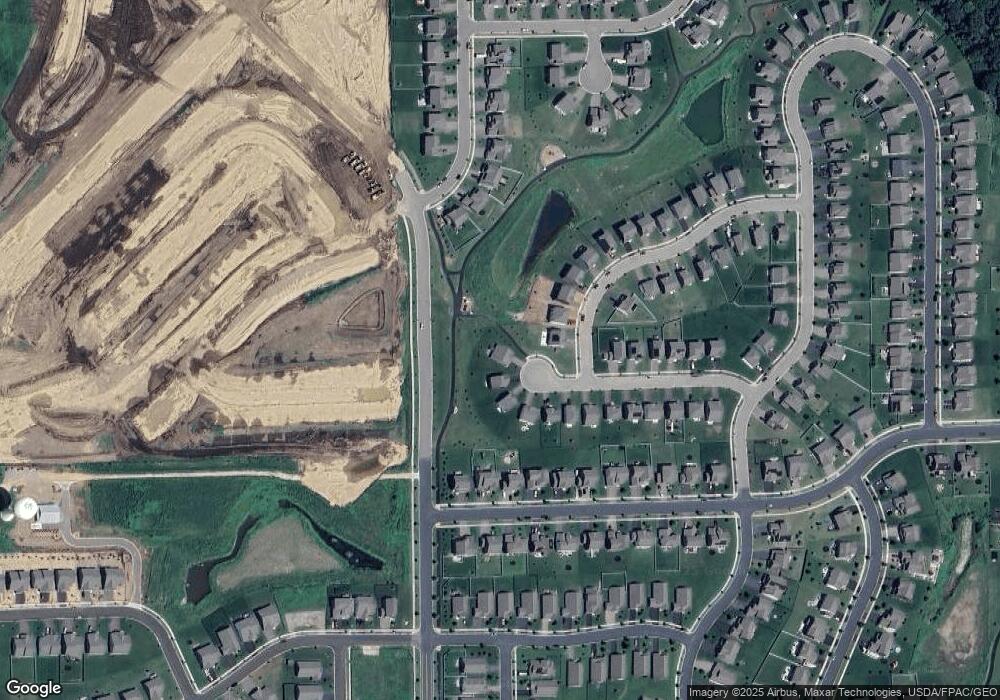1815 Abbey Rd Shakopee, MN 55379
Estimated Value: $422,000 - $469,218
3
Beds
1
Bath
1,144
Sq Ft
$382/Sq Ft
Est. Value
About This Home
This home is located at 1815 Abbey Rd, Shakopee, MN 55379 and is currently estimated at $437,555, approximately $382 per square foot. 1815 Abbey Rd is a home with nearby schools including Sweeney Elementary School, East Middle School, and Shakopee Senior High School.
Create a Home Valuation Report for This Property
The Home Valuation Report is an in-depth analysis detailing your home's value as well as a comparison with similar homes in the area
Home Values in the Area
Average Home Value in this Area
Tax History Compared to Growth
Tax History
| Year | Tax Paid | Tax Assessment Tax Assessment Total Assessment is a certain percentage of the fair market value that is determined by local assessors to be the total taxable value of land and additions on the property. | Land | Improvement |
|---|---|---|---|---|
| 2025 | $3,926 | $366,900 | $162,100 | $204,800 |
| 2024 | $1,062 | $381,900 | $176,100 | $205,800 |
| 2023 | $1,000 | $166,200 | $166,200 | $0 |
| 2022 | $278 | $166,200 | $166,200 | $0 |
Source: Public Records
Map
Nearby Homes
- The Cali Plan at Bluff View - Bluff View Freedom Series
- The Pattison Plan at Bluff View - Bluff View Cottage Series
- The Dover II Plan at Bluff View - Bluff View Freedom Series
- The Harmony Plan at Bluff View - Bluff View Freedom Series
- The Tatum Plan at Bluff View - Bluff View Cottage Series
- The Edison Plan at Bluff View - Bluff View Cottage Series
- The Ferguson Plan at Bluff View - Bluff View Cottage Series
- The Clifton II Plan at Bluff View - Bluff View Freedom Series
- The Rushmore Plan at Amberglen - Amberglen Express Premier
- The Cameron II Plan at Amberglen - Amberglen Express Premier
- The Bryant II Plan at Amberglen - Amberglen Express Premier
- The Finnegan Plan at Amberglen - Amberglen Express Premier
- 2085 Attenborough St
- 2259 Aragon Dr
- 1861 Attenborough St
- 1675 Denali Dr
- 1687 Denali Dr
- The Duet - Lower Level Plan at Highview Park - Twin Homes
- The Princeton - Slab Plan at Highview Park - Twin Homes
- The Duet - Slab Plan at Highview Park - Twin Homes
- 1814 Abbey Rd
- 1820 Abbey Rd
- 1810 Abbey Rd
- 1829 Abbey Rd
- 1802 Abbey Rd
- 1845 Astoria Dr
- 1863 Astoria Dr
- 1801 Athens Terrace
- 1827 Astoria Dr
- 1881 Astoria Dr
- 1809 Astoria Dr
- 1897 Astoria Dr
- 1763 Abbey Rd
- 1791 Astoria Dr
- 1760 Abbey Rd
- 1783 Athens Terrace
- 1755 Abbey Rd
- 1746 Abbey Rd
- 1769 Astoria Dr
- 1844 Astoria Dr
