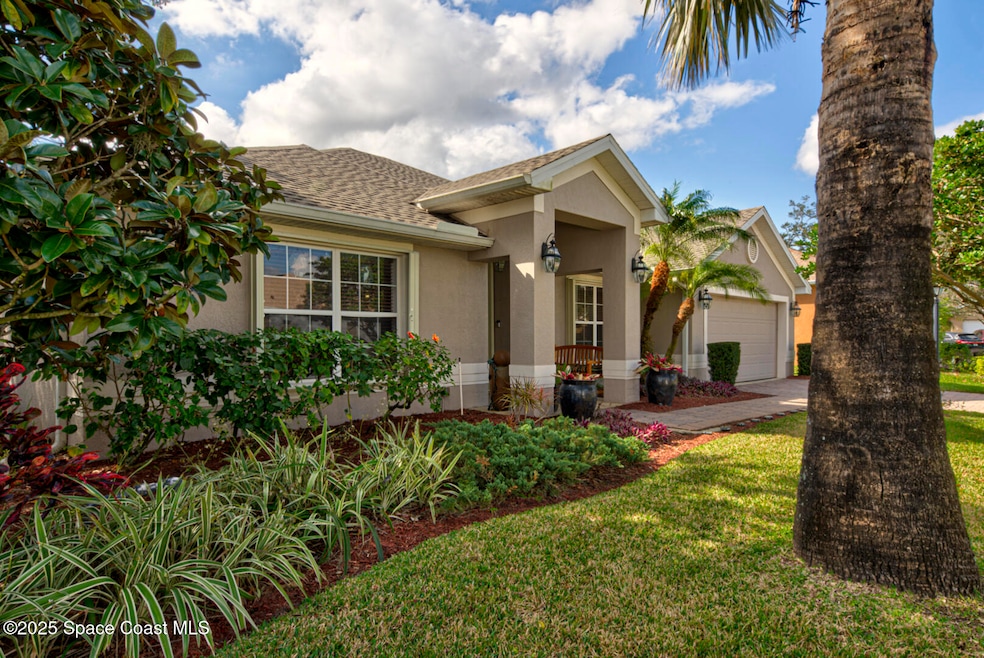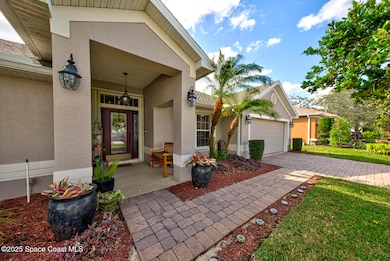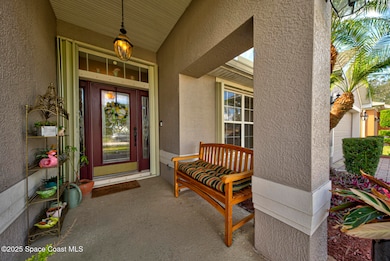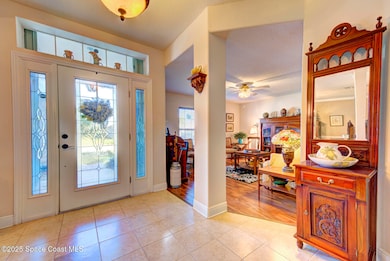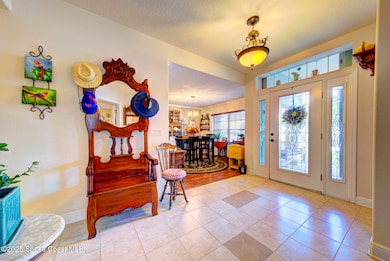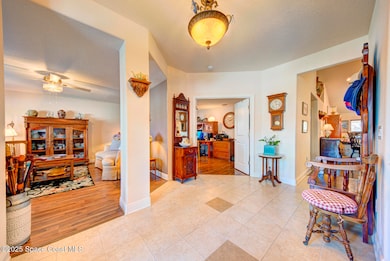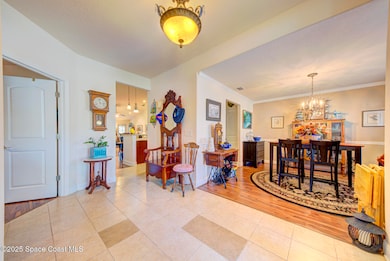
1815 Botanica Cir Melbourne, FL 32904
Highlights
- Open Floorplan
- Contemporary Architecture
- Corner Lot
- Melbourne Senior High School Rated A-
- Vaulted Ceiling
- Screened Porch
About This Home
As of April 2025Beautifully maintained home in the desirable gated community of Preserve at Heritage Oaks. Brand new Roof in 2024. Fully fenced back yard w/a mango tree. Just a short stroll to the community pool. 4th bedroom currently used as an office. Unique primary suite has double bathroom layout, plus a fabulous walk-in closet connecting both bathrooms. This is a fantastic plan for the working couple who each need space to ready themselves for the day. Spacious kitchen with stainless steel appliances & pantry. Gorgeous extended screened lanai with brick-pavers. No carpets. All tile and wood laminate floors. Easy to operate storm shutters installed.
Last Agent to Sell the Property
Florida East Coast Real Estate License #651304 Listed on: 02/06/2025
Home Details
Home Type
- Single Family
Est. Annual Taxes
- $2,920
Year Built
- Built in 2007
Lot Details
- 9,583 Sq Ft Lot
- North Facing Home
- Wood Fence
- Back Yard Fenced
- Corner Lot
- Front and Back Yard Sprinklers
HOA Fees
- $67 Monthly HOA Fees
Parking
- 2 Car Garage
- Garage Door Opener
Home Design
- Contemporary Architecture
- Shingle Roof
- Concrete Siding
- Stucco
Interior Spaces
- 2,457 Sq Ft Home
- 1-Story Property
- Open Floorplan
- Furniture Can Be Negotiated
- Built-In Features
- Vaulted Ceiling
- Ceiling Fan
- Screened Porch
Kitchen
- Breakfast Bar
- Electric Range
- Freezer
- Dishwasher
Flooring
- Laminate
- Tile
Bedrooms and Bathrooms
- 4 Bedrooms
- Walk-In Closet
- Jack-and-Jill Bathroom
- 3 Full Bathrooms
Laundry
- Dryer
- Washer
Home Security
- Security Gate
- Hurricane or Storm Shutters
Schools
- Meadowlane Elementary School
- Central Middle School
- Melbourne High School
Utilities
- Central Heating and Cooling System
- Electric Water Heater
- Water Softener is Owned
Listing and Financial Details
- Assessor Parcel Number 28-37-07-07-00000.0-0001.00
Community Details
Overview
- Preserve At Heritage Oaks Association
- Preserve At Heritage Oaks Subdivision
Recreation
- Community Pool
Ownership History
Purchase Details
Home Financials for this Owner
Home Financials are based on the most recent Mortgage that was taken out on this home.Purchase Details
Home Financials for this Owner
Home Financials are based on the most recent Mortgage that was taken out on this home.Similar Homes in Melbourne, FL
Home Values in the Area
Average Home Value in this Area
Purchase History
| Date | Type | Sale Price | Title Company |
|---|---|---|---|
| Warranty Deed | $479,900 | Prestige Title Of Brevard | |
| Warranty Deed | $479,900 | Prestige Title Of Brevard | |
| Warranty Deed | $238,000 | Attorney |
Mortgage History
| Date | Status | Loan Amount | Loan Type |
|---|---|---|---|
| Open | $470,958 | New Conventional | |
| Closed | $470,958 | New Conventional | |
| Previous Owner | $210,000 | New Conventional | |
| Previous Owner | $190,400 | No Value Available |
Property History
| Date | Event | Price | Change | Sq Ft Price |
|---|---|---|---|---|
| 04/03/2025 04/03/25 | Sold | $479,900 | +2.1% | $195 / Sq Ft |
| 03/05/2025 03/05/25 | Off Market | $469,900 | -- | -- |
| 03/03/2025 03/03/25 | For Sale | $469,900 | 0.0% | $191 / Sq Ft |
| 02/14/2025 02/14/25 | Price Changed | $469,900 | -6.0% | $191 / Sq Ft |
| 02/06/2025 02/06/25 | For Sale | $499,900 | -- | $203 / Sq Ft |
Tax History Compared to Growth
Tax History
| Year | Tax Paid | Tax Assessment Tax Assessment Total Assessment is a certain percentage of the fair market value that is determined by local assessors to be the total taxable value of land and additions on the property. | Land | Improvement |
|---|---|---|---|---|
| 2023 | $2,875 | $219,170 | $0 | $0 |
| 2022 | $2,683 | $212,790 | $0 | $0 |
| 2021 | $2,807 | $206,600 | $0 | $0 |
| 2020 | $2,745 | $203,750 | $0 | $0 |
| 2019 | $2,751 | $199,170 | $0 | $0 |
| 2018 | $2,754 | $195,460 | $0 | $0 |
| 2017 | $2,734 | $191,440 | $0 | $0 |
| 2016 | $2,771 | $187,510 | $50,000 | $137,510 |
| 2015 | $2,846 | $186,210 | $45,000 | $141,210 |
| 2014 | $2,848 | $184,740 | $46,000 | $138,740 |
Agents Affiliated with this Home
-

Seller's Agent in 2025
Lynnette Hendricks
Florida East Coast Real Estate
(321) 306-3775
8 in this area
126 Total Sales
-
K
Buyer's Agent in 2025
Kristen Todd
Arium Real Estate, LLC
(321) 341-3621
2 in this area
6 Total Sales
Map
Source: Space Coast MLS (Space Coast Association of REALTORS®)
MLS Number: 1035717
APN: 28-37-07-07-00000.0-0001.00
- 2343 Woodfield Cir
- 2423 Woodfield Cir
- 2262 Lune Ct
- 2400 Windchaser Ct
- 2224 Botanica Cir
- 2218 Maeve Cir
- 1701 Brookshire Cir
- 1710 Brookshire Cir
- 2063 Woodfield Cir
- 221 Sylvia Rd
- 516 Clifton Dr
- 695 Boughton Way
- 788 Wyeth St
- 329 Lake Ct
- 181 E Haven Dr
- 2804 Whistler St
- 2805 Whistler St
- 805 Boughton Way
- 534 Jean Cir
- 132 Haven Dr
