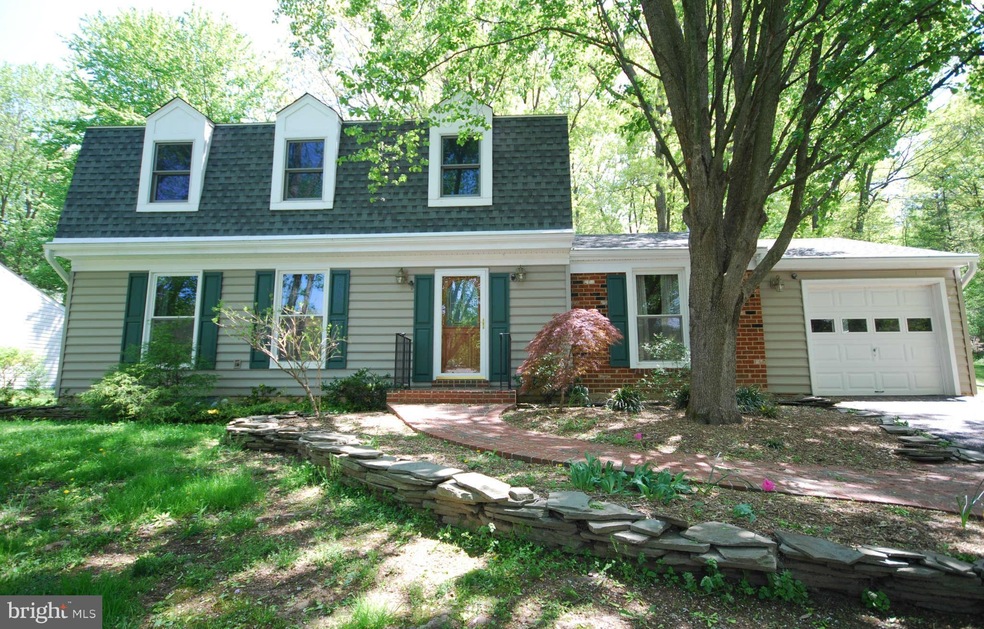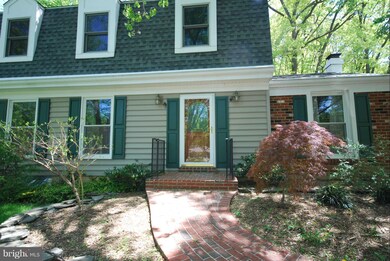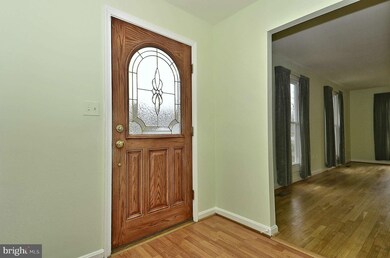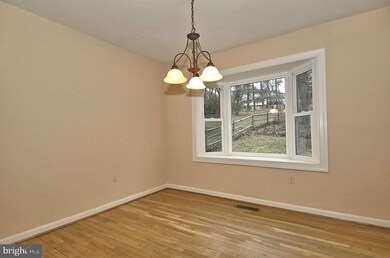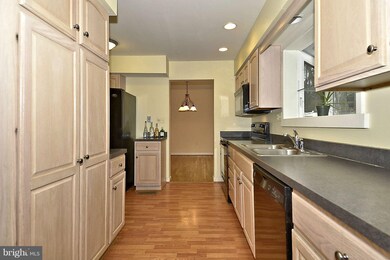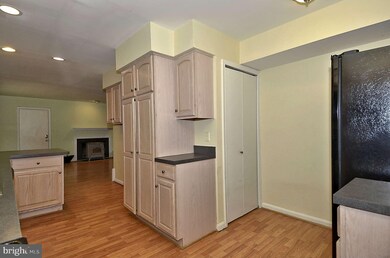
1815 Cranberry Ln Reston, VA 20191
Highlights
- View of Trees or Woods
- Open Floorplan
- Community Lake
- Sunrise Valley Elementary Rated A
- Colonial Architecture
- Deck
About This Home
As of May 2013Great Opportunity in Reston! Single Family Home w /New Roof & New Windows! Updated Kitchen and Bath's! Hardwood Floors Throughout! Wood Burning Fireplace/Wood Stove in Family Room! Finished Lower Level feat. Rec. Room and Large Storage Room! Private Lot, Backing to Trees! Fenced Backyard! 1/3 Acre Lot! Great Location!
Last Agent to Sell the Property
Keller Williams Realty License #0225092513 Listed on: 02/08/2013

Last Buyer's Agent
Loren Smith
RE/MAX Gateway, LLC
Home Details
Home Type
- Single Family
Est. Annual Taxes
- $5,098
Year Built
- Built in 1977
Lot Details
- 0.32 Acre Lot
- Back Yard Fenced
- Backs to Trees or Woods
- Property is in very good condition
- Property is zoned 370
HOA Fees
- $49 Monthly HOA Fees
Parking
- 1 Car Attached Garage
Home Design
- Colonial Architecture
- Brick Exterior Construction
- Fiberglass Roof
Interior Spaces
- Property has 3 Levels
- Open Floorplan
- 1 Fireplace
- Double Pane Windows
- Window Treatments
- Atrium Doors
- Family Room
- Living Room
- Dining Room
- Game Room
- Wood Flooring
- Views of Woods
- Storm Doors
Kitchen
- Breakfast Area or Nook
- Gas Oven or Range
- Microwave
- Dishwasher
- Disposal
Bedrooms and Bathrooms
- 4 Bedrooms
- En-Suite Primary Bedroom
- En-Suite Bathroom
- 2.5 Bathrooms
Laundry
- Dryer
- Washer
Partially Finished Basement
- Basement Fills Entire Space Under The House
- Connecting Stairway
Outdoor Features
- Deck
Utilities
- Forced Air Heating and Cooling System
- Cooling System Utilizes Bottled Gas
- Electric Water Heater
- Cable TV Available
Listing and Financial Details
- Home warranty included in the sale of the property
- Tax Lot 16
- Assessor Parcel Number 27-1-2-2-16
Community Details
Overview
- Association fees include common area maintenance, pool(s), snow removal
- Reston Subdivision, Dutch Dolonial Floorplan
- Community Lake
Amenities
- Community Center
Recreation
- Tennis Courts
- Community Basketball Court
- Community Playground
- Community Pool
- Jogging Path
- Bike Trail
Ownership History
Purchase Details
Home Financials for this Owner
Home Financials are based on the most recent Mortgage that was taken out on this home.Purchase Details
Home Financials for this Owner
Home Financials are based on the most recent Mortgage that was taken out on this home.Similar Home in Reston, VA
Home Values in the Area
Average Home Value in this Area
Purchase History
| Date | Type | Sale Price | Title Company |
|---|---|---|---|
| Warranty Deed | $527,000 | -- | |
| Deed | $410,000 | -- |
Mortgage History
| Date | Status | Loan Amount | Loan Type |
|---|---|---|---|
| Open | $474,300 | New Conventional | |
| Previous Owner | $300,700 | No Value Available |
Property History
| Date | Event | Price | Change | Sq Ft Price |
|---|---|---|---|---|
| 02/01/2020 02/01/20 | Rented | $3,000 | 0.0% | -- |
| 01/14/2020 01/14/20 | For Rent | $3,000 | 0.0% | -- |
| 05/31/2013 05/31/13 | Sold | $527,000 | -0.5% | $227 / Sq Ft |
| 05/07/2013 05/07/13 | Pending | -- | -- | -- |
| 04/26/2013 04/26/13 | For Sale | $529,900 | 0.0% | $228 / Sq Ft |
| 03/14/2013 03/14/13 | Pending | -- | -- | -- |
| 02/20/2013 02/20/13 | Price Changed | $529,900 | -3.6% | $228 / Sq Ft |
| 02/08/2013 02/08/13 | For Sale | $549,900 | -- | $236 / Sq Ft |
Tax History Compared to Growth
Tax History
| Year | Tax Paid | Tax Assessment Tax Assessment Total Assessment is a certain percentage of the fair market value that is determined by local assessors to be the total taxable value of land and additions on the property. | Land | Improvement |
|---|---|---|---|---|
| 2024 | $8,902 | $738,440 | $352,000 | $386,440 |
| 2023 | $8,843 | $752,240 | $352,000 | $400,240 |
| 2022 | $8,074 | $678,190 | $317,000 | $361,190 |
| 2021 | $7,652 | $626,920 | $272,000 | $354,920 |
| 2020 | $7,335 | $596,120 | $247,000 | $349,120 |
| 2019 | $7,047 | $572,720 | $242,000 | $330,720 |
| 2018 | $6,356 | $552,720 | $222,000 | $330,720 |
| 2017 | $6,677 | $552,720 | $222,000 | $330,720 |
| 2016 | $6,873 | $570,130 | $222,000 | $348,130 |
| 2015 | $6,146 | $528,480 | $212,000 | $316,480 |
| 2014 | $5,981 | $515,350 | $202,000 | $313,350 |
Agents Affiliated with this Home
-
Sam Said

Seller's Agent in 2020
Sam Said
Keller Williams Realty
(703) 785-5444
1 in this area
54 Total Sales
-
Jane Norton

Buyer's Agent in 2020
Jane Norton
United Real Estate
(703) 577-3214
2 in this area
43 Total Sales
-
Gregory Wells

Seller's Agent in 2013
Gregory Wells
Keller Williams Realty
(703) 732-7715
3 in this area
142 Total Sales
-
L
Buyer's Agent in 2013
Loren Smith
RE/MAX Gateway, LLC
Map
Source: Bright MLS
MLS Number: 1003327468
APN: 0271-02020016
- 1806 Cranberry Ln
- 10808 Winter Corn Ln
- 1838 Clovermeadow Dr
- 10945 Harpers Square Ct
- 1880 Cold Creek Ct
- 1881 Cold Creek Ct
- 11041 Solaridge Dr
- 1925B Villaridge Dr
- 1951 Sagewood Ln Unit 403
- 1951 Sagewood Ln Unit 118
- 1951 Sagewood Ln Unit 14
- 1920 Belmont Ridge Ct
- 2050 Lake Audubon Ct
- 1702 Hunts End Ct
- 1716 Saddle Ridge Ct
- 1615 Crowell Rd
- 10409 Hunter Station Rd
- 11302 Harbor Ct Unit 1302
- 11116 Boathouse Ct Unit 93
- 11100 Boathouse Ct Unit 101
