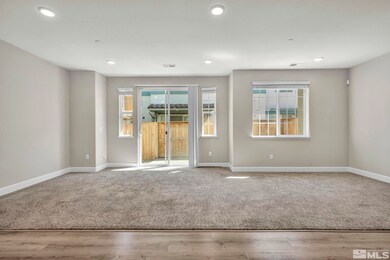
1815 Dark Horse Rd Unit B Reno, NV 89521
Virginia Foothills NeighborhoodEstimated Value: $521,000 - $537,000
About This Home
As of May 2024Contemporary townhome ready for new owners. Desirable community close to schools, shopping, outdoor activities, and entertainment. Upgraded kitchen is a dream with gorgeous granite counters and white cabinetry. 3 large bedrooms, 2 full baths upstairs, half bath downstairs. Large paver patio and low maintenance yard to enjoy year-round. Open floorplan has a great room feel. Come see this gem today!
Last Agent to Sell the Property
RE/MAX Professionals-Reno License #S.74753 Listed on: 05/10/2024

Townhouse Details
Home Type
- Townhome
Est. Annual Taxes
- $5,099
Year Built
- Built in 2019
Lot Details
- 2,178
HOA Fees
- $181 per month
Parking
- 2 Car Garage
Home Design
- 1,654 Sq Ft Home
- Pitched Roof
- Tile Roof
Kitchen
- Gas Range
- Microwave
- Dishwasher
- Disposal
Flooring
- Carpet
- Laminate
Bedrooms and Bathrooms
- 3 Bedrooms
Laundry
- Dryer
- Washer
Schools
- Double Diamond Elementary School
- Depoali Middle School
- Damonte High School
Additional Features
- 2,178 Sq Ft Lot
- Internet Available
Listing and Financial Details
- Assessor Parcel Number 14161717
Ownership History
Purchase Details
Home Financials for this Owner
Home Financials are based on the most recent Mortgage that was taken out on this home.Purchase Details
Similar Homes in Reno, NV
Home Values in the Area
Average Home Value in this Area
Purchase History
| Date | Buyer | Sale Price | Title Company |
|---|---|---|---|
| Blackrock Nv Investments Llc | $525,000 | Ticor Title | |
| Demonte Ranch 130B Llc | $358,776 | First Centennial Reno |
Property History
| Date | Event | Price | Change | Sq Ft Price |
|---|---|---|---|---|
| 05/24/2024 05/24/24 | Sold | $525,000 | -1.9% | $317 / Sq Ft |
| 05/09/2024 05/09/24 | Pending | -- | -- | -- |
| 05/09/2024 05/09/24 | For Sale | $535,000 | -- | $323 / Sq Ft |
Tax History Compared to Growth
Tax History
| Year | Tax Paid | Tax Assessment Tax Assessment Total Assessment is a certain percentage of the fair market value that is determined by local assessors to be the total taxable value of land and additions on the property. | Land | Improvement |
|---|---|---|---|---|
| 2025 | $3,872 | $114,256 | $32,620 | $81,636 |
| 2024 | $3,872 | $113,562 | $29,645 | $83,917 |
| 2023 | $2,684 | $107,484 | $33,950 | $73,534 |
| 2022 | $3,312 | $90,359 | $27,370 | $62,989 |
| 2021 | $3,130 | $85,375 | $22,610 | $62,765 |
| 2020 | $3,122 | $85,375 | $22,610 | $62,765 |
| 2019 | $1,091 | $30,903 | $22,330 | $8,573 |
| 2018 | $117 | $3,206 | $3,206 | $0 |
Agents Affiliated with this Home
-
Chante Hargrove

Seller's Agent in 2024
Chante Hargrove
RE/MAX
(775) 771-3046
6 in this area
86 Total Sales
-
Erin Mayhall

Buyer's Agent in 2024
Erin Mayhall
RE/MAX
(775) 327-9918
1 in this area
17 Total Sales
Map
Source: Northern Nevada Regional MLS
MLS Number: 240005415
APN: 141-617-17
- 1845 Sea Horse Rd Unit C
- 1940 Dark Horse Rd Unit C
- 1955 Wind Ranch Rd
- 1987 Wind Ranch Rd Unit C
- 1835 Wind Ranch Rd Unit B
- 1785 Wind Ranch Rd Unit C
- 10015 Stonefield Dr
- 10655 Birch Point Ct
- 1828 Braemore Dr
- 10555 Hampton Creek Dr
- 1853 Resistol Dr
- 10345 Rollins Dr
- 2130 Overland Park Dr
- 10320 Mott Dr
- 1830 Stetson Dr
- 2289 Big Trail Cir
- 2200 Hampton Park Ct
- 10850 Dancing Aspen Dr
- 11129 Bandero Heights Ln
- 10729 Ridgebrook Dr
- 1815 Dark Horse Rd Unit B
- 1825 Dark Horse Rd Unit C
- 1845 Dark Horse Rd Unit B
- 1805 Dark Horse Rd Unit A
- 1805 Dark Horse Rd Unit A
- 1835 Dark Horse Rd Unit C
- 1835 Dark Horse Rd
- 1864 Sea Horse Rd Unit A
- 1864 Sea Horse Rd Unit C
- 1840 Dark Horse Rd Unit C
- 1840 Dark Horse Rd Unit A
- 1820 Dark Horse Rd
- 1820 Dark Horse Dr #A
- 1795 Dark Horse Rd Unit C
- 1884 Sea Horse Rd
- 1884 Sea Horse Rd Unit C
- 1884 Sea Horse Rd Unit A
- 1852 Sea Horse Rd Unit B
- 1852 Sea Horse Rd Unit C
- 1852 Sea Horse Rd Unit A






