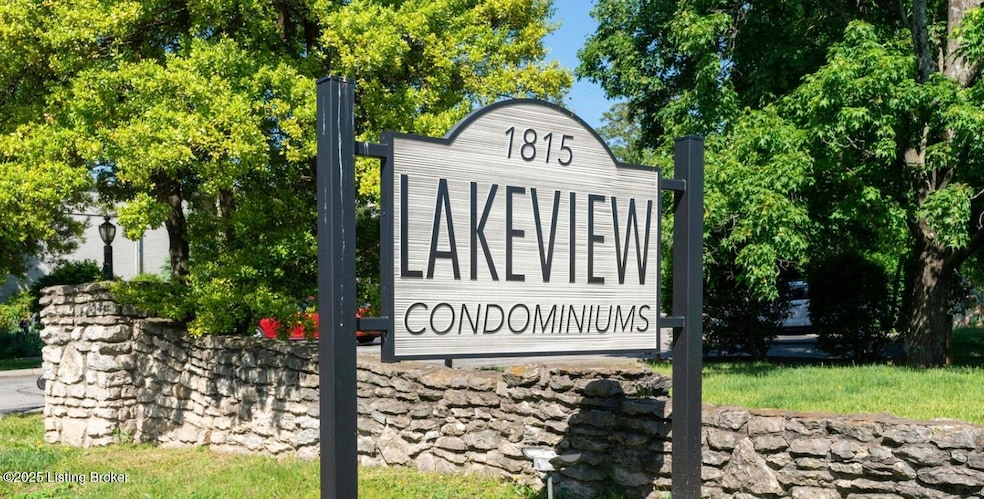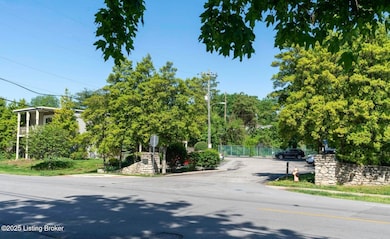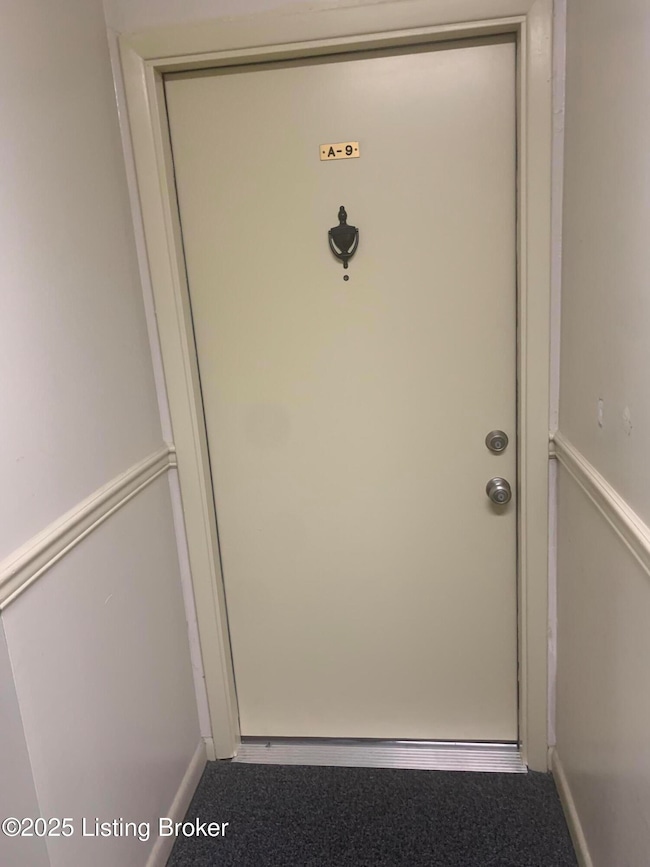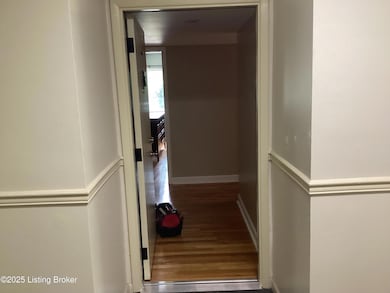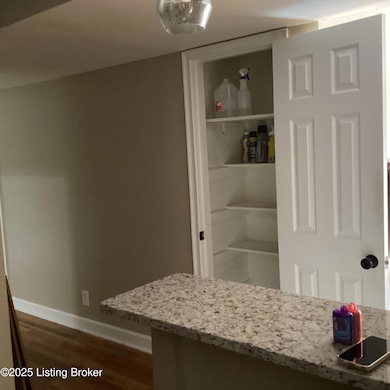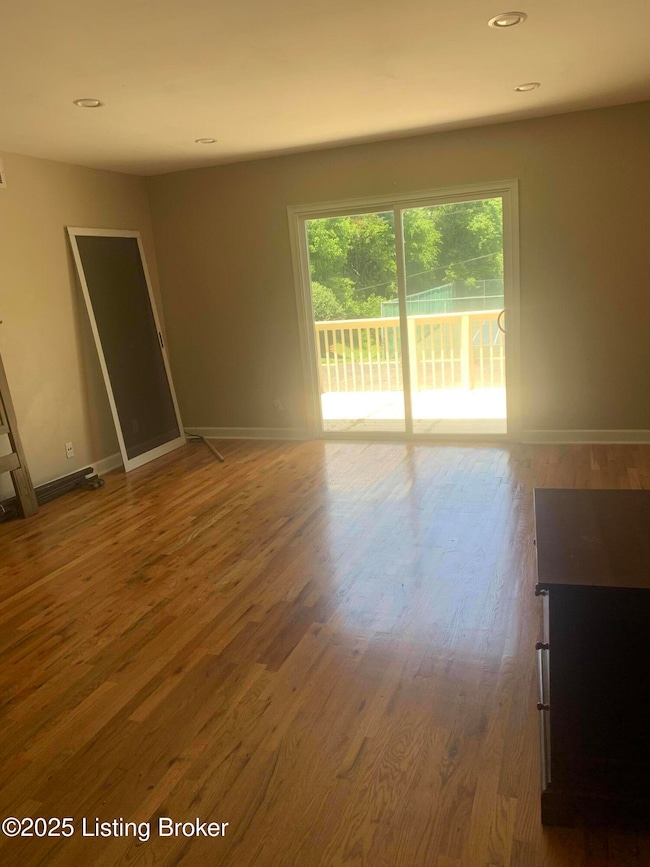
1815 Gardiner Ln Unit A9 Louisville, KY 40205
Hayfield Dundee NeighborhoodEstimated payment $1,110/month
Highlights
- Very Popular Property
- Atherton High School Rated A
- Forced Air Heating System
About This Home
Great Location! Very Well Kelp Condo!! Enjoy Large Rooms, with hardwood floors, Open floor plan, a deck, breakfast bar, granite countertops, new light fixtures, 2 full bathrooms, in unit laundry (washer and dryer remain), a foyer to designate space, pantry from storage and so much more. Your $375 per month HOA includes TV, Water, Sewer, Trash, Groundskeeping, Master Insurance, Gym, 2 Swimming Pools, Tennis Courts and a Pond for fishing! This condo is all about lifestyle. Easy to budget. Loads of amenities. This is a second story unit and everything is on one floor once you are inside. It is the first unit on the right after you come inside at the top of the exterior staircase. Hurry this won't last long!
Property Details
Home Type
- Condominium
Est. Annual Taxes
- $1,228
Year Built
- Built in 1979
Home Design
- Brick Exterior Construction
- Shingle Roof
Interior Spaces
- 1,175 Sq Ft Home
- 1-Story Property
Bedrooms and Bathrooms
- 2 Bedrooms
- 2 Full Bathrooms
Utilities
- Forced Air Heating System
- Heating System Uses Natural Gas
Community Details
- Property has a Home Owners Association
- Lakeview Subdivision
Listing and Financial Details
- Assessor Parcel Number 080L00WA0009
Map
Home Values in the Area
Average Home Value in this Area
Tax History
| Year | Tax Paid | Tax Assessment Tax Assessment Total Assessment is a certain percentage of the fair market value that is determined by local assessors to be the total taxable value of land and additions on the property. | Land | Improvement |
|---|---|---|---|---|
| 2024 | $1,228 | $142,000 | $0 | $142,000 |
| 2023 | $1,135 | $84,600 | $0 | $84,600 |
| 2022 | $1,151 | $84,600 | $0 | $84,600 |
| 2021 | $1,226 | $84,600 | $0 | $84,600 |
| 2020 | $1,162 | $84,600 | $0 | $84,600 |
| 2019 | $1,135 | $84,600 | $0 | $84,600 |
| 2018 | $1,120 | $84,600 | $0 | $84,600 |
| 2017 | $888 | $68,150 | $0 | $68,150 |
| 2013 | -- | $82,500 | $0 | $82,500 |
Property History
| Date | Event | Price | Change | Sq Ft Price |
|---|---|---|---|---|
| 05/23/2025 05/23/25 | For Sale | $180,000 | +26.8% | $153 / Sq Ft |
| 06/26/2023 06/26/23 | Sold | $142,000 | 0.0% | $121 / Sq Ft |
| 05/14/2023 05/14/23 | Pending | -- | -- | -- |
| 05/12/2023 05/12/23 | For Sale | $142,000 | +67.8% | $121 / Sq Ft |
| 11/09/2017 11/09/17 | Sold | $84,600 | 0.0% | $72 / Sq Ft |
| 09/19/2017 09/19/17 | Pending | -- | -- | -- |
| 08/31/2017 08/31/17 | For Sale | $84,600 | 0.0% | $72 / Sq Ft |
| 08/31/2017 08/31/17 | Price Changed | $84,600 | -5.9% | $72 / Sq Ft |
| 07/24/2017 07/24/17 | Pending | -- | -- | -- |
| 07/21/2017 07/21/17 | For Sale | $89,900 | -- | $77 / Sq Ft |
Purchase History
| Date | Type | Sale Price | Title Company |
|---|---|---|---|
| Warranty Deed | $142,000 | None Listed On Document | |
| Deed | $84,600 | Limestone Title & Escrow | |
| Deed | $82,500 | None Available | |
| Special Warranty Deed | $35,000 | Us Title | |
| Commissioners Deed | $54,000 | None Available |
Mortgage History
| Date | Status | Loan Amount | Loan Type |
|---|---|---|---|
| Previous Owner | $44,700 | New Conventional | |
| Previous Owner | $80,280 | FHA | |
| Previous Owner | $65,600 | New Conventional | |
| Previous Owner | $51,016 | Unknown | |
| Previous Owner | $32,734 | Unknown |
Similar Homes in Louisville, KY
Source: Metro Search (Greater Louisville Association of REALTORS®)
MLS Number: 1687770
APN: 080L00WA0009
- 1815 Gardiner Ln Unit WB20
- 3110 Sunny Ln
- 1935 Gardiner Ln Unit D55
- 1935 Gardiner Ln Unit F87
- 3122 Sunny Ln
- 161 Gardiner Lake Rd
- 152 Gardiner Lake Rd
- 3136 Sunny Ln
- 140 Gardiner Lake Rd
- 1616 Gardiner Ln Unit 108
- 1711 Calder Ct
- 1934 Goldsmith Ln Unit 5
- 3303 Leith Ln Unit 3
- 3307 Leith Ln Unit 3
- 1600 Gardiner Ln Unit 203B
- 1602 Gardiner Ln Unit 131
- 1926 Goldsmith Ln Unit 88
- 3312 Colonial Manor Cir Unit 5A
- 3311 Leith Ln Unit 3
- 1962 Goldsmith Ln Unit 3
