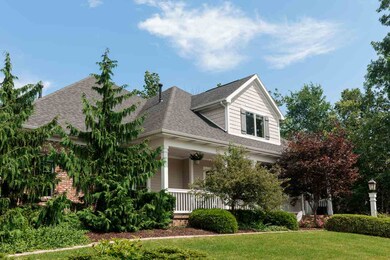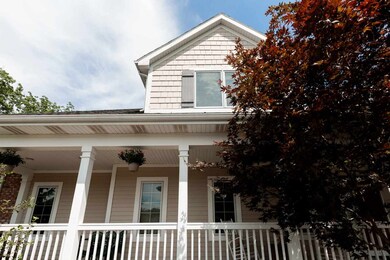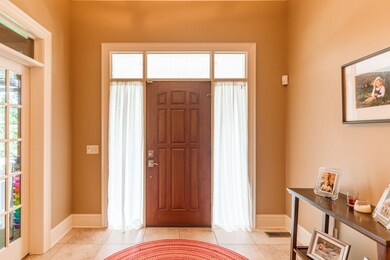
1815 Highlander Ct Fort Wayne, IN 46804
Southwest Fort Wayne NeighborhoodHighlights
- Partially Wooded Lot
- Whirlpool Bathtub
- Covered patio or porch
- Homestead Senior High School Rated A
- Stone Countertops
- 3 Car Attached Garage
About This Home
As of October 2022Immaculate 5,602 sq. ft. home located in beautiful Inverness Lakes subdivision - this home sits on a partially wooded .5+ acre lot w/ an open deck overlooking the fenced-in backyard and covered front porch spanning the width of the home - inside, just to the right of the foyer is the private office/den area, accessed by double doors - left of the foyer is a hallway leading to a large powder room, laundry room, separate mudroom, and three car garage - this wing of the home also contains the master bedroom, highlighted by built-in speakers, views of the backyard, a huge walk-in closet, and the massive ensuite (jacuzzi tub, ample counterspace w/ double sinks, and separate walk-in shower) - the kitchen is open to the living space and contains a two-tier granite island w/ 5-stool seating, stainless appliances (all remaining), and an open eating area, w/ access to the deck/backyard - the living room has floor to ceiling windows, built-ins spanning the width of the room, and a beautiful stone-surround fireplace - the upper level houses three large bedrooms (all w/ walk-in closets), and two full bathrooms (one Jack/Jill) - the daylight lower level is the ultimate entertaining spot w/ another living space and recreation area, complete w/ a granite, 4-stool, two-tier wet bar w/ refrigerator and dishwasher - the 5th bedroom is on this lower level, as well as a full bathroom and recently finished bonus room w built-ins - additional features of this home include the large three-car garage, built-in speaker system, irrigation system, security system, large storage room in the basement, and the close proximity to I-69 and Jefferson Pointe Shopping Center
Last Buyer's Agent
Patricia Piat
Mike Thomas Assoc., Inc

Home Details
Home Type
- Single Family
Est. Annual Taxes
- $5,453
Year Built
- Built in 2006
Lot Details
- 0.53 Acre Lot
- Lot Dimensions are 165x139
- Decorative Fence
- Irrigation
- Partially Wooded Lot
HOA Fees
- $29 Monthly HOA Fees
Parking
- 3 Car Attached Garage
- Garage Door Opener
Home Design
- Brick Exterior Construction
- Vinyl Construction Material
Interior Spaces
- 2-Story Property
- Wet Bar
- Built-in Bookshelves
- Built-In Features
- Living Room with Fireplace
- Pull Down Stairs to Attic
- Home Security System
- Gas And Electric Dryer Hookup
Kitchen
- Kitchenette
- Eat-In Kitchen
- Breakfast Bar
- Kitchen Island
- Stone Countertops
- Disposal
Bedrooms and Bathrooms
- 5 Bedrooms
- En-Suite Primary Bedroom
- Walk-In Closet
- In-Law or Guest Suite
- Double Vanity
- Whirlpool Bathtub
- Garden Bath
Finished Basement
- Basement Fills Entire Space Under The House
- Sump Pump
- 1 Bathroom in Basement
- 1 Bedroom in Basement
- Natural lighting in basement
Utilities
- Forced Air Heating and Cooling System
- Heating System Uses Gas
Additional Features
- Covered patio or porch
- Suburban Location
Listing and Financial Details
- Assessor Parcel Number 02-11-11-279-006.000-075
Ownership History
Purchase Details
Home Financials for this Owner
Home Financials are based on the most recent Mortgage that was taken out on this home.Purchase Details
Home Financials for this Owner
Home Financials are based on the most recent Mortgage that was taken out on this home.Purchase Details
Home Financials for this Owner
Home Financials are based on the most recent Mortgage that was taken out on this home.Purchase Details
Home Financials for this Owner
Home Financials are based on the most recent Mortgage that was taken out on this home.Purchase Details
Home Financials for this Owner
Home Financials are based on the most recent Mortgage that was taken out on this home.Purchase Details
Home Financials for this Owner
Home Financials are based on the most recent Mortgage that was taken out on this home.Purchase Details
Purchase Details
Similar Homes in Fort Wayne, IN
Home Values in the Area
Average Home Value in this Area
Purchase History
| Date | Type | Sale Price | Title Company |
|---|---|---|---|
| Warranty Deed | -- | Trademark Title Services | |
| Deed | $530,000 | -- | |
| Warranty Deed | $530,000 | Metropolitan Title Of In Llc | |
| Trustee Deed | -- | None Available | |
| Interfamily Deed Transfer | -- | Lawyers Title | |
| Warranty Deed | -- | Lawyers Title | |
| Corporate Deed | -- | Lawyers Title | |
| Deed | -- | None Available | |
| Warranty Deed | -- | -- |
Mortgage History
| Date | Status | Loan Amount | Loan Type |
|---|---|---|---|
| Previous Owner | $454,289 | New Conventional | |
| Previous Owner | $454,289 | New Conventional | |
| Previous Owner | $477,000 | New Conventional | |
| Previous Owner | $388,400 | New Conventional | |
| Previous Owner | $386,250 | Unknown | |
| Previous Owner | $550,000 | Purchase Money Mortgage | |
| Previous Owner | $389,250 | Construction |
Property History
| Date | Event | Price | Change | Sq Ft Price |
|---|---|---|---|---|
| 10/12/2022 10/12/22 | Sold | $715,000 | +2.2% | $128 / Sq Ft |
| 09/02/2022 09/02/22 | Pending | -- | -- | -- |
| 09/01/2022 09/01/22 | For Sale | $699,900 | +32.1% | $125 / Sq Ft |
| 09/08/2017 09/08/17 | Sold | $530,000 | -2.8% | $95 / Sq Ft |
| 08/08/2017 08/08/17 | Pending | -- | -- | -- |
| 07/17/2017 07/17/17 | For Sale | $545,000 | +11.2% | $97 / Sq Ft |
| 05/22/2012 05/22/12 | Sold | $490,000 | -5.8% | $90 / Sq Ft |
| 04/21/2012 04/21/12 | Pending | -- | -- | -- |
| 04/19/2012 04/19/12 | For Sale | $520,000 | -- | $96 / Sq Ft |
Tax History Compared to Growth
Tax History
| Year | Tax Paid | Tax Assessment Tax Assessment Total Assessment is a certain percentage of the fair market value that is determined by local assessors to be the total taxable value of land and additions on the property. | Land | Improvement |
|---|---|---|---|---|
| 2024 | $8,393 | $769,400 | $109,000 | $660,400 |
| 2023 | $8,393 | $741,900 | $70,900 | $671,000 |
| 2022 | $7,762 | $677,900 | $70,900 | $607,000 |
| 2021 | $7,008 | $628,600 | $70,900 | $557,700 |
| 2020 | $6,427 | $604,400 | $70,900 | $533,500 |
| 2019 | $5,981 | $562,200 | $70,900 | $491,300 |
| 2018 | $5,486 | $514,700 | $70,900 | $443,800 |
| 2017 | $5,374 | $500,000 | $70,900 | $429,100 |
| 2016 | $5,465 | $508,300 | $70,900 | $437,400 |
| 2014 | $5,242 | $491,900 | $70,900 | $421,000 |
| 2013 | $5,231 | $487,900 | $70,900 | $417,000 |
Agents Affiliated with this Home
-

Seller's Agent in 2022
Heather Regan
Regan & Ferguson Group
(260) 615-2570
217 in this area
349 Total Sales
-

Seller Co-Listing Agent in 2022
Leslie Ferguson
Regan & Ferguson Group
(260) 312-8294
216 in this area
345 Total Sales
-
S
Buyer's Agent in 2022
Stuart Berk
Stuart Berk Homes Inc.
(260) 410-0595
3 in this area
4 Total Sales
-

Seller's Agent in 2017
Lynn Reecer
Reecer Real Estate Advisors
(260) 434-5750
120 in this area
330 Total Sales
-
P
Buyer's Agent in 2017
Patricia Piat
Mike Thomas Assoc., Inc
-

Buyer's Agent in 2012
Charla Sheray
Coldwell Banker Real Estate Gr
(260) 437-9914
13 in this area
24 Total Sales
Map
Source: Indiana Regional MLS
MLS Number: 201732572
APN: 02-11-11-279-006.000-075
- 8018 Inverness Lakes Trail
- 7730 Inverness Glens Dr
- 1525 Goldspur Dr E
- 2525 Ladue Cove
- 1419 Codorna Cove
- 1105 Blackthorn Cove
- 1381 Codorna Cove
- 2610 Covington Pointe Trail
- 1025 River Oak Run
- 2620 Ladue Cove
- 2716 Ridge Valley Dr
- 2133 Blue Harbor Dr
- 835 River Oak Run
- 7610 Irwin Pines Ct
- 2306 Bluewater Trail
- 1229 Dell Cove Dr
- 8213 Catberry Trail
- 8256 Catberry Trail
- 8293 Catberry Trail
- 8201 Catberry Trail Unit 109






