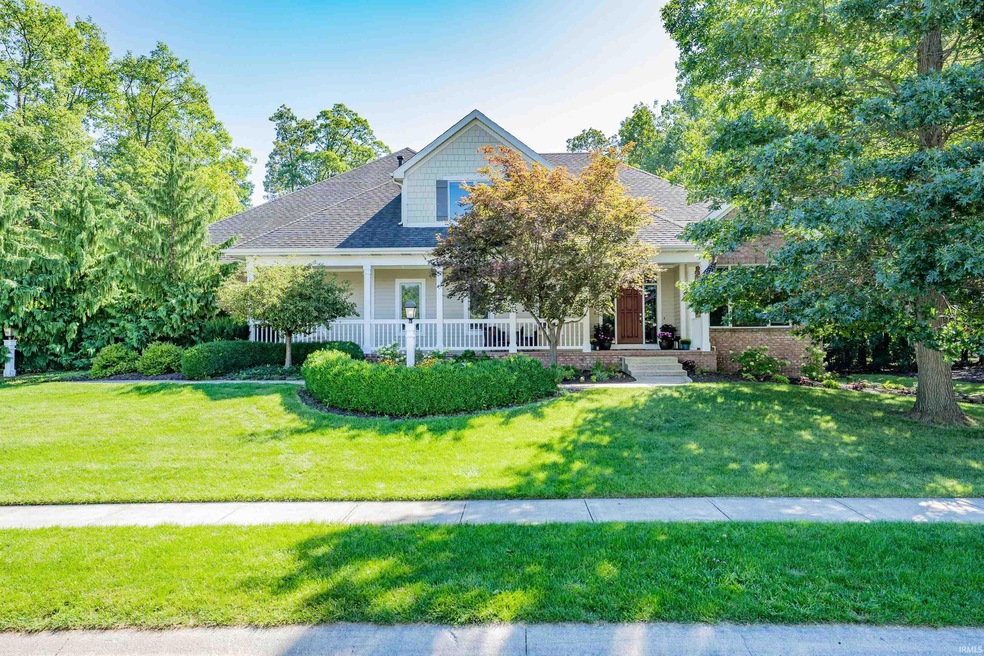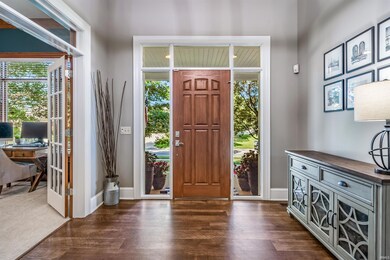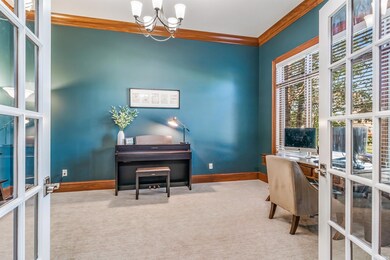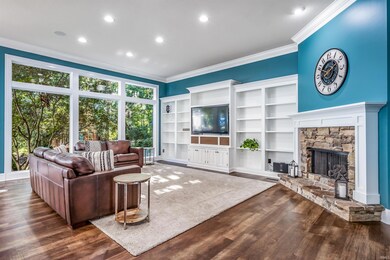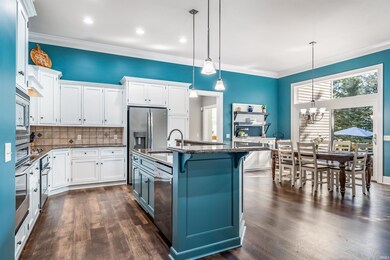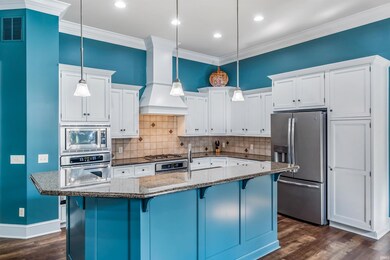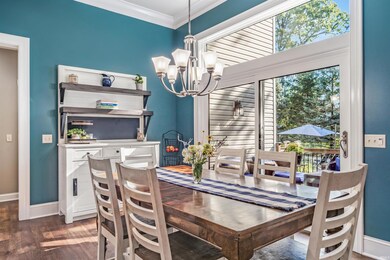
1815 Highlander Ct Fort Wayne, IN 46804
Southwest Fort Wayne NeighborhoodHighlights
- In Ground Pool
- Partially Wooded Lot
- Forced Air Heating and Cooling System
- Homestead Senior High School Rated A
- 3 Car Attached Garage
About This Home
As of October 2022Sold as an office exclusive and entered for comparable purposes only.
Home Details
Home Type
- Single Family
Est. Annual Taxes
- $7,078
Year Built
- Built in 2006
Lot Details
- 0.53 Acre Lot
- Lot Dimensions are 165x139
- Partially Wooded Lot
- Property is zoned R1
HOA Fees
- $50 Monthly HOA Fees
Parking
- 3 Car Attached Garage
- Off-Street Parking
Home Design
- Brick Exterior Construction
- Poured Concrete
- Vinyl Construction Material
Interior Spaces
- 2-Story Property
- Living Room with Fireplace
Bedrooms and Bathrooms
- 5 Bedrooms
Finished Basement
- Basement Fills Entire Space Under The House
- 1 Bathroom in Basement
- 1 Bedroom in Basement
- Natural lighting in basement
Pool
- In Ground Pool
Schools
- Deer Ridge Elementary School
- Woodside Middle School
- Homestead High School
Utilities
- Forced Air Heating and Cooling System
- Heating System Uses Gas
Listing and Financial Details
- Assessor Parcel Number 02-11-11-279-006.000-075
Community Details
Overview
- Inverness Lakes Subdivision
Recreation
- Community Pool
Ownership History
Purchase Details
Home Financials for this Owner
Home Financials are based on the most recent Mortgage that was taken out on this home.Purchase Details
Home Financials for this Owner
Home Financials are based on the most recent Mortgage that was taken out on this home.Purchase Details
Home Financials for this Owner
Home Financials are based on the most recent Mortgage that was taken out on this home.Purchase Details
Home Financials for this Owner
Home Financials are based on the most recent Mortgage that was taken out on this home.Purchase Details
Home Financials for this Owner
Home Financials are based on the most recent Mortgage that was taken out on this home.Purchase Details
Home Financials for this Owner
Home Financials are based on the most recent Mortgage that was taken out on this home.Purchase Details
Purchase Details
Similar Homes in Fort Wayne, IN
Home Values in the Area
Average Home Value in this Area
Purchase History
| Date | Type | Sale Price | Title Company |
|---|---|---|---|
| Warranty Deed | -- | Trademark Title Services | |
| Deed | $530,000 | -- | |
| Warranty Deed | $530,000 | Metropolitan Title Of In Llc | |
| Trustee Deed | -- | None Available | |
| Interfamily Deed Transfer | -- | Lawyers Title | |
| Warranty Deed | -- | Lawyers Title | |
| Corporate Deed | -- | Lawyers Title | |
| Deed | -- | None Available | |
| Warranty Deed | -- | -- |
Mortgage History
| Date | Status | Loan Amount | Loan Type |
|---|---|---|---|
| Previous Owner | $454,289 | New Conventional | |
| Previous Owner | $454,289 | New Conventional | |
| Previous Owner | $477,000 | New Conventional | |
| Previous Owner | $388,400 | New Conventional | |
| Previous Owner | $386,250 | Unknown | |
| Previous Owner | $550,000 | Purchase Money Mortgage | |
| Previous Owner | $389,250 | Construction |
Property History
| Date | Event | Price | Change | Sq Ft Price |
|---|---|---|---|---|
| 10/12/2022 10/12/22 | Sold | $715,000 | +2.2% | $128 / Sq Ft |
| 09/02/2022 09/02/22 | Pending | -- | -- | -- |
| 09/01/2022 09/01/22 | For Sale | $699,900 | +32.1% | $125 / Sq Ft |
| 09/08/2017 09/08/17 | Sold | $530,000 | -2.8% | $95 / Sq Ft |
| 08/08/2017 08/08/17 | Pending | -- | -- | -- |
| 07/17/2017 07/17/17 | For Sale | $545,000 | +11.2% | $97 / Sq Ft |
| 05/22/2012 05/22/12 | Sold | $490,000 | -5.8% | $90 / Sq Ft |
| 04/21/2012 04/21/12 | Pending | -- | -- | -- |
| 04/19/2012 04/19/12 | For Sale | $520,000 | -- | $96 / Sq Ft |
Tax History Compared to Growth
Tax History
| Year | Tax Paid | Tax Assessment Tax Assessment Total Assessment is a certain percentage of the fair market value that is determined by local assessors to be the total taxable value of land and additions on the property. | Land | Improvement |
|---|---|---|---|---|
| 2024 | $8,393 | $769,400 | $109,000 | $660,400 |
| 2023 | $8,393 | $741,900 | $70,900 | $671,000 |
| 2022 | $7,762 | $677,900 | $70,900 | $607,000 |
| 2021 | $7,008 | $628,600 | $70,900 | $557,700 |
| 2020 | $6,427 | $604,400 | $70,900 | $533,500 |
| 2019 | $5,981 | $562,200 | $70,900 | $491,300 |
| 2018 | $5,486 | $514,700 | $70,900 | $443,800 |
| 2017 | $5,374 | $500,000 | $70,900 | $429,100 |
| 2016 | $5,465 | $508,300 | $70,900 | $437,400 |
| 2014 | $5,242 | $491,900 | $70,900 | $421,000 |
| 2013 | $5,231 | $487,900 | $70,900 | $417,000 |
Agents Affiliated with this Home
-
Heather Regan

Seller's Agent in 2022
Heather Regan
Regan & Ferguson Group
(260) 615-2570
217 in this area
349 Total Sales
-
Leslie Ferguson

Seller Co-Listing Agent in 2022
Leslie Ferguson
Regan & Ferguson Group
(260) 312-8294
216 in this area
345 Total Sales
-
Stuart Berk
S
Buyer's Agent in 2022
Stuart Berk
Stuart Berk Homes Inc.
(260) 410-0595
4 in this area
5 Total Sales
-
Lynn Reecer

Seller's Agent in 2017
Lynn Reecer
Reecer Real Estate Advisors
(260) 434-5750
120 in this area
330 Total Sales
-
P
Buyer's Agent in 2017
Patricia Piat
Mike Thomas Assoc., Inc
-
Charla Sheray

Buyer's Agent in 2012
Charla Sheray
Coldwell Banker Real Estate Gr
(260) 437-9914
13 in this area
24 Total Sales
Map
Source: Indiana Regional MLS
MLS Number: 202242535
APN: 02-11-11-279-006.000-075
- 8018 Inverness Lakes Trail
- 7730 Inverness Glens Dr
- 1525 Goldspur Dr E
- 2525 Ladue Cove
- 1419 Codorna Cove
- 1105 Blackthorn Cove
- 1381 Codorna Cove
- 2610 Covington Pointe Trail
- 1025 River Oak Run
- 2620 Ladue Cove
- 2716 Ridge Valley Dr
- 2133 Blue Harbor Dr
- 835 River Oak Run
- 7610 Irwin Pines Ct
- 2306 Bluewater Trail
- 1229 Dell Cove Dr
- 8213 Catberry Trail
- 8256 Catberry Trail
- 8293 Catberry Trail
- 8201 Catberry Trail Unit 109
