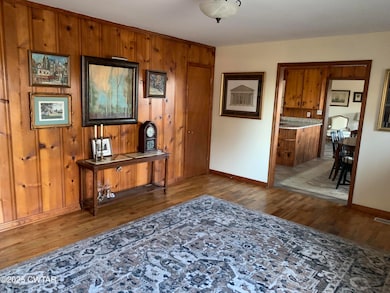
1815 Mccollum Rd Reagan, TN 38368
Estimated payment $1,106/month
Highlights
- Wood Flooring
- Bonus Room
- 2 Car Attached Garage
- Main Floor Bedroom
- Granite Countertops
- Eat-In Kitchen
About This Home
Beautiful brick 4 bedroom w/ 2 car garage, living room AND large open family room in peaceful countryside but only minutes from grocery store and necessities. ALL NEW and upgraded... new architectural shingle roof, new energy-efficient HVAC and water heater, granite countertops with new kitchen and laundry appliances, and all new fixtures and finishes throughout. Beautiful refinished hardwood floors. Large landscaped lawns and wooded 2 acres m/l w/ plenty of room for gardening and outdoor activities... Scotts Hill School District... with 1-year Home Warranty... It's a must see...all for $188,900!!!! Call us today for your very own private tour!
Home Details
Home Type
- Single Family
Est. Annual Taxes
- $585
Year Built
- Built in 1963
Lot Details
- 1.8 Acre Lot
- Property fronts a county road
Parking
- 2 Car Attached Garage
- Driveway
Home Design
- Brick Exterior Construction
- Shingle Roof
Interior Spaces
- 1-Story Property
- Ceiling Fan
- Living Room
- Bonus Room
Kitchen
- Eat-In Kitchen
- Breakfast Bar
- Electric Range
- Microwave
- Granite Countertops
Flooring
- Wood
- Vinyl
Bedrooms and Bathrooms
- 4 Main Level Bedrooms
- 1 Full Bathroom
- Bathtub with Shower
Laundry
- Laundry Room
- Laundry on main level
- Washer and Dryer
Outdoor Features
- Shed
Utilities
- Central Heating and Cooling System
- Electric Water Heater
- Septic Tank
Listing and Financial Details
- Assessor Parcel Number 138 011.03
Map
Home Values in the Area
Average Home Value in this Area
Tax History
| Year | Tax Paid | Tax Assessment Tax Assessment Total Assessment is a certain percentage of the fair market value that is determined by local assessors to be the total taxable value of land and additions on the property. | Land | Improvement |
|---|---|---|---|---|
| 2024 | $585 | $36,975 | $36,000 | $975 |
| 2023 | $585 | $36,975 | $36,000 | $975 |
| 2022 | $721 | $30,400 | $29,600 | $800 |
| 2021 | $1,059 | $30,400 | $29,600 | $800 |
| 2020 | $1,059 | $44,650 | $31,050 | $13,600 |
| 2019 | $1,059 | $44,650 | $31,050 | $13,600 |
| 2018 | $1,019 | $44,650 | $31,050 | $13,600 |
| 2017 | $1,019 | $44,650 | $31,050 | $13,600 |
| 2016 | $953 | $40,100 | $25,925 | $14,175 |
| 2015 | $944 | $39,750 | $25,925 | $13,825 |
| 2014 | $945 | $39,768 | $0 | $0 |
Property History
| Date | Event | Price | Change | Sq Ft Price |
|---|---|---|---|---|
| 05/19/2025 05/19/25 | Price Changed | $188,900 | -3.2% | $117 / Sq Ft |
| 05/05/2025 05/05/25 | Price Changed | $195,200 | -1.4% | $120 / Sq Ft |
| 03/19/2025 03/19/25 | For Sale | $197,900 | +109.4% | $122 / Sq Ft |
| 11/08/2023 11/08/23 | Sold | $94,500 | -0.4% | $68 / Sq Ft |
| 10/03/2023 10/03/23 | For Sale | $94,900 | 0.0% | $69 / Sq Ft |
| 10/02/2023 10/02/23 | Pending | -- | -- | -- |
| 09/27/2023 09/27/23 | Price Changed | $94,900 | -12.9% | $69 / Sq Ft |
| 08/16/2023 08/16/23 | Price Changed | $108,900 | -7.7% | $79 / Sq Ft |
| 07/26/2023 07/26/23 | For Sale | $118,000 | 0.0% | $86 / Sq Ft |
| 07/14/2023 07/14/23 | Pending | -- | -- | -- |
| 07/05/2023 07/05/23 | For Sale | $118,000 | -4.0% | $86 / Sq Ft |
| 01/08/2021 01/08/21 | Sold | $122,900 | -1.6% | $89 / Sq Ft |
| 10/27/2020 10/27/20 | Pending | -- | -- | -- |
| 10/07/2020 10/07/20 | For Sale | $124,900 | -- | $91 / Sq Ft |
Purchase History
| Date | Type | Sale Price | Title Company |
|---|---|---|---|
| Warranty Deed | $122,900 | None Available | |
| Quit Claim Deed | -- | -- | |
| Warranty Deed | $1,000 | -- | |
| Warranty Deed | $100,000 | -- | |
| Deed | -- | -- | |
| Deed | -- | -- |
Mortgage History
| Date | Status | Loan Amount | Loan Type |
|---|---|---|---|
| Open | $124,545 | New Conventional |
Similar Homes in Reagan, TN
Source: Central West Tennessee Association of REALTORS®
MLS Number: 2501115
APN: 138-011.00
- 6675 Highway 100
- 0 Bartlett Rd Unit 2502351
- 0 Brasher Rd
- 8830 Tennessee 100
- 4646 Highway 100
- 320 Benson Rd
- 55 Sunshine Cir
- 4782 Old Reagan Rd
- 10555 Sardis-Scotts Hill Rd
- 10555 Sardis Scotts Hill Rd
- 0 Guy Hart Rd
- 0 Highway 100
- 9820 Sardis-Scotts Hill Rd
- 11240 Sardis-Scotts Hill Rd
- 87 Anglin St
- 00 Cane Creek Rd
- 2855 Pine Knob Rd
- 0 Liberty Rd
- 170 Horseshoe Hollow Ln
- 0000 Liberty Rd






