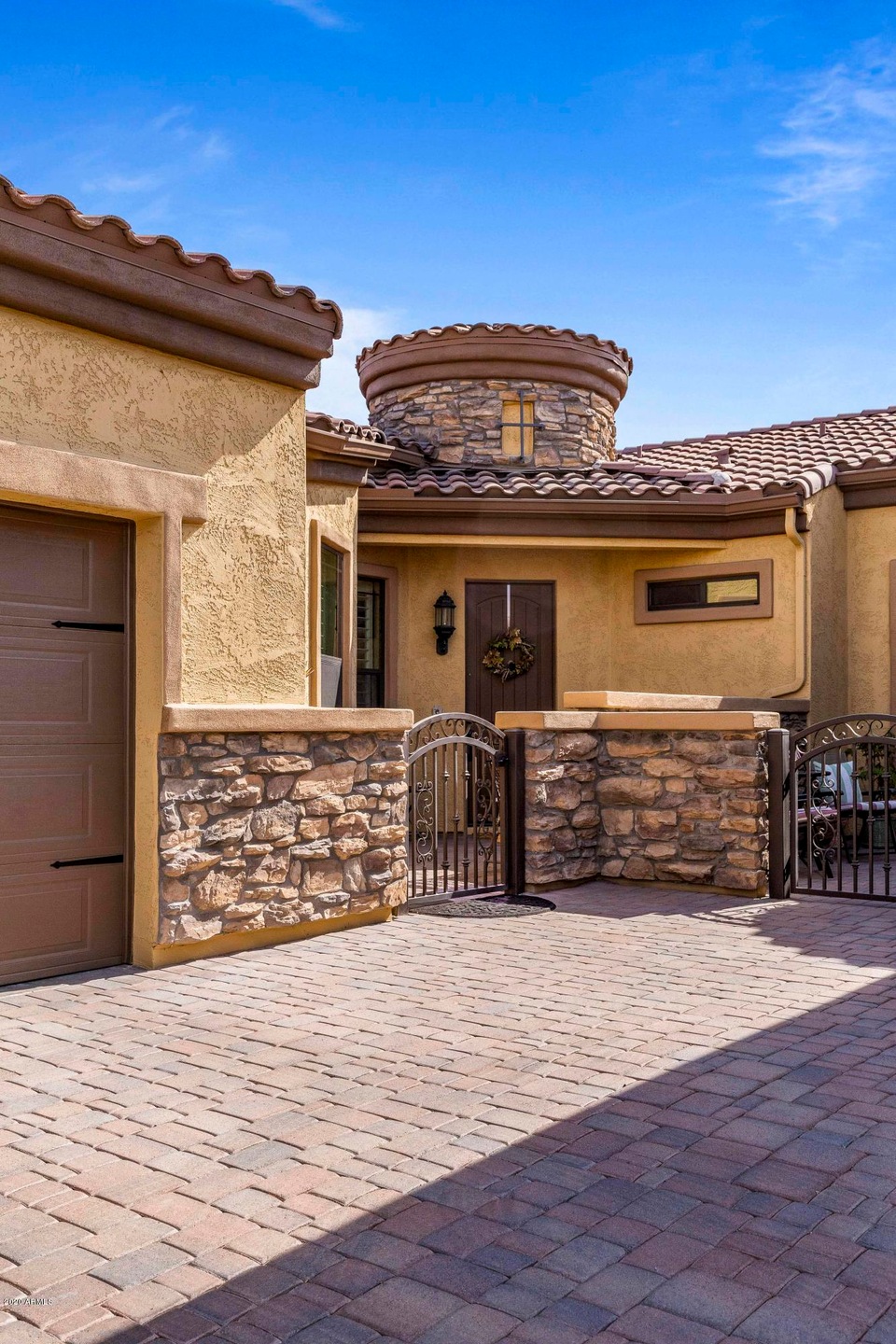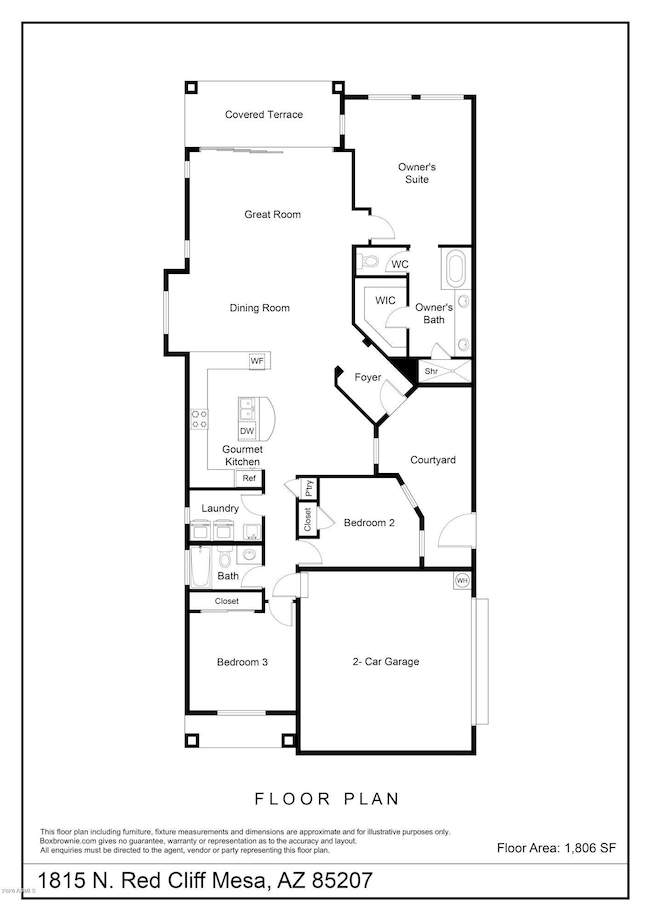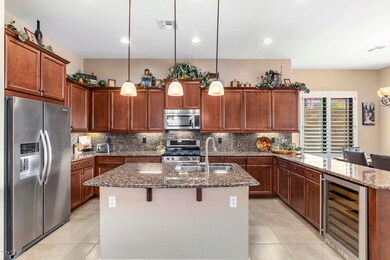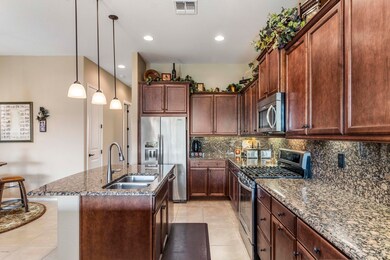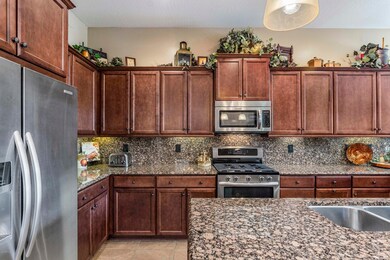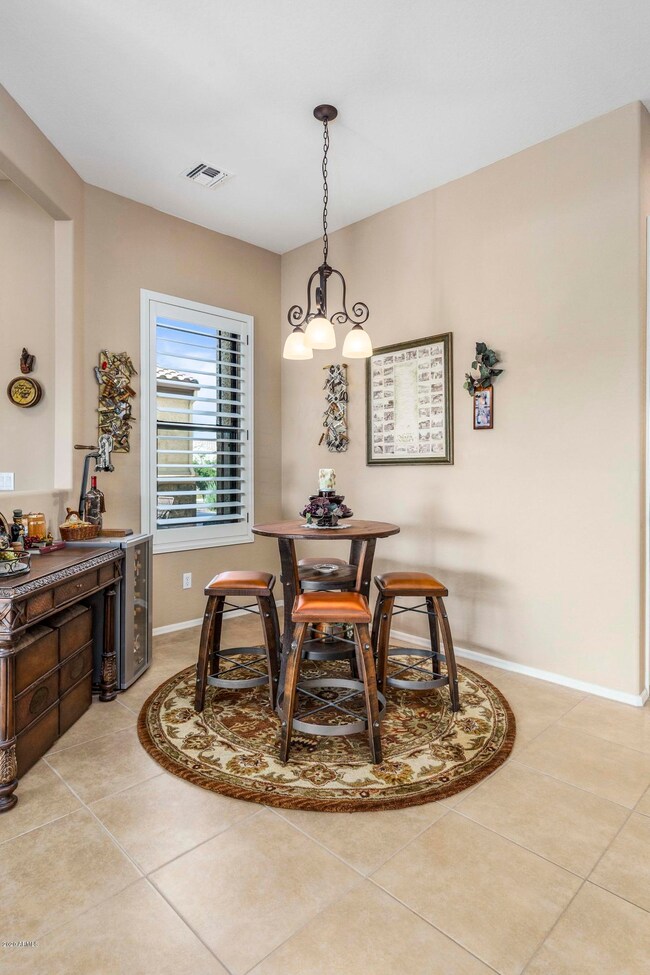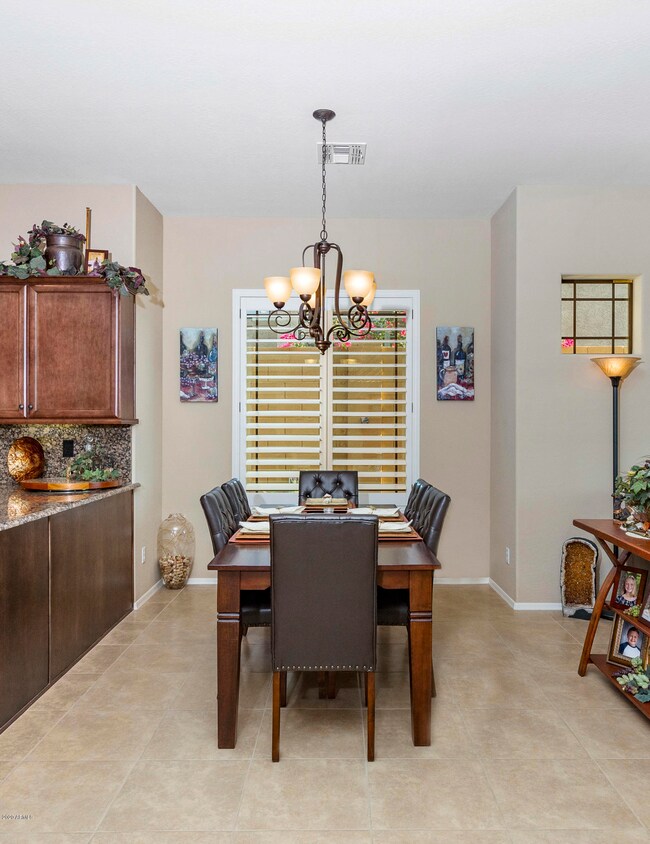
Highlights
- Fitness Center
- Gated Community
- Granite Countertops
- Franklin at Brimhall Elementary School Rated A
- Santa Barbara Architecture
- Private Yard
About This Home
As of December 2020Meticulously cared for and thoughtfully upgraded by the original owners who chose this private greenbelt lot for its southeast facing backyard and prime location within walking distance to BOTH the Mountain Bridge Owners' Club & Villa Members' Club. A 15ft disappearing wall of glass and extended covered patio promotes seamless entertaining. Home features KitchenAid stainless steel appliances, built in wine fridge, granite countertops and backsplash, surround sound, security system, 8 ft interior doors, plantation shutters, porcelain tile everywhere but the bedrooms. New carpet/pad in 2018. Garage has an epoxy floor and ceiling storage. The HOA takes care of front yard landscaping and ALL exterior maintenance for the unit. Low maintenance, ''lock and go'' living at its best! Home also features exterior storage shed, speakers on patio and in bedroom 2, Maytag Washer & Dryer, Counter Depth Fridge, Framed Mirrors at Bathrooms, upgraded ceiling fans.
Last Agent to Sell the Property
Elpis Real Estate Boutique License #BR529957000 Listed on: 10/23/2020
Property Details
Home Type
- Multi-Family
Est. Annual Taxes
- $2,525
Year Built
- Built in 2014
Lot Details
- 4,963 Sq Ft Lot
- Desert faces the front and back of the property
- Wrought Iron Fence
- Block Wall Fence
- Private Yard
HOA Fees
Parking
- 2 Car Direct Access Garage
- Garage Door Opener
Home Design
- Santa Barbara Architecture
- Property Attached
- Wood Frame Construction
- Tile Roof
- Stucco
Interior Spaces
- 1,807 Sq Ft Home
- 1-Story Property
- Ceiling Fan
- Security System Owned
Kitchen
- Eat-In Kitchen
- Breakfast Bar
- Built-In Microwave
- Kitchen Island
- Granite Countertops
Flooring
- Carpet
- Tile
Bedrooms and Bathrooms
- 3 Bedrooms
- Primary Bathroom is a Full Bathroom
- 2 Bathrooms
- Dual Vanity Sinks in Primary Bathroom
- Bathtub With Separate Shower Stall
Schools
- Zaharis Elementary School
- Fremont Junior High School
- Red Mountain High School
Utilities
- Central Air
- Heating System Uses Natural Gas
- High Speed Internet
- Cable TV Available
Additional Features
- No Interior Steps
- Covered patio or porch
Listing and Financial Details
- Tax Lot 78
- Assessor Parcel Number 219-32-621
Community Details
Overview
- Association fees include roof repair, insurance, ground maintenance, front yard maint, roof replacement, maintenance exterior
- Ccmc Association, Phone Number (480) 284-4510
- Mtn Bridge Association, Phone Number (480) 284-4510
- Association Phone (480) 284-4510
- Built by Blandford
- Entrada At Mountain Bridge Subdivision, Villa 3 Floorplan
Recreation
- Tennis Courts
- Community Playground
- Fitness Center
- Heated Community Pool
- Community Spa
- Bike Trail
Additional Features
- Recreation Room
- Gated Community
Ownership History
Purchase Details
Home Financials for this Owner
Home Financials are based on the most recent Mortgage that was taken out on this home.Purchase Details
Home Financials for this Owner
Home Financials are based on the most recent Mortgage that was taken out on this home.Purchase Details
Home Financials for this Owner
Home Financials are based on the most recent Mortgage that was taken out on this home.Purchase Details
Home Financials for this Owner
Home Financials are based on the most recent Mortgage that was taken out on this home.Similar Homes in Mesa, AZ
Home Values in the Area
Average Home Value in this Area
Purchase History
| Date | Type | Sale Price | Title Company |
|---|---|---|---|
| Interfamily Deed Transfer | -- | None Available | |
| Warranty Deed | $450,000 | Empire West Title | |
| Interfamily Deed Transfer | -- | Pioneer Title Agency Inc | |
| Special Warranty Deed | $344,622 | Old Republic Title Agency |
Mortgage History
| Date | Status | Loan Amount | Loan Type |
|---|---|---|---|
| Open | $337,500 | New Conventional | |
| Previous Owner | $249,800 | New Conventional | |
| Previous Owner | $255,000 | New Conventional | |
| Previous Owner | $275,697 | New Conventional |
Property History
| Date | Event | Price | Change | Sq Ft Price |
|---|---|---|---|---|
| 02/04/2021 02/04/21 | Rented | $2,250 | 0.0% | -- |
| 01/05/2021 01/05/21 | For Rent | $2,250 | 0.0% | -- |
| 12/10/2020 12/10/20 | Sold | $450,000 | -2.2% | $249 / Sq Ft |
| 10/30/2020 10/30/20 | Price Changed | $459,900 | -3.2% | $255 / Sq Ft |
| 10/23/2020 10/23/20 | For Sale | $475,000 | -- | $263 / Sq Ft |
Tax History Compared to Growth
Tax History
| Year | Tax Paid | Tax Assessment Tax Assessment Total Assessment is a certain percentage of the fair market value that is determined by local assessors to be the total taxable value of land and additions on the property. | Land | Improvement |
|---|---|---|---|---|
| 2025 | $2,337 | $23,805 | -- | -- |
| 2024 | $3,003 | $28,896 | -- | -- |
| 2023 | $3,003 | $40,400 | $8,080 | $32,320 |
| 2022 | $2,940 | $32,120 | $6,420 | $25,700 |
| 2021 | $2,976 | $28,800 | $5,760 | $23,040 |
| 2020 | $2,525 | $27,110 | $5,420 | $21,690 |
| 2019 | $2,340 | $27,250 | $5,450 | $21,800 |
| 2018 | $2,234 | $26,920 | $5,380 | $21,540 |
| 2017 | $2,163 | $27,210 | $5,440 | $21,770 |
| 2016 | $2,124 | $24,280 | $4,850 | $19,430 |
| 2015 | $2,006 | $23,880 | $4,770 | $19,110 |
Agents Affiliated with this Home
-
April Rose
A
Seller's Agent in 2021
April Rose
PRS Property Management
1 Total Sale
-
Lynnanne Phillips

Buyer's Agent in 2021
Lynnanne Phillips
Keller Williams Realty Sonoran Living
(616) 291-2532
76 Total Sales
-
Aimee Burrell

Seller's Agent in 2020
Aimee Burrell
Elpis Real Estate Boutique
(480) 216-2644
52 Total Sales
-
Elaine Boylin
E
Seller Co-Listing Agent in 2020
Elaine Boylin
Elpis Real Estate Boutique
(480) 536-9907
52 Total Sales
-
Courtney Yant-Haug

Buyer's Agent in 2020
Courtney Yant-Haug
Real Broker
(480) 227-4476
9 Total Sales
Map
Source: Arizona Regional Multiple Listing Service (ARMLS)
MLS Number: 6150992
APN: 219-32-621
- 1829 N Atwood
- 1813 N Trowbridge
- 1847 N Red Cliff
- 9041 E Ivyglen Cir
- 8820 E Ivy Cir
- 9037 E Indigo St
- 9017 E June Cir
- 8804 E Ivy St
- 9047 E Indigo St
- 8733 E Jacaranda St
- 2040 N Dome Rock
- 2026 N Atwood
- 2065 N Red Cliff
- 8661 E Ivy St
- 2114 N Canelo Hills
- 2041 N 88th St
- 1822 N Waverly
- 2145 N 88th St
- 9127 E Lynwood St
- 1414 N Estrada
