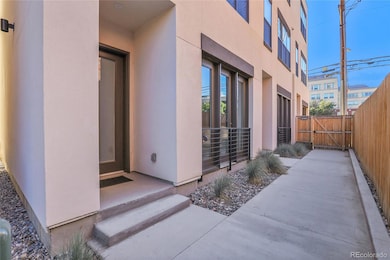1815 N Williams St Denver, CO 80218
City Park West NeighborhoodEstimated payment $4,811/month
Highlights
- New Construction
- Rooftop Deck
- City View
- East High School Rated A
- Primary Bedroom Suite
- 5-minute walk to Saint Joseph Fitness Zone
About This Home
Experience refined urban living at 1815 North Williams Street, an architecturally distinguished new-build townhome in Denver’s historic Uptown neighborhood. Encompassing 2,138 square feet, this residence offers three bedrooms, four bathrooms, and a thoughtfully designed bonus room—creating a versatile layout that accommodates both private living and easy entertaining. Expansive windows, soaring 10-foot ceilings, and solid 8-foot doors lend a sense of volume and sophistication throughout the home. The gourmet kitchen serves as the focal point, appointed with Euro-style cabinetry, under-cabinet lighting, a premium KitchenAid appliance suite, and an oversized quartz island that anchors the main living space with understated luxury. The private suite exudes a calm, retreat-like atmosphere with a spa-inspired bath featuring double vanities, a curbless shower, and a generous walk-in closet. A second en-suite bedroom offers comfort and privacy, while the rooftop deck—with gas, water, and electric hookups—provides an elevated setting for taking in dramatic skyline and mountain views. This EnergyStar-certified home combines efficiency with elegance, offering the assurance of a one-year builder warranty and the advantage of no HOA dues. Situated along Uptown’s tree-lined streets, it places you moments from celebrated cultural landmarks, dining, and green spaces. As the final home in this limited collection, it represents an exclusive opportunity to own a meticulously designed residence in one of Denver’s most storied districts.
Open house Saturday, 9/20 from 11am-1pm
Listing Agent
Kentwood Real Estate DTC, LLC Brokerage Email: KCOMBS@DENVERREALESTATE.COM,303-773-3399 License #000185611 Listed on: 09/15/2025

Co-Listing Agent
Kentwood Real Estate DTC, LLC Brokerage Email: KCOMBS@DENVERREALESTATE.COM,303-773-3399 License #100090801
Open House Schedule
-
Saturday, November 01, 202511:00 am to 1:00 pm11/1/2025 11:00:00 AM +00:0011/1/2025 1:00:00 PM +00:00Add to Calendar
Townhouse Details
Home Type
- Townhome
Est. Annual Taxes
- $4,549
Year Built
- Built in 2023 | New Construction
Lot Details
- 1,742 Sq Ft Lot
- End Unit
- 1 Common Wall
- North Facing Home
- Landscaped
Parking
- 2 Car Attached Garage
- Insulated Garage
- Dry Walled Garage
Property Views
- City
- Mountain
Home Design
- Contemporary Architecture
- Entry on the 1st floor
- Brick Exterior Construction
- Frame Construction
- Membrane Roofing
- Stucco
Interior Spaces
- 2,138 Sq Ft Home
- 3-Story Property
- Open Floorplan
- High Ceiling
- Double Pane Windows
- Entrance Foyer
- Family Room
- Living Room
- Dining Room
- Bonus Room
- Laundry Room
Kitchen
- Eat-In Kitchen
- Self-Cleaning Oven
- Range with Range Hood
- Warming Drawer
- Microwave
- Dishwasher
- Kitchen Island
- Quartz Countertops
- Disposal
Flooring
- Wood
- Carpet
- Tile
Bedrooms and Bathrooms
- 3 Bedrooms
- Primary Bedroom Suite
- Walk-In Closet
Home Security
Eco-Friendly Details
- Energy-Efficient Appliances
- Energy-Efficient Windows
- Energy-Efficient Construction
- Energy-Efficient HVAC
- Energy-Efficient Lighting
- Energy-Efficient Thermostat
Outdoor Features
- Rooftop Deck
- Exterior Lighting
- Rain Gutters
Location
- Ground Level
- Property is near public transit
Schools
- Whittier E-8 Elementary And Middle School
- East High School
Utilities
- Forced Air Heating and Cooling System
- Heating System Uses Natural Gas
- 220 Volts
- 110 Volts
- Natural Gas Connected
- High-Efficiency Water Heater
- High Speed Internet
- Phone Available
- Cable TV Available
Listing and Financial Details
- Exclusions: Staging items
- Assessor Parcel Number 2355-08-063
Community Details
Overview
- No Home Owners Association
- Uptown Subdivision
Security
- Carbon Monoxide Detectors
- Fire and Smoke Detector
Map
Home Values in the Area
Average Home Value in this Area
Tax History
| Year | Tax Paid | Tax Assessment Tax Assessment Total Assessment is a certain percentage of the fair market value that is determined by local assessors to be the total taxable value of land and additions on the property. | Land | Improvement |
|---|---|---|---|---|
| 2024 | $4,549 | $57,430 | $7,660 | $49,770 |
| 2023 | -- | $24,600 | $7,660 | $16,940 |
Property History
| Date | Event | Price | List to Sale | Price per Sq Ft |
|---|---|---|---|---|
| 09/15/2025 09/15/25 | For Sale | $845,000 | -- | $395 / Sq Ft |
Source: REcolorado®
MLS Number: 6007241
APN: 2355-08-063
- 1833 N Williams St Unit 101
- 1833 N Williams St Unit 307
- 1833 N Williams St Unit 306
- 1760 N Franklin St Unit 5
- 1721 High St
- 1738 N Franklin St Unit 2A
- 1860 Race St
- 1723 E 16th Ave
- 1717 E 16th Ave
- 2047 N Race St
- 1337 E 17th Ave
- 2023 E 20th Ave
- 1635 Franklin St Unit 1635
- 1612 N High St
- 1619 Franklin St Unit 1619
- 1874 Vine St Unit 102
- 2100 N Franklin St Unit 7
- 2100 N Franklin St Unit 20
- 2100 N Franklin St Unit 8
- 2100 N Franklin St Unit 12
- 1833 N Williams St Unit 401
- 1833 N Williams St Unit 504
- 2000 E 20th Ave
- 1614 N Gilpin St
- 1915 E 21st Ave
- 1704 E 16th Ave
- 1655 N Humboldt St
- 2100 N Humboldt St Unit 208
- 1705 Gaylord St Unit 205
- 2100 N Humboldt St
- 1652 Lafayette St Unit 2
- 2150-2170 Franklin St
- 1280 E 17th Ave
- 1601 Park Ave Unit 201
- 1781 York St
- 1660 N Gaylord St Unit ID1026280P
- 1660 N Gaylord St Unit ID1026278P
- 2227 N Gilpin St Unit Down
- 1521 Vine St Unit 108
- 1575 N Gaylord St Unit 7






