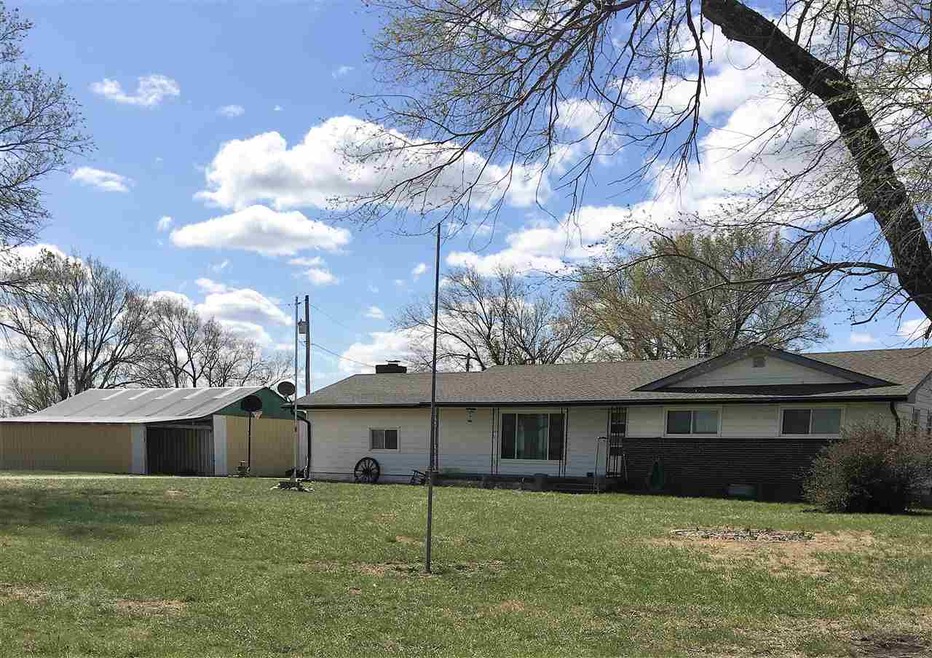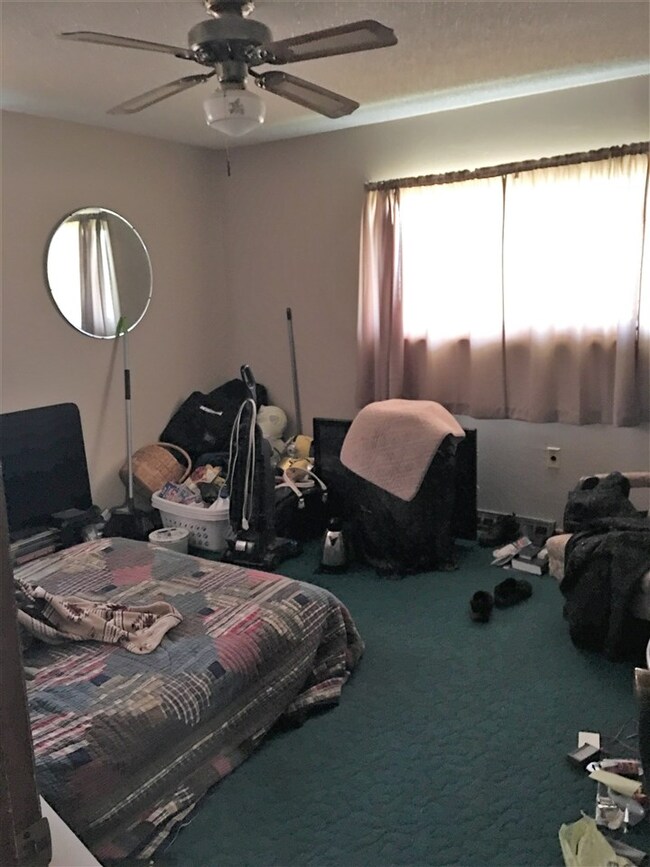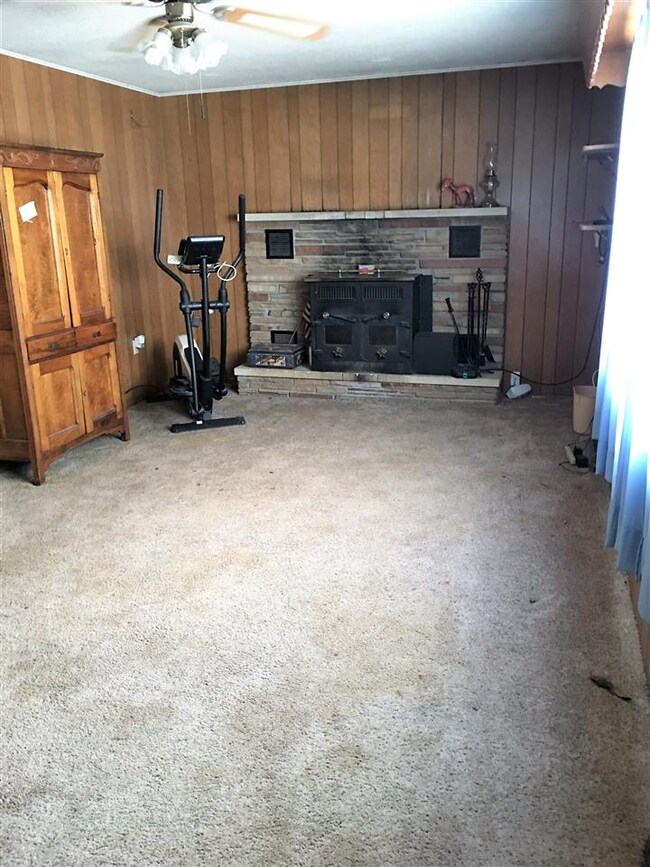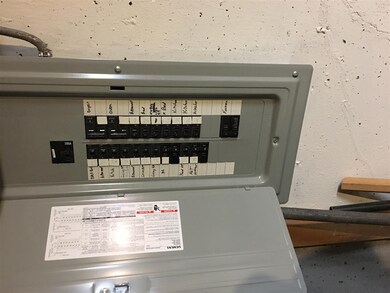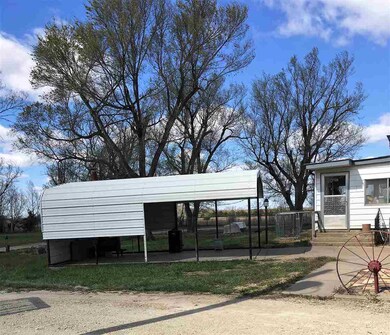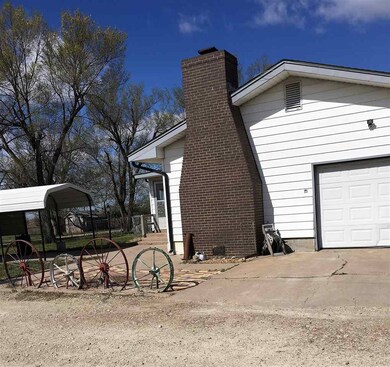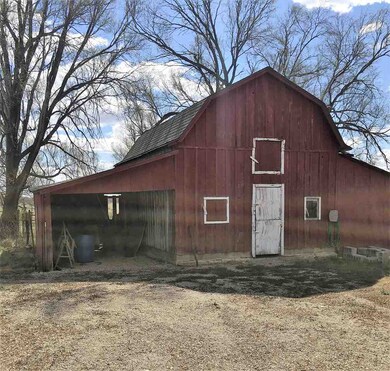
1815 SW 60th St El Dorado, KS 67042
Highlights
- Horses Allowed On Property
- Wooded Lot
- Covered patio or porch
- RV Access or Parking
- Ranch Style House
- 1 Car Attached Garage
About This Home
As of November 2021What everyone is looking for - Stick built house on 10+/- acres. House has 3 bed, 1 1/2 baths, large family room with woodburning fireplace. Eating bar and eating area in kitchen. Laundry in kitchen or can be in basement. Large living room. Replacement vinyl windows. Large mudroom. 3 door shop, opener on one door that has concrete floor, other sides are dirt. Also has a lean-to. Small barn. Patio is covered & has wood burning stove. Lots of possibilities for your farm just off blacktop. Some measurements may be estimated. Home warranty included.
Last Agent to Sell the Property
Garrison Real Estate License #00043976 Listed on: 04/18/2018
Home Details
Home Type
- Single Family
Est. Annual Taxes
- $1,739
Year Built
- Built in 1970
Lot Details
- 9.7 Acre Lot
- Chain Link Fence
- Wooded Lot
Home Design
- Ranch Style House
- Composition Roof
- Vinyl Siding
Interior Spaces
- 1,643 Sq Ft Home
- Ceiling Fan
- Wood Burning Fireplace
- Self Contained Fireplace Unit Or Insert
- Family Room with Fireplace
Kitchen
- Breakfast Bar
- Oven or Range
- Electric Cooktop
- Dishwasher
Bedrooms and Bathrooms
- 3 Bedrooms
Laundry
- Laundry on main level
- 220 Volts In Laundry
Unfinished Basement
- Basement Fills Entire Space Under The House
- Laundry in Basement
- Basement Windows
Home Security
- Storm Windows
- Storm Doors
Parking
- 1 Car Attached Garage
- Garage Door Opener
- RV Access or Parking
Outdoor Features
- Covered patio or porch
- Outbuilding
Schools
- Haverhill Elementary School
- Bluestem Middle School
- Bluestem High School
Horse Facilities and Amenities
- Horses Allowed On Property
Utilities
- Forced Air Heating and Cooling System
- Lagoon System
Community Details
- None Listed On Tax Record Subdivision
Listing and Financial Details
- Assessor Parcel Number 20015-282-03-0-00-00-004.00
Ownership History
Purchase Details
Home Financials for this Owner
Home Financials are based on the most recent Mortgage that was taken out on this home.Purchase Details
Home Financials for this Owner
Home Financials are based on the most recent Mortgage that was taken out on this home.Similar Homes in El Dorado, KS
Home Values in the Area
Average Home Value in this Area
Purchase History
| Date | Type | Sale Price | Title Company |
|---|---|---|---|
| Warranty Deed | -- | Security 1St Title Llc | |
| Interfamily Deed Transfer | -- | None Available |
Mortgage History
| Date | Status | Loan Amount | Loan Type |
|---|---|---|---|
| Open | $183,250 | New Conventional | |
| Previous Owner | $146,925 | VA |
Property History
| Date | Event | Price | Change | Sq Ft Price |
|---|---|---|---|---|
| 05/23/2025 05/23/25 | Pending | -- | -- | -- |
| 03/20/2025 03/20/25 | For Sale | $285,000 | +54.1% | $173 / Sq Ft |
| 11/19/2021 11/19/21 | Sold | -- | -- | -- |
| 10/13/2021 10/13/21 | Pending | -- | -- | -- |
| 10/09/2021 10/09/21 | For Sale | $185,000 | +12.1% | $113 / Sq Ft |
| 07/30/2018 07/30/18 | Sold | -- | -- | -- |
| 06/05/2018 06/05/18 | Pending | -- | -- | -- |
| 05/24/2018 05/24/18 | Price Changed | $165,000 | -2.9% | $100 / Sq Ft |
| 05/07/2018 05/07/18 | Price Changed | $170,000 | -2.9% | $103 / Sq Ft |
| 04/18/2018 04/18/18 | For Sale | $175,000 | -- | $107 / Sq Ft |
Tax History Compared to Growth
Tax History
| Year | Tax Paid | Tax Assessment Tax Assessment Total Assessment is a certain percentage of the fair market value that is determined by local assessors to be the total taxable value of land and additions on the property. | Land | Improvement |
|---|---|---|---|---|
| 2025 | $30 | $26,523 | $8,159 | $18,364 |
| 2024 | $30 | $25,504 | $8,108 | $17,396 |
| 2023 | $2,867 | $24,327 | $8,211 | $16,116 |
| 2022 | $2,852 | $21,293 | $5,141 | $16,152 |
| 2021 | $1,940 | $16,469 | $4,796 | $11,673 |
| 2020 | $1,913 | $16,837 | $4,612 | $12,225 |
| 2019 | $1,940 | $16,446 | $4,382 | $12,064 |
| 2018 | $1,754 | $15,583 | $4,382 | $11,201 |
| 2017 | $1,739 | $14,330 | $4,382 | $9,948 |
| 2014 | -- | $125,000 | $28,400 | $96,600 |
Agents Affiliated with this Home
-
Christy Needles

Seller's Agent in 2025
Christy Needles
Berkshire Hathaway PenFed Realty
(316) 516-4591
656 Total Sales
-
Tracy Brown

Seller Co-Listing Agent in 2025
Tracy Brown
Berkshire Hathaway PenFed Realty
(316) 636-2323
1 Total Sale
-
Mark Benefiel

Seller's Agent in 2021
Mark Benefiel
Exp Realty, LLC
(316) 680-7405
82 Total Sales
-
Linda Baines

Buyer's Agent in 2021
Linda Baines
SunGroup
(316) 377-0093
122 Total Sales
-
Pat Garrison

Seller's Agent in 2018
Pat Garrison
Garrison Real Estate
(316) 323-2302
64 Total Sales
-
Jeff Glaves

Buyer's Agent in 2018
Jeff Glaves
GLAVES REALTY
(316) 320-6000
1 Total Sale
Map
Source: South Central Kansas MLS
MLS Number: 549903
APN: 282-03-0-00-00-004-00-0
- 7514 SW Haverhill Rd
- 1704 SW 80th St
- 2693 SW 70th St
- 3990 SW Us Highway 77
- 5298 SW Hopkins Switch Rd
- 6937 SW Hopkins Switch Rd
- 00 SE 80th St
- 0 SW Payne Ct Lot 6 Unit SCK657354
- 1390 SE 40th St
- 9717 SW Boyer Rd
- 00000 SW Payne Ct Lot 2
- 1518 SW 100th St
- 00000 SW Payne Ct Lot 1
- 7686 SE 40th St
- 000 SW 100th St
- 0000 SW 100th St
- 00000 SW Payne Ct Lot 12
- 139 SW 100th St
- 783 SW Shumway Rd
- 645 Santafe Ave
