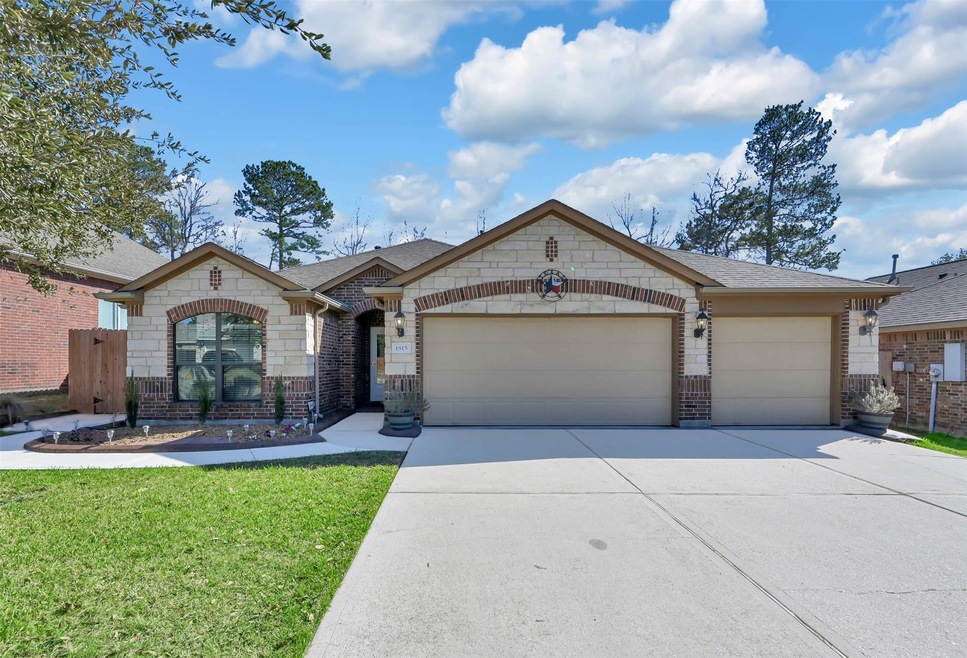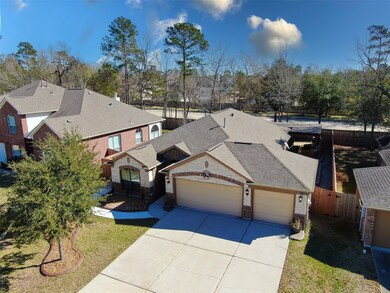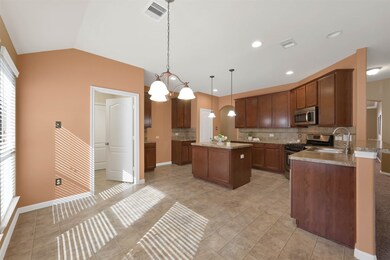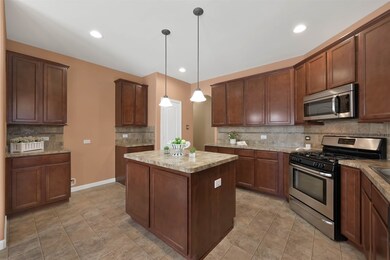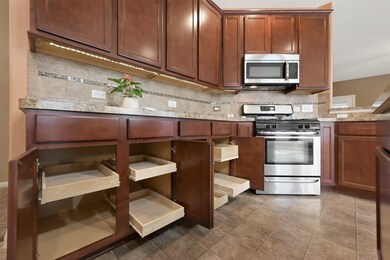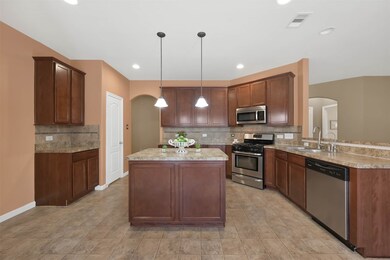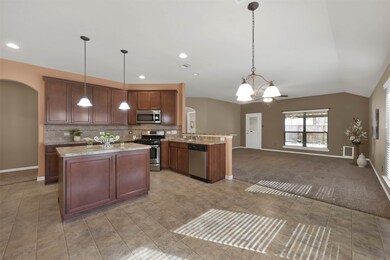
1815 Tavish Ln Conroe, TX 77301
Highlights
- Deck
- Traditional Architecture
- Community Pool
- Wilkinson Elementary School Rated A-
- Outdoor Kitchen
- Covered patio or porch
About This Home
As of February 2023Welcome to Stewarts Forest! This immaculate 1 story 3/2 home has low maintenance lot with spectacular Pergola and outdoor kitchen. Home kitchen has great storage w/42" cab., pullout base shelves, tile backsplash and walk-in pantry. Large open dining room is a great flex space for possible study, school, exercise or crafts. Primary bath has 36"wide doors, separate commode and shower with seamless glass door. Walk-in primary closet with shelves. Upgrades include full house generator, water softener, manifold plumbing and 3 car garage. Third bay has double doors opening to full concrete drive extension to back patio ideal for entertaining, safe play area, boat, or camper storage. Added bonus is 8 x 8 storage shed for lawn tools and supplies. Private backyard with no back neighbors! Walk to the community pool with picnic/playground area. Easy access to I-45, Grand Central Park Marketplace and The Woodlands. Don't miss this unique move in ready home. Schedule your showing today!
Last Agent to Sell the Property
Home Star Realty Advisors, LLC License #0631893 Listed on: 01/24/2023
Home Details
Home Type
- Single Family
Est. Annual Taxes
- $8,067
Year Built
- Built in 2012
Lot Details
- 7,285 Sq Ft Lot
- Lot Dimensions are 60 x 120
- West Facing Home
- Back Yard Fenced
HOA Fees
- $43 Monthly HOA Fees
Parking
- 3 Car Attached Garage
- Garage Door Opener
- Driveway
Home Design
- Traditional Architecture
- Brick Exterior Construction
- Slab Foundation
- Composition Roof
- Cement Siding
- Radiant Barrier
Interior Spaces
- 1,939 Sq Ft Home
- 1-Story Property
- Ceiling Fan
- Window Treatments
- Solar Screens
- Formal Entry
- Family Room Off Kitchen
- Breakfast Room
- Dining Room
- Utility Room
- Washer and Gas Dryer Hookup
Kitchen
- Walk-In Pantry
- Gas Oven
- Gas Range
- Microwave
- Dishwasher
- Kitchen Island
- Laminate Countertops
- Disposal
Flooring
- Carpet
- Tile
- Vinyl
Bedrooms and Bathrooms
- 3 Bedrooms
- 2 Full Bathrooms
- Double Vanity
- Bathtub with Shower
Home Security
- Security System Leased
- Fire and Smoke Detector
Eco-Friendly Details
- Energy-Efficient Windows with Low Emissivity
- Energy-Efficient Insulation
- Energy-Efficient Thermostat
- Ventilation
Outdoor Features
- Deck
- Covered patio or porch
- Outdoor Kitchen
- Shed
Schools
- Wilkinson Elementary School
- Stockton Junior High School
- Conroe High School
Utilities
- Central Heating and Cooling System
- Heating System Uses Gas
- Programmable Thermostat
- Power Generator
Community Details
Overview
- Association fees include recreation facilities
- Van Mor Property Management Association, Phone Number (832) 539-7300
- Built by Grandview Builders
- Stewarts Forest Subdivision
Recreation
- Community Pool
Ownership History
Purchase Details
Home Financials for this Owner
Home Financials are based on the most recent Mortgage that was taken out on this home.Purchase Details
Home Financials for this Owner
Home Financials are based on the most recent Mortgage that was taken out on this home.Purchase Details
Purchase Details
Home Financials for this Owner
Home Financials are based on the most recent Mortgage that was taken out on this home.Purchase Details
Home Financials for this Owner
Home Financials are based on the most recent Mortgage that was taken out on this home.Purchase Details
Purchase Details
Similar Homes in Conroe, TX
Home Values in the Area
Average Home Value in this Area
Purchase History
| Date | Type | Sale Price | Title Company |
|---|---|---|---|
| Warranty Deed | -- | -- | |
| Deed | -- | New Title Company Name | |
| Deed | -- | New Title Company Name | |
| Warranty Deed | -- | One Nation Title Llc | |
| Vendors Lien | -- | Texas American Title Company | |
| Vendors Lien | -- | Platinum Title Partners | |
| Deed | -- | -- | |
| Deed | -- | -- |
Mortgage History
| Date | Status | Loan Amount | Loan Type |
|---|---|---|---|
| Previous Owner | $232,880 | VA | |
| Previous Owner | $237,590 | VA | |
| Previous Owner | $138,351 | New Conventional |
Property History
| Date | Event | Price | Change | Sq Ft Price |
|---|---|---|---|---|
| 02/10/2023 02/10/23 | Sold | -- | -- | -- |
| 01/28/2023 01/28/23 | Pending | -- | -- | -- |
| 01/24/2023 01/24/23 | For Sale | $325,000 | +5.2% | $168 / Sq Ft |
| 06/18/2021 06/18/21 | Sold | -- | -- | -- |
| 05/19/2021 05/19/21 | Pending | -- | -- | -- |
| 04/22/2021 04/22/21 | For Sale | $309,000 | -- | $159 / Sq Ft |
Tax History Compared to Growth
Tax History
| Year | Tax Paid | Tax Assessment Tax Assessment Total Assessment is a certain percentage of the fair market value that is determined by local assessors to be the total taxable value of land and additions on the property. | Land | Improvement |
|---|---|---|---|---|
| 2024 | $4,486 | $306,449 | $34,968 | $271,481 |
| 2023 | $4,486 | $317,970 | $34,970 | $283,000 |
| 2022 | $7,684 | $289,530 | $34,970 | $254,560 |
| 2021 | $6,369 | $228,590 | $34,970 | $193,620 |
| 2020 | $6,225 | $216,030 | $34,970 | $181,060 |
| 2019 | $6,049 | $206,310 | $32,000 | $174,310 |
| 2018 | $4,333 | $201,750 | $32,000 | $169,750 |
| 2017 | $5,913 | $201,050 | $32,000 | $169,050 |
| 2016 | $6,014 | $204,490 | $32,000 | $172,490 |
| 2015 | $4,095 | $195,380 | $32,000 | $172,250 |
| 2014 | $4,095 | $166,810 | $32,000 | $134,810 |
Agents Affiliated with this Home
-
Lynette Davis
L
Seller's Agent in 2023
Lynette Davis
Home Star Realty Advisors, LLC
(936) 522-8465
6 in this area
14 Total Sales
-
Amy Shelton
A
Buyer's Agent in 2023
Amy Shelton
LPT Realty, LLC
(713) 540-0926
2 in this area
39 Total Sales
-
Angela Adams
A
Seller's Agent in 2021
Angela Adams
United Real Estate
(281) 352-3892
1 in this area
77 Total Sales
-
Erica Stietenroth

Buyer's Agent in 2021
Erica Stietenroth
Real Broker, LLC
(979) 574-4909
6 in this area
238 Total Sales
Map
Source: Houston Association of REALTORS®
MLS Number: 90766349
APN: 9024-03-05800
- 1807 Chanty Way
- 1000 Prescott Dr
- 1839 Pembrook Cir
- 998 Briac Ln
- 1835 Pembrook Cir
- 1020 Prescott Dr
- 971 Gowan Dr
- 2007 Brookmont Dr
- 2012 Brookmont Dr
- 2019 Doolan Dr
- 2037 Borthwick Ln
- 2038 Borthwick Ln
- 2043 Lulach Ln
- 2023 Brookmont
- 2054 Brookmont Dr
- 2047 Doolan Dr
- 2052 Doolan Dr
- 113 Nottingham Ln
- 2065 Brookmont Dr
- 2077 Brookmont Dr
