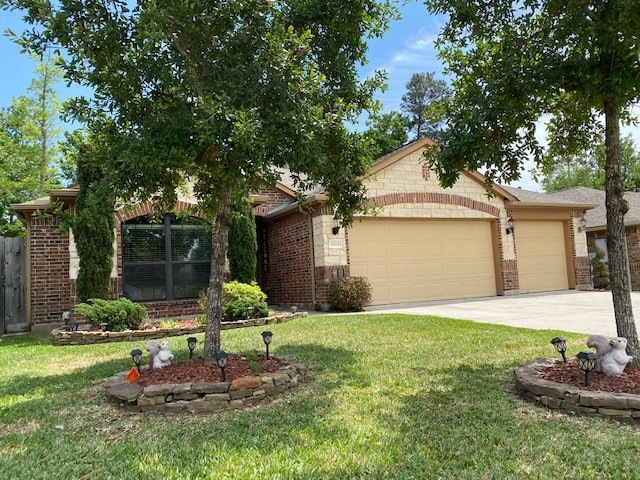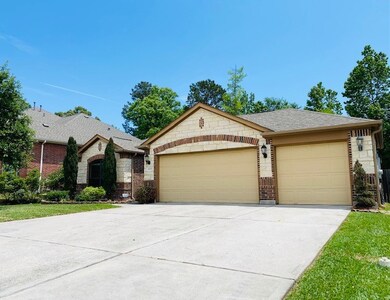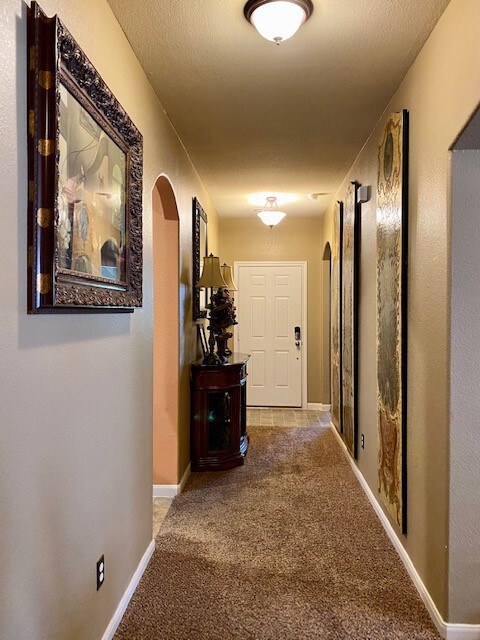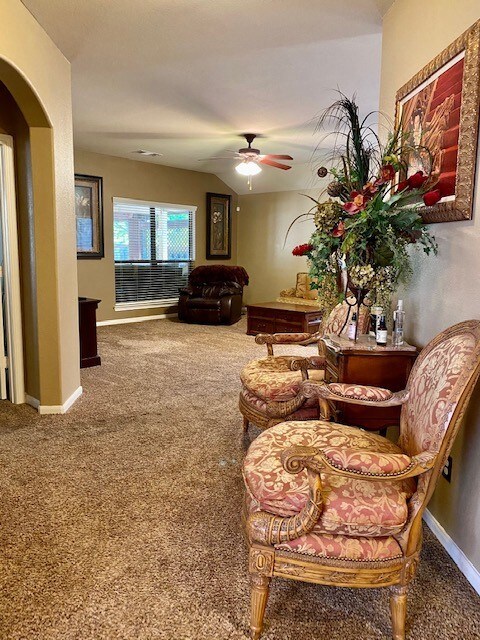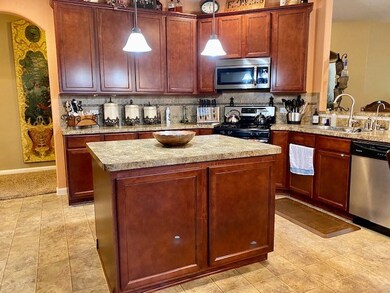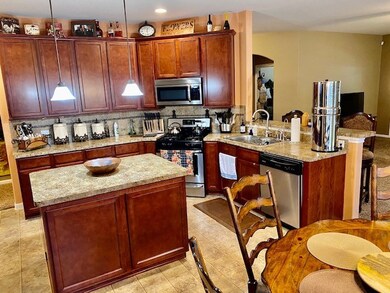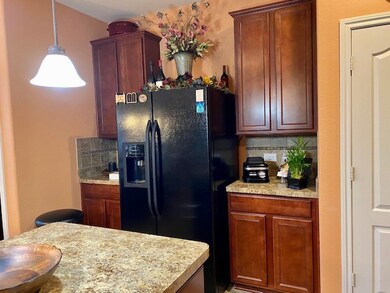
1815 Tavish Ln Conroe, TX 77301
Highlights
- Deck
- Traditional Architecture
- Covered patio or porch
- Wilkinson Elementary School Rated A-
- Outdoor Kitchen
- Breakfast Room
About This Home
As of February 2023Move in ready home in the sought after community of Stewarts Forest. Prime location with easy access to 1-45 and Loop 336. Spacious floor plan with a great flow and no wasted space. Chef's island kitchen with upgraded 42" cabinets, custom pull out shelves, large breakfast room, open to living room and breakfast bar. This home is a entertainers dream...Covered private patio with extended Pergola, flagstone, bar area with smoker/grill included. Outdoor kitchen also has a sink and refrigerator. Three car garage with an extra wide driveway. Garage bay has double entry doors, perfect for a workshop. Water softener, storage shed and a Generac whole home Generator, never worry about loosing power again. This home is spectacular and a must see!!
Last Agent to Sell the Property
United Real Estate License #0512182 Listed on: 04/22/2021
Home Details
Home Type
- Single Family
Est. Annual Taxes
- $6,225
Year Built
- Built in 2012
Lot Details
- 7,285 Sq Ft Lot
- Cul-De-Sac
- Back Yard Fenced
HOA Fees
- $42 Monthly HOA Fees
Parking
- 3 Car Attached Garage
- Garage Door Opener
- Driveway
Home Design
- Traditional Architecture
- Brick Exterior Construction
- Slab Foundation
- Composition Roof
- Stone Siding
Interior Spaces
- 1,939 Sq Ft Home
- 1-Story Property
- Crown Molding
- Ceiling Fan
- Window Treatments
- Family Room Off Kitchen
- Breakfast Room
- Dining Room
- Utility Room
- Washer and Electric Dryer Hookup
Kitchen
- Breakfast Bar
- Oven
- Gas Range
- Microwave
- Dishwasher
- Kitchen Island
- Disposal
Flooring
- Carpet
- Vinyl
Bedrooms and Bathrooms
- 3 Bedrooms
- 2 Full Bathrooms
- Dual Sinks
Home Security
- Security System Owned
- Fire and Smoke Detector
Accessible Home Design
- Handicap Accessible
Eco-Friendly Details
- Energy-Efficient Windows with Low Emissivity
- Energy-Efficient HVAC
- Energy-Efficient Thermostat
Outdoor Features
- Deck
- Covered patio or porch
- Outdoor Kitchen
- Shed
Schools
- Wilkinson Elementary School
- Stockton Junior High School
- Conroe High School
Utilities
- Central Heating and Cooling System
- Heating System Uses Gas
- Programmable Thermostat
- Power Generator
Community Details
- Vanmor Management Association, Phone Number (832) 539-7300
- Stewarts Forest 03 Subdivision
Ownership History
Purchase Details
Home Financials for this Owner
Home Financials are based on the most recent Mortgage that was taken out on this home.Purchase Details
Home Financials for this Owner
Home Financials are based on the most recent Mortgage that was taken out on this home.Purchase Details
Purchase Details
Home Financials for this Owner
Home Financials are based on the most recent Mortgage that was taken out on this home.Purchase Details
Home Financials for this Owner
Home Financials are based on the most recent Mortgage that was taken out on this home.Purchase Details
Purchase Details
Similar Homes in Conroe, TX
Home Values in the Area
Average Home Value in this Area
Purchase History
| Date | Type | Sale Price | Title Company |
|---|---|---|---|
| Warranty Deed | -- | -- | |
| Deed | -- | New Title Company Name | |
| Deed | -- | New Title Company Name | |
| Warranty Deed | -- | One Nation Title Llc | |
| Vendors Lien | -- | Texas American Title Company | |
| Vendors Lien | -- | Platinum Title Partners | |
| Deed | -- | -- | |
| Deed | -- | -- |
Mortgage History
| Date | Status | Loan Amount | Loan Type |
|---|---|---|---|
| Previous Owner | $232,880 | VA | |
| Previous Owner | $237,590 | VA | |
| Previous Owner | $138,351 | New Conventional |
Property History
| Date | Event | Price | Change | Sq Ft Price |
|---|---|---|---|---|
| 02/10/2023 02/10/23 | Sold | -- | -- | -- |
| 01/28/2023 01/28/23 | Pending | -- | -- | -- |
| 01/24/2023 01/24/23 | For Sale | $325,000 | +5.2% | $168 / Sq Ft |
| 06/18/2021 06/18/21 | Sold | -- | -- | -- |
| 05/19/2021 05/19/21 | Pending | -- | -- | -- |
| 04/22/2021 04/22/21 | For Sale | $309,000 | -- | $159 / Sq Ft |
Tax History Compared to Growth
Tax History
| Year | Tax Paid | Tax Assessment Tax Assessment Total Assessment is a certain percentage of the fair market value that is determined by local assessors to be the total taxable value of land and additions on the property. | Land | Improvement |
|---|---|---|---|---|
| 2024 | $4,486 | $306,449 | $34,968 | $271,481 |
| 2023 | $4,486 | $317,970 | $34,970 | $283,000 |
| 2022 | $7,684 | $289,530 | $34,970 | $254,560 |
| 2021 | $6,369 | $228,590 | $34,970 | $193,620 |
| 2020 | $6,225 | $216,030 | $34,970 | $181,060 |
| 2019 | $6,049 | $206,310 | $32,000 | $174,310 |
| 2018 | $4,333 | $201,750 | $32,000 | $169,750 |
| 2017 | $5,913 | $201,050 | $32,000 | $169,050 |
| 2016 | $6,014 | $204,490 | $32,000 | $172,490 |
| 2015 | $4,095 | $195,380 | $32,000 | $172,250 |
| 2014 | $4,095 | $166,810 | $32,000 | $134,810 |
Agents Affiliated with this Home
-
Lynette Davis
L
Seller's Agent in 2023
Lynette Davis
Home Star Realty Advisors, LLC
(936) 522-8465
6 in this area
14 Total Sales
-
Amy Shelton
A
Buyer's Agent in 2023
Amy Shelton
LPT Realty, LLC
(713) 540-0926
2 in this area
39 Total Sales
-
Angela Adams
A
Seller's Agent in 2021
Angela Adams
United Real Estate
(281) 352-3892
1 in this area
77 Total Sales
-
Erica Stietenroth

Buyer's Agent in 2021
Erica Stietenroth
Real Broker, LLC
(979) 574-4909
6 in this area
238 Total Sales
Map
Source: Houston Association of REALTORS®
MLS Number: 95528707
APN: 9024-03-05800
- 1807 Chanty Way
- 1000 Prescott Dr
- 1839 Pembrook Cir
- 998 Briac Ln
- 1835 Pembrook Cir
- 1020 Prescott Dr
- 971 Gowan Dr
- 2007 Brookmont Dr
- 2012 Brookmont Dr
- 2019 Doolan Dr
- 2037 Borthwick Ln
- 2038 Borthwick Ln
- 2043 Lulach Ln
- 2023 Brookmont
- 2054 Brookmont Dr
- 2047 Doolan Dr
- 2052 Doolan Dr
- 113 Nottingham Ln
- 2065 Brookmont Dr
- 2077 Brookmont Dr
