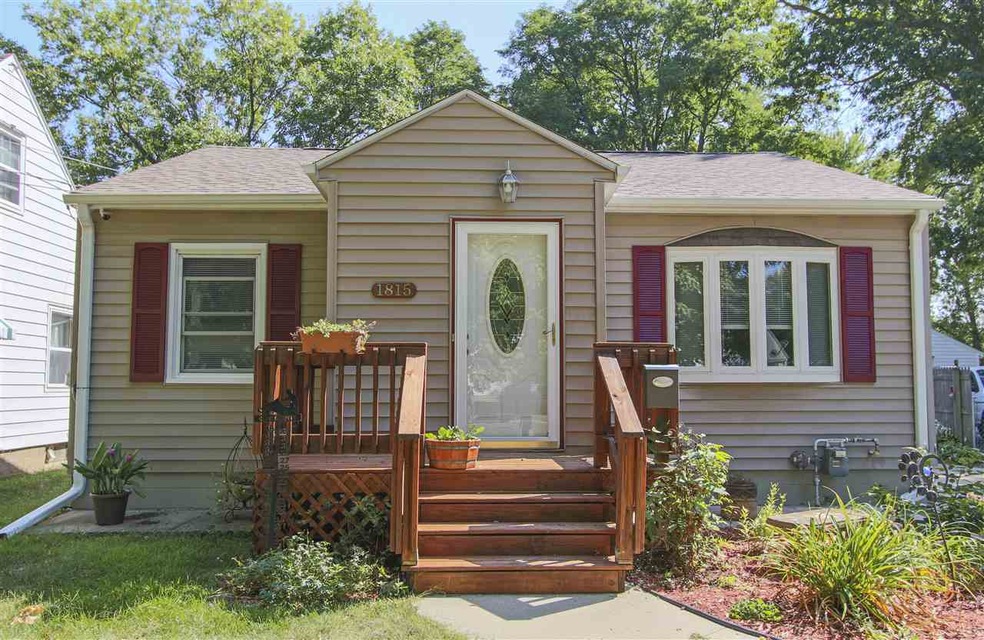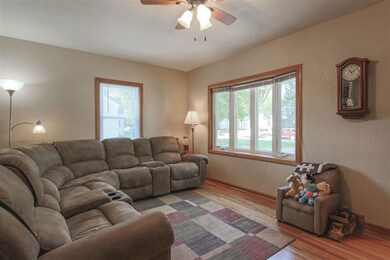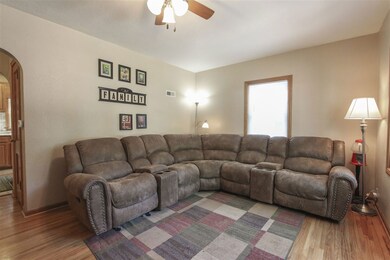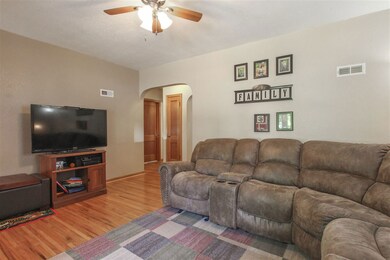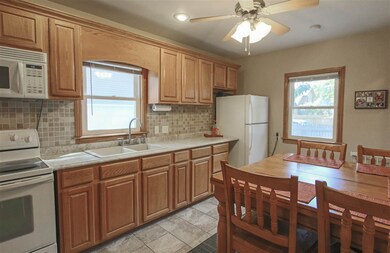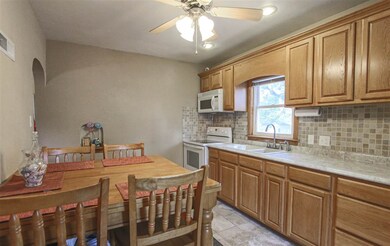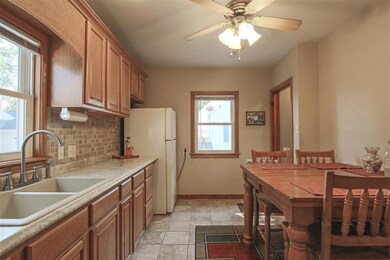
1815 W 7th St Waterloo, IA 50702
Liberty Park NeighborhoodAbout This Home
As of July 2023Cute as Can Be! This adorable home, with great curb appeal, is a must see and offers backyard access to Liberty Park! The minute you enter, you will feel right at home with a spacious living room that features a great bay window and hardwood flooring that flows into the two spacious bedrooms with great closet space. You will absolutely love the updated kitchen that boasts tile flooring, a beautiful tile backsplash, loads of cabinetry and counter space, and an eat-in dining area. Finishing off the main floor is a super clean full bathroom with tiling in the shower, fresh white vanity and mirror and tile flooring. The living space continues as you move to the lower level that offers an additional living space with a fantastic bar area, a 3rd bedroom/office space, and lower level laundry. The beautifully landscaped exterior features an oversized two stall garage, an awesome back patio area with new concrete, and a spacious backyard that opens to Liberty Park, which is the perfect spot for hanging out in the summer or sledding in the winter! Don’t miss your chance to see this fantastic home – Act Quickly!
Last Agent to Sell the Property
AWRE, EXP Realty, LLC License #B34553 Listed on: 09/11/2017

Home Details
Home Type
- Single Family
Est. Annual Taxes
- $2,152
Year Built
- Built in 1951
Lot Details
- 9,800 Sq Ft Lot
- Lot Dimensions are 49x200
- Property is zoned R-2
Parking
- 2 Car Detached Garage
Home Design
- 1,312 Sq Ft Home
- Shingle Roof
- Asphalt Roof
- Vinyl Siding
Bedrooms and Bathrooms
- 3 Bedrooms
- 1 Full Bathroom
Schools
- Kittrell Elementary School
- Hoover Intermediate
- West High School
Additional Features
- Laundry on lower level
- Forced Air Heating and Cooling System
- Partially Finished Basement
Listing and Financial Details
- Assessor Parcel Number 891335252019
Ownership History
Purchase Details
Home Financials for this Owner
Home Financials are based on the most recent Mortgage that was taken out on this home.Purchase Details
Home Financials for this Owner
Home Financials are based on the most recent Mortgage that was taken out on this home.Purchase Details
Home Financials for this Owner
Home Financials are based on the most recent Mortgage that was taken out on this home.Similar Homes in Waterloo, IA
Home Values in the Area
Average Home Value in this Area
Purchase History
| Date | Type | Sale Price | Title Company |
|---|---|---|---|
| Warranty Deed | $175,000 | Title Services Corporation | |
| Warranty Deed | -- | None Available | |
| Warranty Deed | $85,500 | None Available |
Mortgage History
| Date | Status | Loan Amount | Loan Type |
|---|---|---|---|
| Closed | $35,000 | New Conventional | |
| Open | $140,000 | New Conventional | |
| Closed | $35,000 | New Conventional | |
| Previous Owner | $23,000 | Unknown | |
| Previous Owner | $95,920 | New Conventional | |
| Previous Owner | $84,657 | FHA |
Property History
| Date | Event | Price | Change | Sq Ft Price |
|---|---|---|---|---|
| 07/12/2023 07/12/23 | Sold | $175,000 | +3.0% | $141 / Sq Ft |
| 06/09/2023 06/09/23 | Pending | -- | -- | -- |
| 06/06/2023 06/06/23 | For Sale | $169,900 | +41.7% | $137 / Sq Ft |
| 10/20/2017 10/20/17 | Sold | $119,900 | 0.0% | $91 / Sq Ft |
| 09/13/2017 09/13/17 | Pending | -- | -- | -- |
| 09/11/2017 09/11/17 | For Sale | $119,900 | -- | $91 / Sq Ft |
Tax History Compared to Growth
Tax History
| Year | Tax Paid | Tax Assessment Tax Assessment Total Assessment is a certain percentage of the fair market value that is determined by local assessors to be the total taxable value of land and additions on the property. | Land | Improvement |
|---|---|---|---|---|
| 2024 | $2,510 | $142,100 | $19,040 | $123,060 |
| 2023 | $2,070 | $136,070 | $19,040 | $117,030 |
| 2022 | $2,014 | $103,160 | $19,040 | $84,120 |
| 2021 | $2,050 | $103,160 | $19,040 | $84,120 |
| 2020 | $2,012 | $99,080 | $14,960 | $84,120 |
| 2019 | $2,012 | $99,080 | $14,960 | $84,120 |
| 2018 | $1,894 | $99,080 | $14,960 | $84,120 |
| 2017 | $1,956 | $93,670 | $14,960 | $78,710 |
| 2016 | $1,928 | $93,670 | $14,960 | $78,710 |
| 2015 | $1,928 | $93,670 | $14,960 | $78,710 |
| 2014 | $1,868 | $89,530 | $14,960 | $74,570 |
Agents Affiliated with this Home
-
Hermina Ibricic

Seller's Agent in 2023
Hermina Ibricic
Vine Valley Real Estate
(319) 215-1908
6 in this area
31 Total Sales
-
Amy Wienands

Seller's Agent in 2017
Amy Wienands
AWRE, EXP Realty, LLC
(319) 240-7247
51 in this area
1,301 Total Sales
-
Stephanie Paxton
S
Seller Co-Listing Agent in 2017
Stephanie Paxton
AWRE, EXP Realty, LLC
(319) 239-9393
13 in this area
312 Total Sales
Map
Source: Northeast Iowa Regional Board of REALTORS®
MLS Number: NBR20175047
APN: 8913-35-252-019
- 1919 W 7th St
- 615 Eureka St
- 909 Forest Ave
- 624 E Mitchell Ave
- 1111 Bourland Ave
- 506 Eureka St
- 1320 W 7th St
- 1223 Byron Ave
- 1703 Baltimore St
- 925-927 Baltimore St
- 2117 Randolph St
- 925 Denver St
- 1317 Forest Ave
- 834 Easton Ave
- 700 Hammond Ave
- 908 Vermont St
- 420 Cornwall Ave
- 414 Cornwall Ave
- 714 Baltimore St
- 721 Locke Ave
