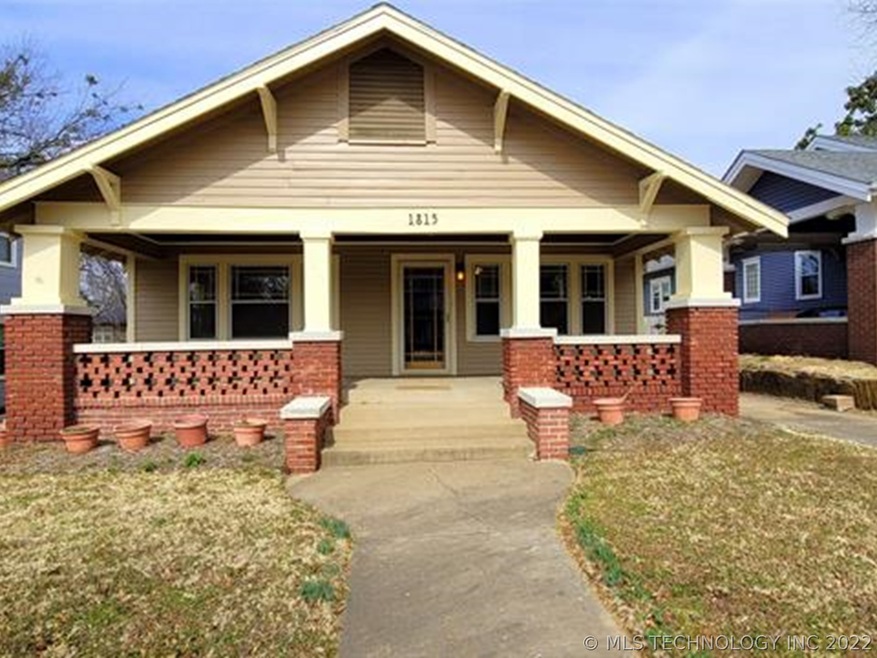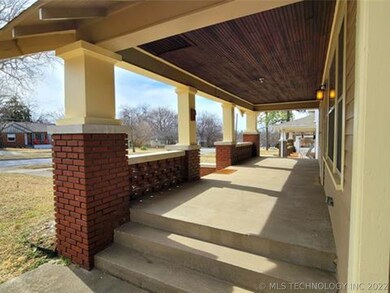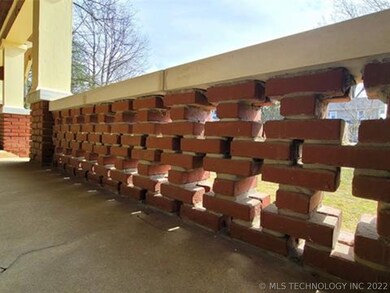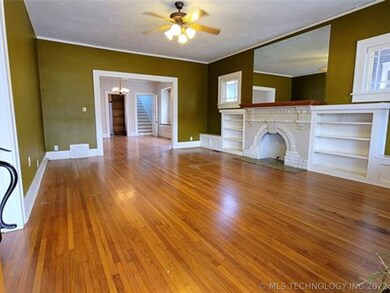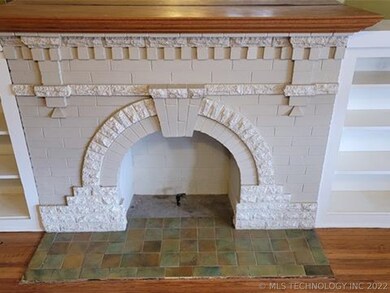
1815 W Easton St Tulsa, OK 74127
Owen Park NeighborhoodEstimated Value: $267,000 - $355,927
Highlights
- Fruit Trees
- Attic
- Granite Countertops
- Wood Flooring
- High Ceiling
- Covered patio or porch
About This Home
As of April 2022HISTORIC OWEN PARK: Gorgeous 1920s bungalow combines modern updates with turn of the century charm! Original hardwoods, spacious formals and fantastic kitchen! Bask in neighborhood life from the front porch within view of Irving Monument! Organic garden, perennials and compost bin. Alley access. EZ access to downtown AND nature: minutes from bike trails, park, ponds and playground. Pre-inspected and priced to SELL!
Home Details
Home Type
- Single Family
Est. Annual Taxes
- $825
Year Built
- Built in 1920
Lot Details
- 6,500 Sq Ft Lot
- South Facing Home
- Privacy Fence
- Landscaped
- Fruit Trees
- Mature Trees
Parking
- 1 Car Garage
- Parking Storage or Cabinetry
Home Design
- Bungalow
- Wood Frame Construction
- Fiberglass Roof
- Wood Siding
- Asphalt
Interior Spaces
- 1,920 Sq Ft Home
- High Ceiling
- Decorative Fireplace
- Wood Frame Window
- Attic
Kitchen
- Oven
- Stove
- Gas Range
- Granite Countertops
Flooring
- Wood
- Tile
Bedrooms and Bathrooms
- 3 Bedrooms
- 1 Full Bathroom
Laundry
- Dryer
- Washer
Unfinished Basement
- Partial Basement
- Crawl Space
Home Security
- Storm Windows
- Storm Doors
- Fire and Smoke Detector
Schools
- Mark Twain Elementary School
- Central High School
Utilities
- Forced Air Zoned Heating and Cooling System
- Heating System Uses Gas
- Gas Water Heater
- Phone Available
- Cable TV Available
Additional Features
- Accessible Doors
- Covered patio or porch
Community Details
Overview
- Irving Place Subdivision
- No Home Owners Association
Recreation
- Park
- Hiking Trails
Ownership History
Purchase Details
Purchase Details
Purchase Details
Similar Homes in the area
Home Values in the Area
Average Home Value in this Area
Purchase History
| Date | Buyer | Sale Price | Title Company |
|---|---|---|---|
| The Marcia L Clements Revocable Living T | $75,000 | Tulsa Abstract & Title Co | |
| -- | $43,500 | -- | |
| -- | $29,000 | -- |
Property History
| Date | Event | Price | Change | Sq Ft Price |
|---|---|---|---|---|
| 04/19/2022 04/19/22 | Sold | $315,000 | 0.0% | $164 / Sq Ft |
| 02/28/2022 02/28/22 | Pending | -- | -- | -- |
| 02/28/2022 02/28/22 | For Sale | $315,000 | -- | $164 / Sq Ft |
Tax History Compared to Growth
Tax History
| Year | Tax Paid | Tax Assessment Tax Assessment Total Assessment is a certain percentage of the fair market value that is determined by local assessors to be the total taxable value of land and additions on the property. | Land | Improvement |
|---|---|---|---|---|
| 2024 | $4,271 | $33,650 | $1,329 | $32,321 |
| 2023 | $4,271 | $34,650 | $1,369 | $33,281 |
| 2022 | $833 | $6,250 | $611 | $5,639 |
| 2021 | $825 | $6,250 | $611 | $5,639 |
| 2020 | $814 | $6,250 | $611 | $5,639 |
| 2019 | $856 | $6,250 | $611 | $5,639 |
| 2018 | $858 | $6,250 | $910 | $5,340 |
| 2017 | $857 | $8,250 | $1,201 | $7,049 |
| 2016 | $839 | $8,250 | $1,100 | $7,150 |
| 2015 | $841 | $8,250 | $1,100 | $7,150 |
| 2014 | $833 | $8,250 | $1,100 | $7,150 |
Agents Affiliated with this Home
-
Burlinda Radney

Seller's Agent in 2022
Burlinda Radney
Epique Realty
(918) 408-5064
1 in this area
27 Total Sales
-
Dan Martin
D
Buyer's Agent in 2022
Dan Martin
Walter & Associates, Inc.
(918) 284-9845
1 in this area
138 Total Sales
Map
Source: MLS Technology
MLS Number: 2205903
APN: 20300-92-03-04760
- 1715 W Cameron St
- 516 N Xenophon Ave
- 2016 W Easton St
- 332 N Santa fe Ave
- 2027 W Easton St
- 127 N Xenophon Ave
- 1304 W Easton St
- 19 N Union Ave
- 2320 W Easton Ct
- 750 N Xenophon Ave
- 1406 W Admiral Blvd
- 2212 W Independence Place
- 572 N 28th Place W
- 650 N 28th Place W
- 1158 N Xenophon Ave
- 1224 N Rosedale Ave
- 923 N Denver Ave
- 909 N Cheyenne Ave
- 405 N Main St Unit 4B
- 405 N Main St Unit 4A
- 1815 W Easton St
- 1819 W Easton St
- 1811 W Easton St
- 1823 W Easton St
- 1820 W Easton Place
- 1808 W Easton Place
- 1816 W Easton St
- 1802 W Easton Place
- 1818 W Easton St
- 1808 W Easton St
- 1824 W Easton St
- 1724 W Easton St
- 1804 W Easton St
- 1904 W Easton St
- 1908 W Easton St
- 1823 W Easton Place
- 1801 W Easton Place
- 1809 W Easton Place
- 1819 W Easton Place
- 1815 W Cameron St
