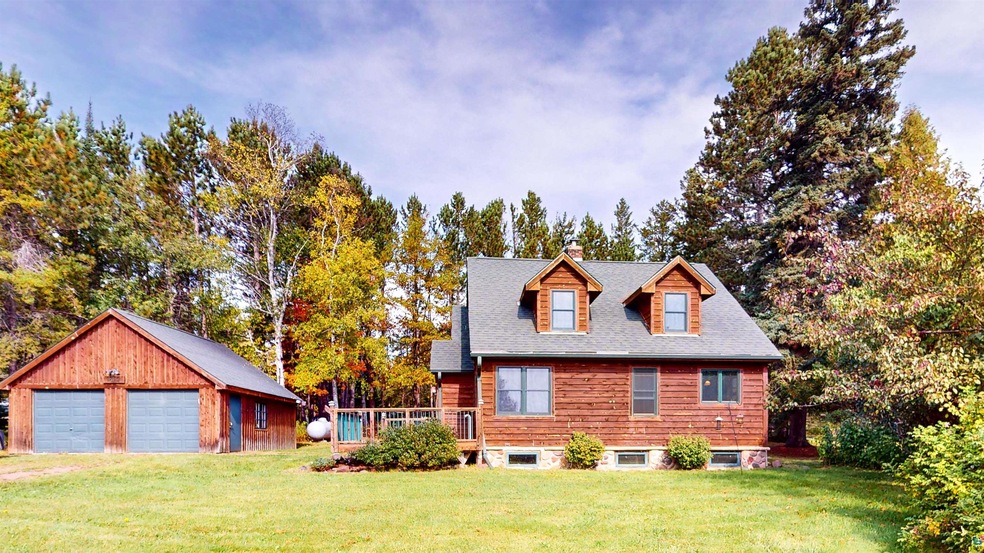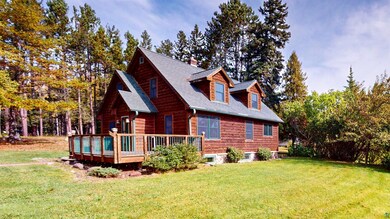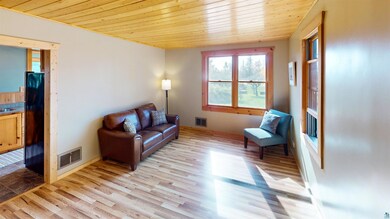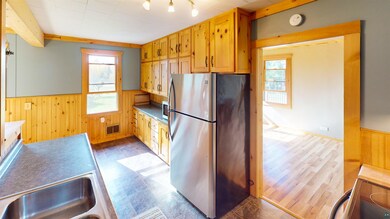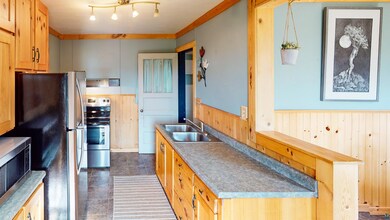
1815 W Highway 61 Grand Marais, MN 55604
Highlights
- Deck
- Wood Flooring
- Bonus Room
- Traditional Architecture
- Main Floor Primary Bedroom
- No HOA
About This Home
As of July 2024This delightful 3-bedroom, 2-bath home is zoned C/I, so you can use it as your home, a short-term rental or create a professional office space. It sits on a manicured half acre lot providing the feeling of country living while having the conveniences of city services, including the bike trail across the road. The back yard is lined with towering pines, making a gathering around the fire pit feel like a campsite in the woods. Enter the foyer leading to a welcoming living room with a view of the large front yard featuring lilacs and flowering trees. The kitchen has stainless steel appliances and is open to a cozy dining area. Wood floors and knotty pine accents are found throughout the main floor. A full bath, 2 bedrooms, and abundant closets complete this level. The upstairs provides endless options! There is a spacious sitting room, surrounded with south, east & west windows, Lake Superior Views, window seats and plenty of natural light. With a large bedroom, sparkling 3/4 bathroom with custom tile work, and a storage room, the upper floor could be a separate living space. The full basement houses the laundry, 3/4 bath, utilities and a large, finished room that is an ideal space for a workout or game room. The 2-stall garage completes this package. Whether you are looking for a home with character, a convenient location, or an investment property, come check out this house.
Last Agent to Sell the Property
Coldwell Banker North Shore Listed on: 04/11/2024
Home Details
Home Type
- Single Family
Est. Annual Taxes
- $2,782
Year Built
- Built in 1930
Lot Details
- 0.57 Acre Lot
- Lot Dimensions are 100 x 245
- Property fronts a highway
- Landscaped with Trees
Home Design
- Traditional Architecture
- Poured Concrete
- Wood Frame Construction
- Asphalt Shingled Roof
- Wood Siding
Interior Spaces
- 1,640 Sq Ft Home
- Woodwork
- Ceiling Fan
- Vinyl Clad Windows
- Entrance Foyer
- Living Room
- Combination Kitchen and Dining Room
- Bonus Room
- Lower Floor Utility Room
- Storage Room
Kitchen
- Range
- Microwave
Flooring
- Wood
- Tile
Bedrooms and Bathrooms
- 3 Bedrooms
- Primary Bedroom on Main
- Bathroom on Main Level
Laundry
- Dryer
- Washer
Unfinished Basement
- Basement Fills Entire Space Under The House
- Finished Basement Bathroom
Parking
- 2 Car Detached Garage
- Garage Door Opener
- Gravel Driveway
- Off-Street Parking
Outdoor Features
- Deck
- Rain Gutters
Utilities
- No Cooling
- Forced Air Heating System
- Heating System Uses Propane
- Underground Utilities
- Electric Water Heater
- Fiber Optics Available
Community Details
- No Home Owners Association
Listing and Financial Details
- Assessor Parcel Number 80-720-3210
Ownership History
Purchase Details
Home Financials for this Owner
Home Financials are based on the most recent Mortgage that was taken out on this home.Purchase Details
Home Financials for this Owner
Home Financials are based on the most recent Mortgage that was taken out on this home.Similar Homes in Grand Marais, MN
Home Values in the Area
Average Home Value in this Area
Purchase History
| Date | Type | Sale Price | Title Company |
|---|---|---|---|
| Deed | $375,000 | -- | |
| Deed | $270,000 | -- |
Mortgage History
| Date | Status | Loan Amount | Loan Type |
|---|---|---|---|
| Open | $300,000 | New Conventional |
Property History
| Date | Event | Price | Change | Sq Ft Price |
|---|---|---|---|---|
| 07/19/2024 07/19/24 | Sold | $375,000 | -6.2% | $229 / Sq Ft |
| 05/27/2024 05/27/24 | Pending | -- | -- | -- |
| 04/11/2024 04/11/24 | For Sale | $399,900 | +48.1% | $244 / Sq Ft |
| 09/04/2020 09/04/20 | Sold | $270,000 | 0.0% | $165 / Sq Ft |
| 06/20/2020 06/20/20 | Pending | -- | -- | -- |
| 06/02/2020 06/02/20 | For Sale | $270,000 | -- | $165 / Sq Ft |
Tax History Compared to Growth
Tax History
| Year | Tax Paid | Tax Assessment Tax Assessment Total Assessment is a certain percentage of the fair market value that is determined by local assessors to be the total taxable value of land and additions on the property. | Land | Improvement |
|---|---|---|---|---|
| 2023 | $28 | $298,400 | $71,700 | $226,700 |
| 2022 | $3,124 | $262,900 | $64,900 | $198,000 |
| 2021 | $2,540 | $242,000 | $61,900 | $180,100 |
| 2020 | $2,562 | $222,507 | $57,798 | $164,709 |
| 2019 | $1,994 | $224,578 | $57,874 | $166,704 |
| 2018 | $1,892 | $187,000 | $40,700 | $146,300 |
| 2017 | $1,834 | $168,334 | $36,327 | $132,007 |
| 2016 | $1,600 | $168,400 | $36,300 | $132,100 |
| 2015 | $1,506 | $170,200 | $36,400 | $133,800 |
| 2014 | $992 | $172,000 | $36,500 | $135,500 |
| 2012 | -- | $123,500 | $31,500 | $92,000 |
Agents Affiliated with this Home
-
Virginia Detrick Palmer
V
Seller's Agent in 2024
Virginia Detrick Palmer
Coldwell Banker North Shore
(218) 387-2131
233 Total Sales
-
Agne Smith
A
Buyer's Agent in 2024
Agne Smith
Coldwell Banker North Shore
(218) 370-1389
13 Total Sales
Map
Source: Lake Superior Area REALTORS®
MLS Number: 6113079
APN: 80-720-3210
- XX Ravenwood Rd
- 1XX W 13th Ave
- 335 9th Ave W
- 15 8th Ave W
- XXX W 5th St
- 500 W 5th St
- 120 W 2nd St
- Lot 6 Quist Rd Unit XX
- 411 N Broadway Ave
- 21 E Wisconsin St
- 21 E Wisconsin St Unit 210
- 21 Brandon Ln
- 363 Birch Dr
- 12XX Golf Course Rd
- X10 Murphy Dr
- XX9 Murphy Dr
- 1755 E Highway 61
- 1045 S Shore Dr
- 3X S Shore Dr
- X4 S Shore Dr Unit X4 South Shore Dr
