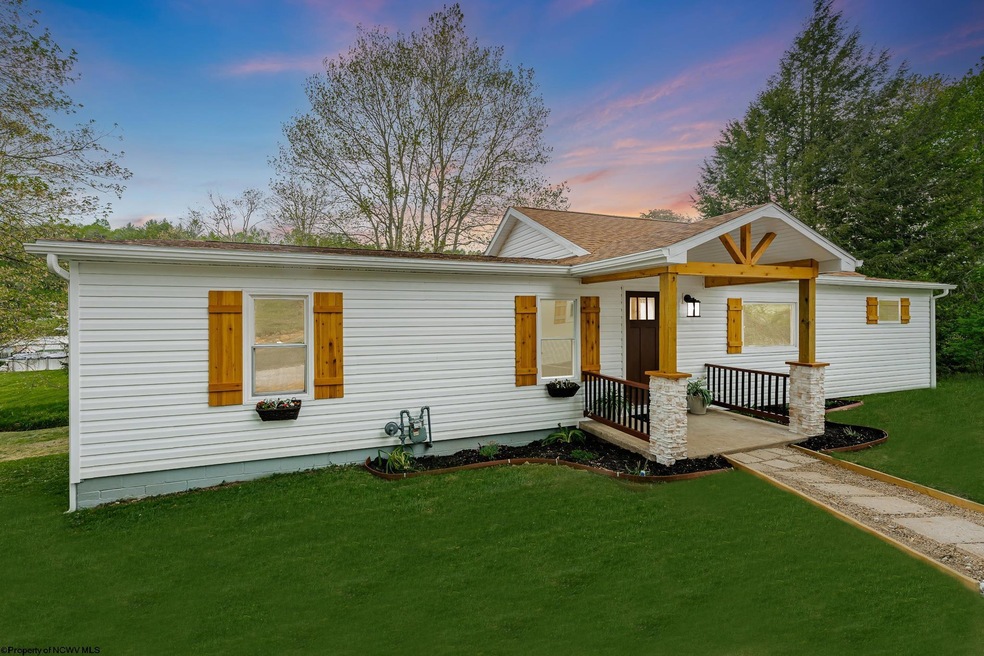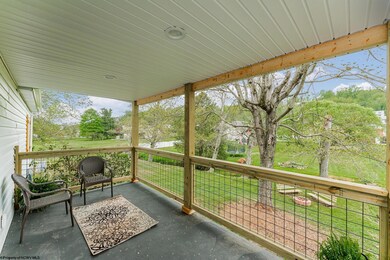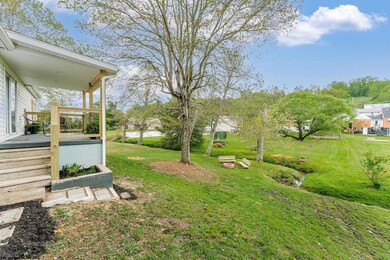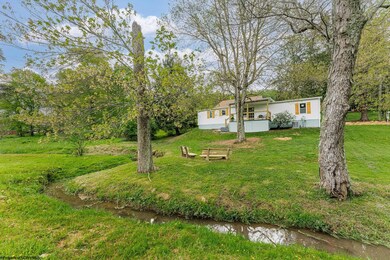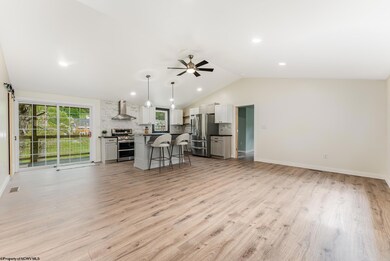
1815 Woodleaf Dr Fairmont, WV 26554
Highlights
- Deck
- Traditional Architecture
- Park or Greenbelt View
- Pleasant Valley Elementary School Rated A-
- Cathedral Ceiling
- No HOA
About This Home
As of August 2024Open House 6/30 from 11 AM - 1 PM -- MOTIVATED SELLER! Welcome to your charming retreat nestled at the end of a quiet street in a park-like setting! This meticulously remodeled 4 bed, 2 bath home offers comfortable, one-level living. Step inside to discover the perfect blend of modern luxury and timeless charm. Every inch of this home has been thoughtfully upgraded with attention to detail, including low-maintenance LVP flooring throughout. The heart of the home features a spacious and inviting open floor plan for the living area and kitchen, perfect for relaxing or entertaining guests! Retreat to the primary suite, complete with a private en suite bath. Three additional bedrooms provide versatility for guests, a home office, or whatever your lifestyle demands. A detached garage adds convenience and extra storage space for vehicles or hobbies. Relax on the covered back porch with a cup of coffee as you take in the sounds of nature and listen to the stream that runs behind the home! Conveniently located in Pleasant Valley - Don't miss your opportunity to call this stunning remodeled home yours! *See agent remarks*
Last Agent to Sell the Property
COMPASS REALTY GROUP License #WVS180300302 Listed on: 05/09/2024

Property Details
Home Type
- Manufactured Home
Est. Annual Taxes
- $666
Year Built
- Built in 1978
Lot Details
- 0.39 Acre Lot
- Home fronts a stream
- Landscaped
- Level Lot
Parking
- 1 Car Detached Garage
Property Views
- Park or Greenbelt
- Neighborhood
Home Design
- Traditional Architecture
- Block Foundation
- Frame Construction
- Shingle Roof
- Vinyl Siding
Interior Spaces
- 1,320 Sq Ft Home
- 1-Story Property
- Cathedral Ceiling
- Dining Area
- Luxury Vinyl Plank Tile Flooring
- Basement
- Crawl Space
- Washer and Electric Dryer Hookup
Kitchen
- Range
- Microwave
Bedrooms and Bathrooms
- 4 Bedrooms
- Walk-In Closet
- 2 Full Bathrooms
Outdoor Features
- Balcony
- Deck
- Porch
Schools
- Pleasant Valley Elementary School
- East Fairmont Middle School
- East Fairmont High School
Utilities
- Central Heating and Cooling System
- 100 Amp Service
- Cable TV Available
Listing and Financial Details
- Assessor Parcel Number 44
Community Details
Overview
- No Home Owners Association
Recreation
- Park
Ownership History
Purchase Details
Home Financials for this Owner
Home Financials are based on the most recent Mortgage that was taken out on this home.Purchase Details
Home Financials for this Owner
Home Financials are based on the most recent Mortgage that was taken out on this home.Purchase Details
Similar Home in Fairmont, WV
Home Values in the Area
Average Home Value in this Area
Purchase History
| Date | Type | Sale Price | Title Company |
|---|---|---|---|
| Deed | $235,000 | None Listed On Document | |
| Deed | $49,000 | None Listed On Document | |
| Deed | -- | None Listed On Document | |
| Deed | -- | None Listed On Document |
Mortgage History
| Date | Status | Loan Amount | Loan Type |
|---|---|---|---|
| Open | $188,000 | New Conventional | |
| Previous Owner | $66,250 | New Conventional |
Property History
| Date | Event | Price | Change | Sq Ft Price |
|---|---|---|---|---|
| 08/21/2024 08/21/24 | Sold | $235,000 | -6.0% | $178 / Sq Ft |
| 06/27/2024 06/27/24 | Price Changed | $249,900 | -5.7% | $189 / Sq Ft |
| 06/21/2024 06/21/24 | Price Changed | $264,900 | +6.0% | $201 / Sq Ft |
| 05/09/2024 05/09/24 | For Sale | $249,900 | +363.6% | $189 / Sq Ft |
| 01/29/2024 01/29/24 | Sold | $53,900 | -38.4% | -- |
| 12/28/2023 12/28/23 | Off Market | $87,500 | -- | -- |
| 11/10/2023 11/10/23 | For Sale | $87,500 | -- | -- |
Tax History Compared to Growth
Tax History
| Year | Tax Paid | Tax Assessment Tax Assessment Total Assessment is a certain percentage of the fair market value that is determined by local assessors to be the total taxable value of land and additions on the property. | Land | Improvement |
|---|---|---|---|---|
| 2024 | $702 | $54,180 | $13,980 | $40,200 |
| 2023 | $702 | $52,500 | $13,980 | $38,520 |
| 2022 | $669 | $51,300 | $13,980 | $37,320 |
| 2021 | $631 | $49,080 | $13,680 | $35,400 |
| 2020 | $617 | $47,760 | $13,680 | $34,080 |
| 2019 | $603 | $45,900 | $13,680 | $32,220 |
| 2018 | $623 | $47,760 | $14,820 | $32,940 |
| 2017 | $606 | $46,980 | $14,280 | $32,700 |
| 2016 | $591 | $46,140 | $14,280 | $31,860 |
| 2015 | $580 | $45,540 | $15,060 | $30,480 |
| 2014 | $580 | $44,940 | $14,520 | $30,420 |
Agents Affiliated with this Home
-
Austyn Skeen

Seller's Agent in 2024
Austyn Skeen
COMPASS REALTY GROUP
(804) 855-4528
50 Total Sales
-
Andrew Yoder

Seller's Agent in 2024
Andrew Yoder
Kaufman Realty and Auctions
(304) 677-1970
41 Total Sales
-
Hilary Gonzalez

Seller Co-Listing Agent in 2024
Hilary Gonzalez
Kaufman Realty and Auctions
(304) 931-1023
64 Total Sales
Map
Source: North Central West Virginia REIN
MLS Number: 10154203
APN: 22-16-00440000
- LOTS 50 & 51 Carpenter Dr
- 1969 Barbara St
- 245 Charolais Cir
- 74 Charolais Cir
- 1501 Rose Ln
- 1404 Beech Ln
- 318 Charolais Cir
- 23 Angus Ln
- 37 Angus Ln
- 111 Charolais Cir
- TBD Ice St
- 1601 Green Gables Rd
- 3097 Wateman Way
- 1645 Fairmont Ave
- 1345 Colfax Rd
- 917 Mudlick Run Rd
- 0 Fairmont Ave
- 1050 Grandview Dr
- 104 Mazewood Dr
- 4 Hawk Station Dr
