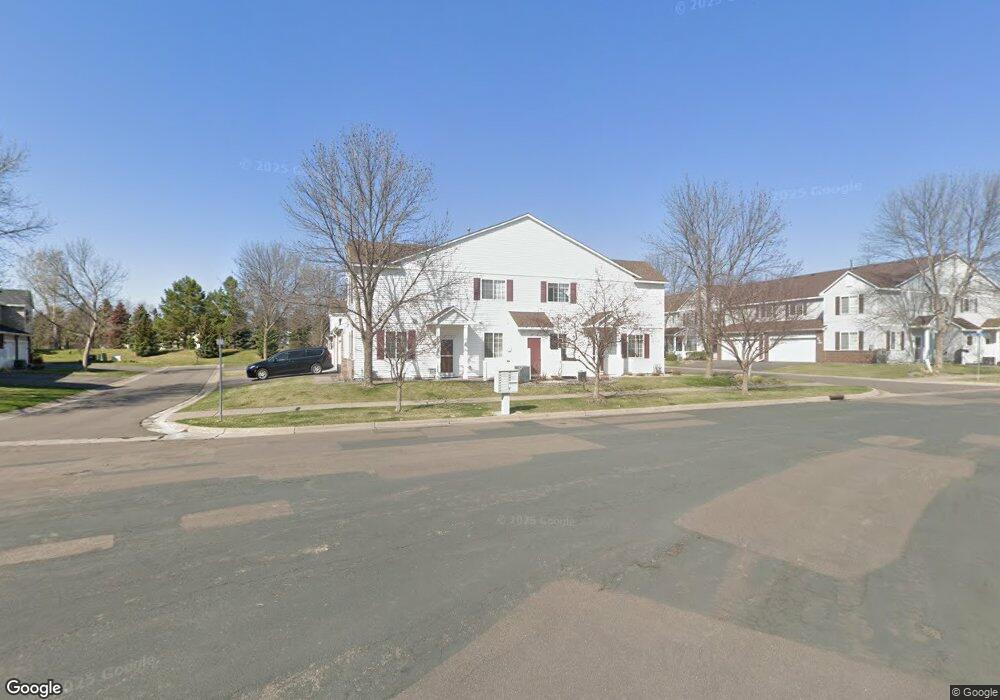Estimated Value: $296,000 - $311,464
3
Beds
2
Baths
1,540
Sq Ft
$196/Sq Ft
Est. Value
About This Home
This home is located at 18150 70th Ave N Unit 201, Osseo, MN 55311 and is currently estimated at $302,116, approximately $196 per square foot. 18150 70th Ave N Unit 201 is a home located in Hennepin County with nearby schools including Basswood Elementary School, Maple Grove Middle School, and Maple Grove Senior High School.
Ownership History
Date
Name
Owned For
Owner Type
Purchase Details
Closed on
Jun 13, 2022
Sold by
Siverson Katie
Bought by
Leese Mardi
Current Estimated Value
Home Financials for this Owner
Home Financials are based on the most recent Mortgage that was taken out on this home.
Original Mortgage
$292,500
Outstanding Balance
$277,899
Interest Rate
5.1%
Mortgage Type
New Conventional
Estimated Equity
$24,217
Purchase Details
Closed on
Jun 3, 2022
Sold by
Elliott Siverson Katie G
Bought by
Leese Mardi S
Home Financials for this Owner
Home Financials are based on the most recent Mortgage that was taken out on this home.
Original Mortgage
$292,500
Outstanding Balance
$277,899
Interest Rate
5.1%
Mortgage Type
New Conventional
Estimated Equity
$24,217
Purchase Details
Closed on
Oct 12, 2017
Sold by
Siverson Katie G Elliott
Bought by
Elliott Katif G and Elliott Ethan G
Home Financials for this Owner
Home Financials are based on the most recent Mortgage that was taken out on this home.
Original Mortgage
$160,000
Interest Rate
3.78%
Mortgage Type
New Conventional
Purchase Details
Closed on
Jul 17, 2009
Sold by
Janssen Christopher and Janssen Summer
Bought by
Siverson Matthew and Siverson Katie
Purchase Details
Closed on
Apr 29, 2005
Sold by
Max Joshua J and Max Kelly
Bought by
Janssen Christopher W and Kelley Summer M
Purchase Details
Closed on
Apr 4, 2003
Sold by
Centex Homes Minnesota Division
Bought by
Max Joshua and Parks Kelly
Create a Home Valuation Report for This Property
The Home Valuation Report is an in-depth analysis detailing your home's value as well as a comparison with similar homes in the area
Home Values in the Area
Average Home Value in this Area
Purchase History
| Date | Buyer | Sale Price | Title Company |
|---|---|---|---|
| Leese Mardi | $325,000 | -- | |
| Leese Mardi S | $325,000 | None Listed On Document | |
| Elliott Katif G | -- | Ancona Title & Escrow Inc | |
| Siverson Katie G Elliott | -- | Ancona Title & Escrow Inc | |
| Siverson Matthew | $179,900 | -- | |
| Janssen Christopher W | $207,750 | -- | |
| Max Joshua | $183,385 | -- |
Source: Public Records
Mortgage History
| Date | Status | Borrower | Loan Amount |
|---|---|---|---|
| Open | Leese Mardi | $292,500 | |
| Closed | Leese Mardi S | $292,500 | |
| Previous Owner | Elliott Katif G | $160,000 |
Source: Public Records
Tax History Compared to Growth
Tax History
| Year | Tax Paid | Tax Assessment Tax Assessment Total Assessment is a certain percentage of the fair market value that is determined by local assessors to be the total taxable value of land and additions on the property. | Land | Improvement |
|---|---|---|---|---|
| 2024 | $3,419 | $297,000 | $84,500 | $212,500 |
| 2023 | $3,133 | $276,800 | $64,900 | $211,900 |
| 2022 | $2,820 | $281,900 | $54,300 | $227,600 |
| 2021 | $2,677 | $244,900 | $48,100 | $196,800 |
| 2020 | $2,582 | $230,300 | $40,500 | $189,800 |
| 2019 | $2,528 | $213,200 | $37,500 | $175,700 |
| 2018 | $2,463 | $199,000 | $37,000 | $162,000 |
| 2017 | $2,293 | $174,100 | $37,000 | $137,100 |
| 2016 | $2,235 | $168,400 | $37,000 | $131,400 |
| 2015 | $2,071 | $154,400 | $32,000 | $122,400 |
| 2014 | -- | $140,600 | $32,000 | $108,600 |
Source: Public Records
Map
Nearby Homes
- 17987 69th Place N Unit 1105
- 6848 Troy Ln N
- 6860 Peony Ln N
- 6757 Urbandale Ln N
- 17673 69th Place N
- 7205 Walnut Grove Way N
- 17549 70th Place N
- 6647 Peony Ln N
- 7370 Ranier Ln N
- 20144 68th Ave N
- 17344 72nd Ave N Unit 1304
- 17248 72nd Ave N Unit 1405
- 6566 Merrimac Ln N
- 6540 Yellowstone Ln N
- 7201 Jewel Ln N Unit 907
- 17716 Elm Rd N
- 6508 Merrimac Ln N Unit 6508
- 6473 Merrimac Ln N
- 17095 72nd Ave N Unit 4301
- 7156 Fir Ln N
- 18130 70th Ave N
- 18132 70th Ave N Unit 307
- 18134 70th Ave N Unit 306
- 18154 70th Ave N Unit 203
- 18152 70th Ave N Unit 202
- 18150 70th Ave N
- 18136 70th Ave N Unit 305
- 18116 70th Ave N
- 18114 70th Ave N
- 18112 70th Ave N
- 18170 70th Ave N
- 18176 70th Ave N
- 18156 70th Ave N Unit 204
- 18130 70th Ave N
- 18114 70th Ave N
- 18132 70th Ave N
- 18132 70th Ave N
- 18116 70th Ave N
- 18170 70th Ave N
- 18172 70th Ave N
