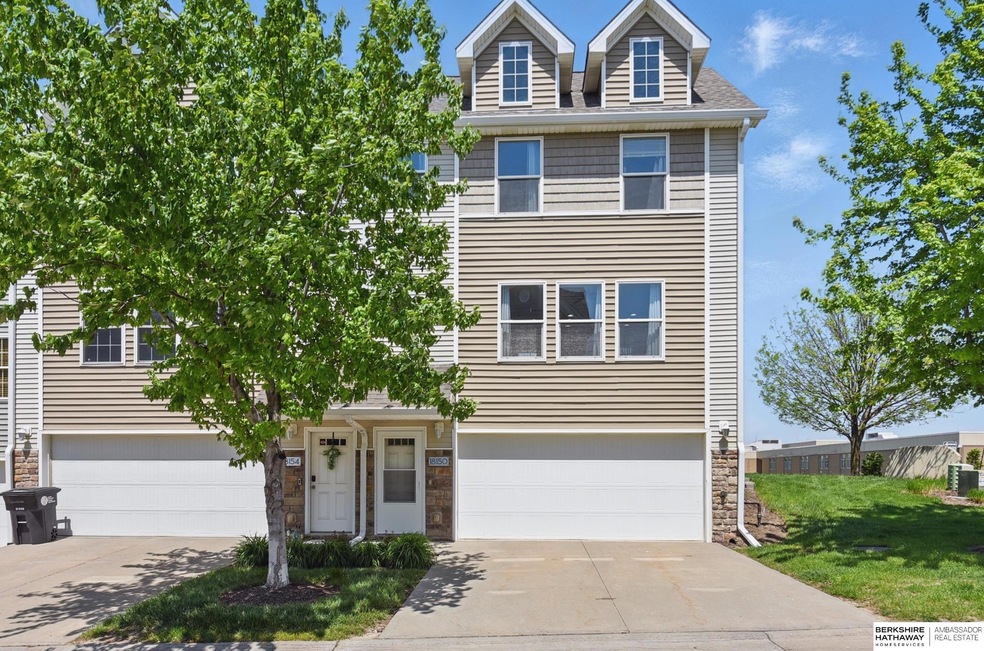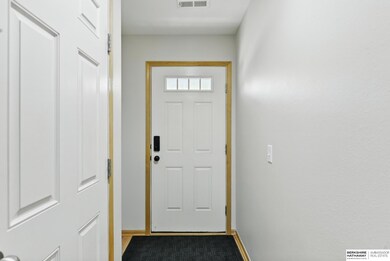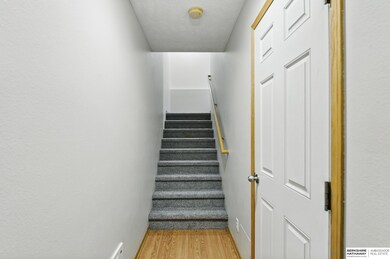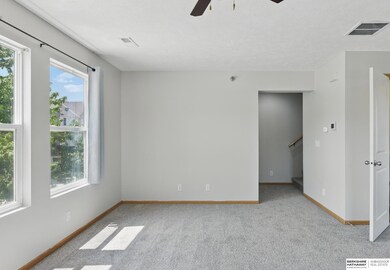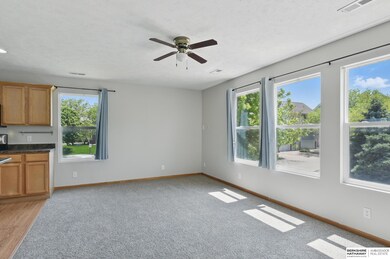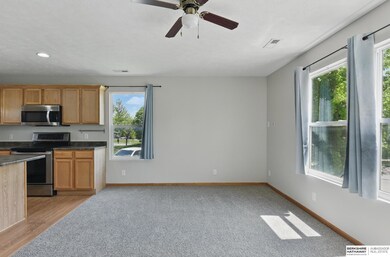
Highlights
- Deck
- Cathedral Ceiling
- Forced Air Heating and Cooling System
- Wheeler Elementary School Rated A-
- 2 Car Attached Garage
- Ceiling Fan
About This Home
As of June 2025Highly desirable corner unit offering enhanced privacy and abundant natural light. The open-concept floor plan with all new carpet is ideal for both everyday living and entertaining with large open living area & kitchen that features stainless steel appliances, a large island, and a spacious walk-in pantry for added convenience. Upstairs, you'll find two bedrooms, both with vaulted ceilings and ceiling fans. The primary suite includes a generous walk-in closet. A second-floor laundry area comes complete with washer and dryer. Step out onto the deck off the kitchen to enjoy peaceful fall evenings with no rear neighbors. Major updates include a newer furnace and air conditioner (2022). Located in the sought-after Millard School District. Attached 2 car garage and plenty of extra parking. Monthly HOA covers exterior maintenance and insurance, common area upkeep, lawn care, snow removal, water, and trash service.
Last Agent to Sell the Property
BHHS Ambassador Real Estate License #20080552 Listed on: 05/09/2025

Property Details
Home Type
- Condominium
Est. Annual Taxes
- $3,041
Year Built
- Built in 2006
HOA Fees
- $280 Monthly HOA Fees
Parking
- 2 Car Attached Garage
Home Design
- Block Foundation
- Composition Roof
- Vinyl Siding
Interior Spaces
- 1,056 Sq Ft Home
- 2-Story Property
- Cathedral Ceiling
- Ceiling Fan
- Window Treatments
Kitchen
- Oven or Range
- Microwave
- Dishwasher
Flooring
- Wall to Wall Carpet
- Vinyl
Bedrooms and Bathrooms
- 2 Bedrooms
- 2 Full Bathrooms
Laundry
- Dryer
- Washer
Schools
- Wheeler Elementary School
- Beadle Middle School
- Millard West High School
Additional Features
- Deck
- Forced Air Heating and Cooling System
Community Details
- Association fees include exterior maintenance, ground maintenance, snow removal, common area maintenance, water, trash
- Falcon Ridge HOA
- Village At Falcon Ridge Subdivision
Listing and Financial Details
- Assessor Parcel Number 24019660264
Ownership History
Purchase Details
Home Financials for this Owner
Home Financials are based on the most recent Mortgage that was taken out on this home.Purchase Details
Home Financials for this Owner
Home Financials are based on the most recent Mortgage that was taken out on this home.Purchase Details
Home Financials for this Owner
Home Financials are based on the most recent Mortgage that was taken out on this home.Purchase Details
Home Financials for this Owner
Home Financials are based on the most recent Mortgage that was taken out on this home.Similar Homes in Omaha, NE
Home Values in the Area
Average Home Value in this Area
Purchase History
| Date | Type | Sale Price | Title Company |
|---|---|---|---|
| Warranty Deed | $215,000 | Rts Title | |
| Warranty Deed | $190,000 | Ambassador Title | |
| Warranty Deed | $175,000 | Ambassador Title | |
| Corporate Deed | $95,000 | Nlta |
Mortgage History
| Date | Status | Loan Amount | Loan Type |
|---|---|---|---|
| Open | $140,000 | New Conventional | |
| Previous Owner | $95,000 | New Conventional | |
| Previous Owner | $28,875 | Balloon | |
| Previous Owner | $140,000 | New Conventional | |
| Previous Owner | $92,103 | FHA |
Property History
| Date | Event | Price | Change | Sq Ft Price |
|---|---|---|---|---|
| 06/17/2025 06/17/25 | Sold | $215,000 | 0.0% | $204 / Sq Ft |
| 05/10/2025 05/10/25 | Pending | -- | -- | -- |
| 05/09/2025 05/09/25 | For Sale | $215,000 | +13.2% | $204 / Sq Ft |
| 10/25/2023 10/25/23 | Sold | $189,900 | 0.0% | $180 / Sq Ft |
| 09/14/2023 09/14/23 | Pending | -- | -- | -- |
| 09/07/2023 09/07/23 | For Sale | $189,900 | +8.5% | $180 / Sq Ft |
| 02/15/2022 02/15/22 | Sold | $175,000 | 0.0% | $166 / Sq Ft |
| 12/21/2021 12/21/21 | Pending | -- | -- | -- |
| 12/08/2021 12/08/21 | For Sale | $175,000 | -- | $166 / Sq Ft |
Tax History Compared to Growth
Tax History
| Year | Tax Paid | Tax Assessment Tax Assessment Total Assessment is a certain percentage of the fair market value that is determined by local assessors to be the total taxable value of land and additions on the property. | Land | Improvement |
|---|---|---|---|---|
| 2023 | $3,173 | $159,400 | $6,000 | $153,400 |
| 2022 | $2,670 | $127,000 | $6,000 | $121,000 |
| 2021 | $2,670 | $127,000 | $6,000 | $121,000 |
| 2020 | $2,332 | $110,000 | $6,000 | $104,000 |
| 2019 | $2,339 | $110,000 | $6,000 | $104,000 |
Agents Affiliated with this Home
-
C
Seller's Agent in 2025
Chris Bauer
BHHS Ambassador Real Estate
-
M
Buyer's Agent in 2025
Michael George
BHHS Ambassador Real Estate
-
D
Buyer Co-Listing Agent in 2025
Deanna George
BHHS Ambassador Real Estate
-
J
Seller's Agent in 2023
JoAnn Wellsandt
BHHS Ambassador Real Estate
-
T
Seller Co-Listing Agent in 2023
Tina Wilson
BHHS Ambassador Real Estate
-
A
Seller's Agent in 2022
Aubrey Hess
Better Homes and Gardens R.E.
Map
Source: Great Plains Regional MLS
MLS Number: 22512421
APN: 0196-0264-24
- 18170 Southdale Plaza
- 6812 S 181st Ct
- 18306 Emiline St
- 18337 Polk St
- 18402 Polk St
- 6326 S 178th St
- 18215 Edna St
- 10821 S 178th Ave
- 17857 Josephine St
- 18714 Birchwood Ave
- 18617 Gertrude St
- 17737 Edna St
- 18514 Olive Cir
- 17849 Olive St
- 7112 S 177th St
- 5981 S 186th Ave
- 19978 Washington St
- 17817 Olive St
- 17534 Jefferson St
- 7354 S 185th St
