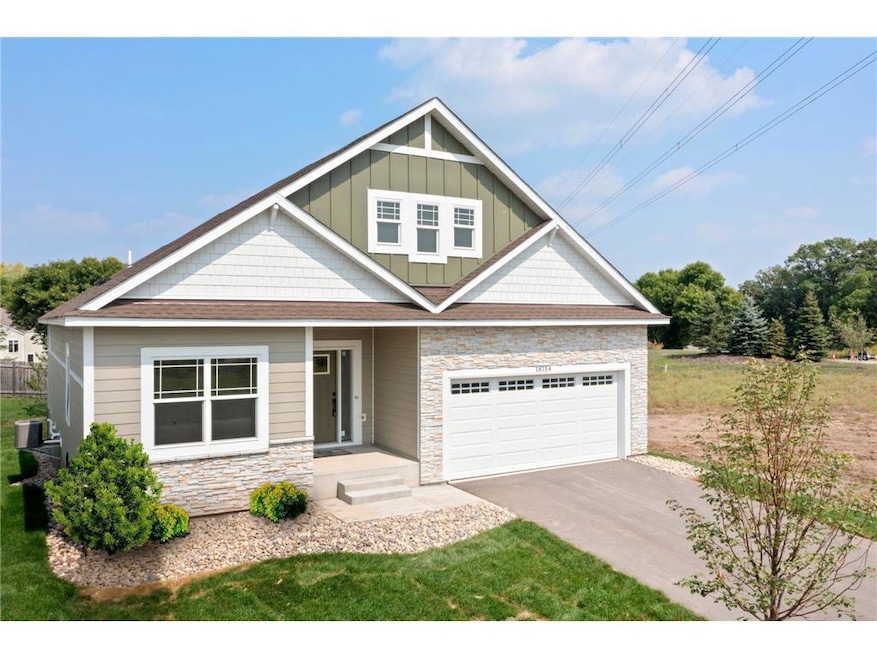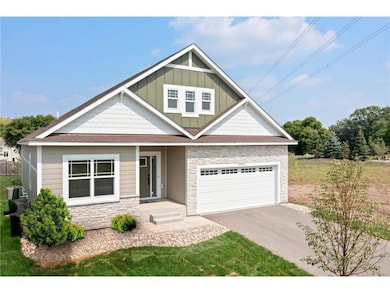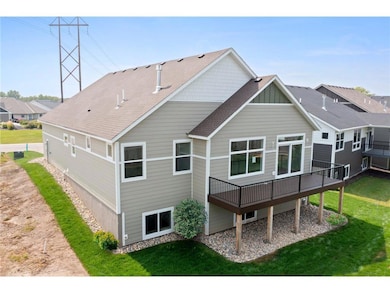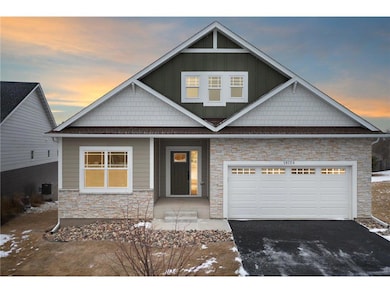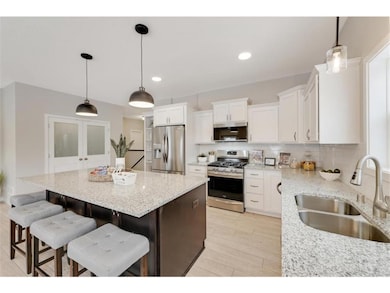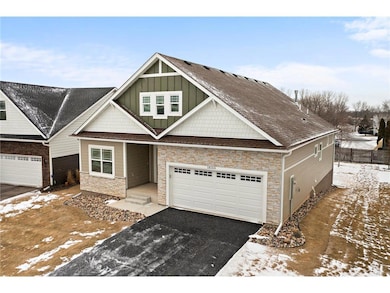18154 Jurel Cir Lakeville, MN 55044
Estimated payment $5,781/month
About This Home
Welcome one of the last new construction homes in the Kenwood Hills development. This home is has all the conveniences for one level living with open floor plan, oversized windows and 9 ceilings to maximize natural light. The main level offers a large beautiful kitchen with a center island, working pantry, a great room with a stone face fireplace, den, 2 bedrooms 2 baths, main floor laundry. The owner's bedroom has a wonderful walk in closet, private bath with large shower with dual sinks and access to the laundry. The lower level is finished a family room with a wet bar, additional bedroom, and plenty of storage space. Make this home yours or custom your dream home in any of our many locations. Photos are from same home but a different development. Upgrades may differ from what is shown in pictures.
Map
Home Details
Home Type
Single Family
Est. Annual Taxes
$6,034
Year Built
2022
Lot Details
0
HOA Fees
$2,040 per month
Parking
2
Listing Details
- Prop. Type: Single-Family
- Directions: Interstate 35 to County Road 50 (Kenwood Trail) east-south to Jurel Way. From South: Interstate35 to 185th Stree (east) to Cty Rd 50 (Kenwood Trail) to Jurel Way.
- New Construction: Yes
- Year Built: 2022
- Cleared Acreage: < 1/2
- CondoFeeMonthly: 170.0
- Full Street Address: 18154 Jurel Circle
- Type 5 Heat Fuel: Natural Gas
- HOAFeeYearly: 2040.0
- Kitchen Level: Main
- Lot Acreage: 0.0918
- Municipality Type: City
- Lot Description Waterfront: No
- Special Features: NewHome
- Property Sub Type: Detached
Interior Features
- Appliances: Dishwasher, Disposal, Exhaust Fan, Microwave, Range, Refrigerator, Oven, Washer
- Has Basement: Daylight Window, Finished, Poured Concrete, Storage Area, Sump Pump
- Interior Amenities: Ceiling Fan(s), Walk-in closet(s), Cathedral/vaulted ceiling, Wet Bar, Circuit Breakers
- Bathroom Description: 3/4 on Lower, Master Bedroom Bath: 3/4, Master Bedroom Bath, Full on Main
- Room Bedroom2 Level: Main
- Bedroom 3 Level: Lower
- Den Office Level: Main
- Dining Room Dining Room Level: Main
- Family Room Level: Lower
- Living Room Level: Main
- Master Bedroom Master Bedroom Level: Main
- Master Bedroom Master Bedroom Width: 14
- Three Quarter Bathrooms: 2
- Second Floor Total Sq Ft: 2790.00
Exterior Features
- Exterior Features: Deck, Irrigation system
- Exterior Building Type: 1 Story
- Exterior: Brick/Stone, Fiber Cement
Garage/Parking
- Parking Features:Workshop in Garage: Attached
- Garage Spaces: 2.0
Utilities
- Water Waste: Municipal Water, Municipal Sewer
Condo/Co-op/Association
- HOA Fee Frequency: Monthly
Schools
- Junior High Dist: Lakeville
Lot Info
- Zoning: Residential-Single
- Acreage Range: 0.0 to .499
- Lot Description: Some Trees
- Lot Sq Ft: 3998
Building Info
- New Development: No
Tax Info
- Tax Year: 2024
- Total Taxes: 5994.0
Home Values in the Area
Average Home Value in this Area
Tax History
| Year | Tax Paid | Tax Assessment Tax Assessment Total Assessment is a certain percentage of the fair market value that is determined by local assessors to be the total taxable value of land and additions on the property. | Land | Improvement |
|---|---|---|---|---|
| 2024 | $6,034 | $618,200 | $152,200 | $466,000 |
| 2023 | $6,034 | $544,700 | $151,600 | $393,100 |
| 2022 | $1,332 | $136,000 | $136,000 | $0 |
| 2021 | $1,312 | $94,600 | $94,600 | $0 |
| 2020 | $1,328 | $90,100 | $90,100 | $0 |
| 2019 | $1,170 | $86,600 | $86,600 | $0 |
| 2018 | $1,076 | $80,200 | $80,200 | $0 |
| 2017 | $1,093 | $74,200 | $74,200 | $0 |
| 2016 | -- | $70,700 | $70,700 | $0 |
Property History
| Date | Event | Price | List to Sale | Price per Sq Ft | Prior Sale |
|---|---|---|---|---|---|
| 09/15/2025 09/15/25 | Sold | $550,000 | -1.8% | $197 / Sq Ft | View Prior Sale |
| 08/13/2025 08/13/25 | Pending | -- | -- | -- | |
| 08/01/2025 08/01/25 | Price Changed | $559,880 | -3.4% | $201 / Sq Ft | |
| 07/23/2025 07/23/25 | Price Changed | $579,880 | -3.3% | $208 / Sq Ft | |
| 03/05/2025 03/05/25 | Price Changed | $599,880 | -2.5% | $215 / Sq Ft | |
| 11/20/2024 11/20/24 | Price Changed | $615,000 | 0.0% | $220 / Sq Ft | |
| 10/24/2024 10/24/24 | For Sale | $615,000 | -2.4% | -- | |
| 10/24/2024 10/24/24 | For Sale | $629,850 | -- | $226 / Sq Ft |
Purchase History
| Date | Type | Sale Price | Title Company |
|---|---|---|---|
| Warranty Deed | $550,000 | Bankers Title & Bankers Closin | |
| Warranty Deed | -- | Coustom Home Builders Ttl Ll |
Mortgage History
| Date | Status | Loan Amount | Loan Type |
|---|---|---|---|
| Previous Owner | $130,000 | Credit Line Revolving |
Source: Western Wisconsin REALTORS® Association
MLS Number: 6617865
APN: 22-41631-01-010
- 18120 Jurel Cir
- St. Croix Plan at Kenwood Hills
- Dakota Plan at Kenwood Hills
- 17655 Empire Trail
- 18120 Jarl Ct
- 18581 Joplin Ave
- 10210 183rd St W
- 18586 Jonesboro Ct
- 10185 Upper 178th St W
- 17829 Ketchikan Trail
- 18318 Kerrville Trail Unit 610
- 18803 Orchard Trail
- 18624 Jasper Way
- 18727 Jarosite Ct
- 18742 Jarosite Ct
- 18720 Kanabec Ct
- 18758 Jarosite Ct
- 18710 Jarosite Ct
- 17753 Ketchikan Trail
- 17783 Ketchikan Ct
- 17956 Jubilee Way
- 18400 Orchard Trail
- 18351 Kenyon Ave
- 10805 173rd St W
- 19351 Indiana Ave
- 1009 Hilloway Cir
- 17949 Hidden Creek Trail
- 17955 Headwaters Dr
- 17295 Hibiscus Ave
- 15315 Maple Island Rd
- 20390 Dodd Blvd
- 20167 Home Fire Way
- 15025 Greenhaven Dr
- 11656 207th St W
- 20464 Iberia Ave
- 17423 Glacier Way
- 15012 Viewcrest Ln
- 17400 Glacier Way
- 20660 Holyoke Ave Unit 2
- 7255 181st St W
