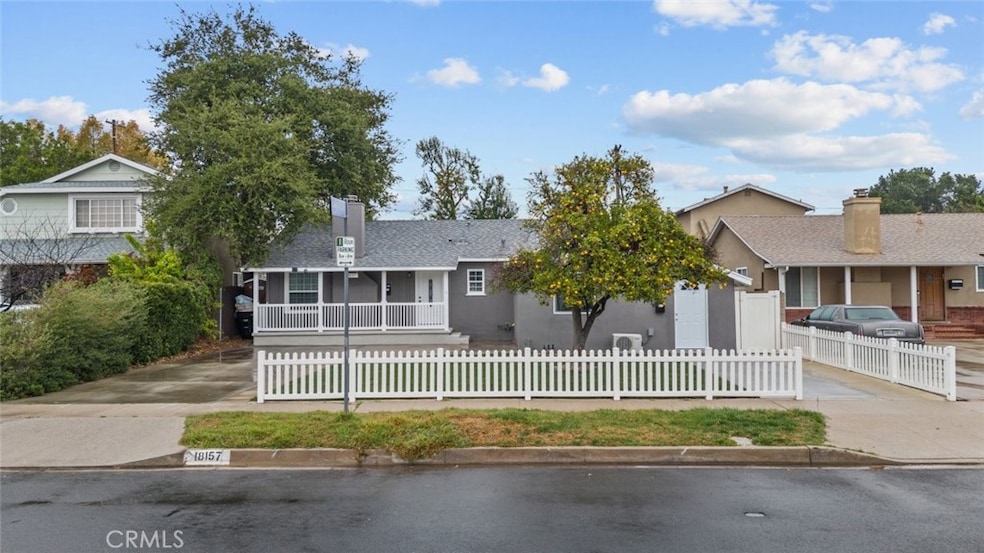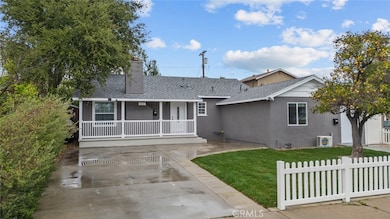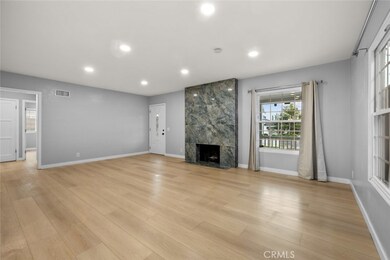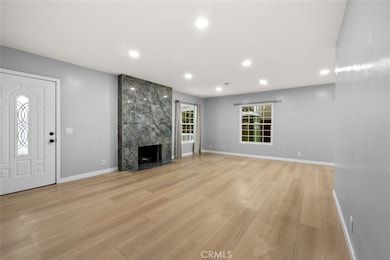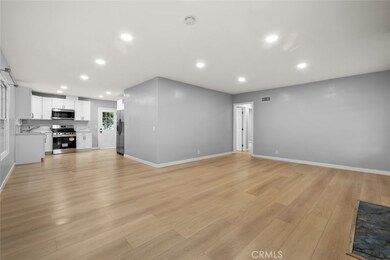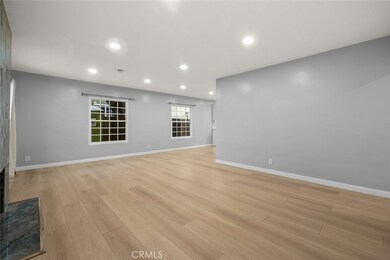
18157 Osborne St Northridge, CA 91325
Northridge NeighborhoodEstimated payment $6,431/month
Highlights
- No HOA
- Laundry Room
- 1-Story Property
- Valley Academy of Arts & Sciences Rated A-
- Central Air
About This Home
Back on Market as buyer didn't perform, this is your chance to steal this gem before its gone again! Newly renovated and completely turnkey! This exceptional property includes both a main house and an ADU with it's own address: 18155 Osborne St, offering a total of 4 bedrooms and 3 bathrooms. The main house features 3 bedrooms and 2 bathrooms, while the detached 1-bedroom, 1-bathroom ADU adds versatility and value. Plus, RTI plans are already in place for a second ADU with 920sft 3 bedroom, 2 bathroom! This charming single-story home is designed for modern living, with recessed lighting throughout and large windows that flood the space with natural light. The stylish kitchen boasts stainless steel appliances, white cabinetry, and ample storage. The ADU is equally impressive with it’s own driveway and separate entrance, featuring in-unit laundry, a spacious bedroom, and a sleek bathroom with a shower stall perfect for added convenience. Whether you're a homeowner looking to live in the main house and use the ADU as a private in-law suite or rental for supplementary income, or an investor seeking a prime 3-unit property near CSUN, this home offers endless possibilities. Located in a safe and desirable suburban neighborhood just minutes from grocery stores, restaurants, and cafes, this is a rare opportunity you won’t want to miss. There’s nothing else like it on the market act fast before it's gone!
Listing Agent
JohnHart Real Estate Brokerage Phone: 818-209-3747 License #02022595 Listed on: 03/14/2025

Home Details
Home Type
- Single Family
Est. Annual Taxes
- $5,723
Year Built
- Built in 1952
Lot Details
- 7,287 Sq Ft Lot
- Density is up to 1 Unit/Acre
Interior Spaces
- 1,600 Sq Ft Home
- 1-Story Property
- Living Room with Fireplace
- Laundry Room
Bedrooms and Bathrooms
- 4 Main Level Bedrooms
- 3 Full Bathrooms
Parking
- Parking Available
- Driveway
Additional Features
- Exterior Lighting
- Central Air
Community Details
- No Home Owners Association
Listing and Financial Details
- Tax Lot 26
- Tax Tract Number 14633
- Assessor Parcel Number 2769011009
Map
Home Values in the Area
Average Home Value in this Area
Tax History
| Year | Tax Paid | Tax Assessment Tax Assessment Total Assessment is a certain percentage of the fair market value that is determined by local assessors to be the total taxable value of land and additions on the property. | Land | Improvement |
|---|---|---|---|---|
| 2024 | $5,723 | $455,568 | $145,527 | $310,041 |
| 2023 | $5,615 | $446,636 | $142,674 | $303,962 |
| 2022 | $5,356 | $437,879 | $139,877 | $298,002 |
| 2021 | $5,289 | $429,294 | $137,135 | $292,159 |
| 2019 | $5,132 | $416,563 | $133,068 | $283,495 |
| 2018 | $5,048 | $408,396 | $130,459 | $277,937 |
| 2016 | $4,821 | $392,540 | $125,394 | $267,146 |
| 2015 | $4,751 | $386,645 | $123,511 | $263,134 |
| 2014 | $4,774 | $379,072 | $121,092 | $257,980 |
Property History
| Date | Event | Price | Change | Sq Ft Price |
|---|---|---|---|---|
| 06/26/2025 06/26/25 | Price Changed | $1,075,000 | -4.4% | $672 / Sq Ft |
| 06/09/2025 06/09/25 | Price Changed | $1,125,000 | -4.3% | $703 / Sq Ft |
| 05/23/2025 05/23/25 | Price Changed | $1,175,000 | -2.1% | $734 / Sq Ft |
| 04/17/2025 04/17/25 | Price Changed | $1,200,000 | -4.0% | $750 / Sq Ft |
| 04/09/2025 04/09/25 | Price Changed | $1,250,000 | -2.0% | $781 / Sq Ft |
| 03/14/2025 03/14/25 | For Sale | $1,275,000 | +56.4% | $797 / Sq Ft |
| 08/09/2024 08/09/24 | Sold | $815,000 | 0.0% | $683 / Sq Ft |
| 07/12/2024 07/12/24 | Pending | -- | -- | -- |
| 07/11/2024 07/11/24 | For Sale | $815,000 | -- | $683 / Sq Ft |
Purchase History
| Date | Type | Sale Price | Title Company |
|---|---|---|---|
| Grant Deed | $815,000 | Chicago Title Company | |
| Grant Deed | -- | Chicago Title Company | |
| Interfamily Deed Transfer | -- | None Available | |
| Grant Deed | $50,000 | Netco |
Mortgage History
| Date | Status | Loan Amount | Loan Type |
|---|---|---|---|
| Open | $652,000 | New Conventional | |
| Previous Owner | $290,000 | New Conventional | |
| Previous Owner | $230,000 | New Conventional | |
| Previous Owner | $134,000 | New Conventional |
Similar Homes in Northridge, CA
Source: California Regional Multiple Listing Service (CRMLS)
MLS Number: BB25052543
APN: 2769-011-009
- 8954 Chimineas Ave
- 8924 Chimineas Ave
- 8961 Etiwanda Ave
- 8944 Enfield Ave
- 8741 Darby Ave Unit 10
- 9301 Darby Ave
- 8841 White Oak Ave
- 8553 Chimineas Ave
- 9012 Gladbeck Ave
- 17633 Nordhoff St
- 8760 White Oak Ave
- 8538 Etiwanda Ave
- 17654 Prairie St
- 8523 Etiwanda Ave
- 8503 Newcastle Ave
- 17800 Raymer St
- 18311 Chase St
- 18134 Chase St
- 18544 Bryant St
- 17545 Parthenia St
- 8929 Rathburn Ave
- 8917 Rathburn Ave
- 8920 Darby Ave
- 8827 Darby Ave
- 8827 Darby Ave
- 9131 Darby Ave
- 8803 Darby Ave
- 9151 Darby Ave
- 8724 Etiwanda Ave
- 18406 Gresham St
- 18418 Dearborn St
- 8940 Reseda Blvd
- 18415 Dearborn St
- 8747 Canby Ave
- 8747 Canby Ave
- 18400 Prairie St
- 18414 Vincennes St
- 18427 Vincennes St Unit 5
- 18519 Bryant St
- 18350 Malden St
