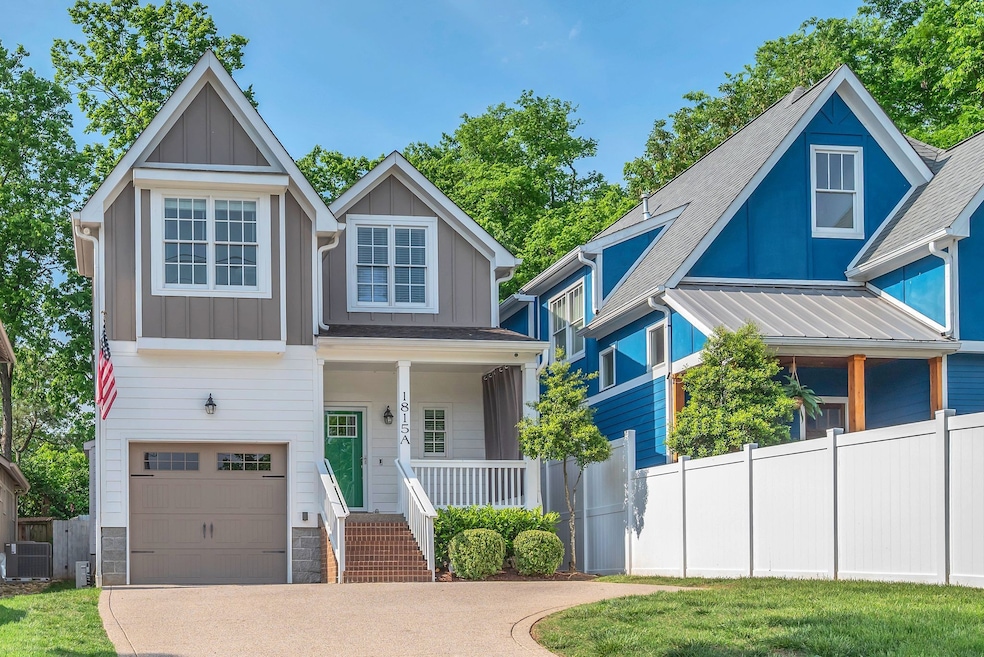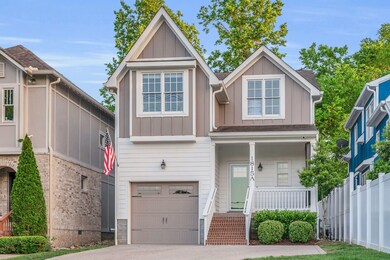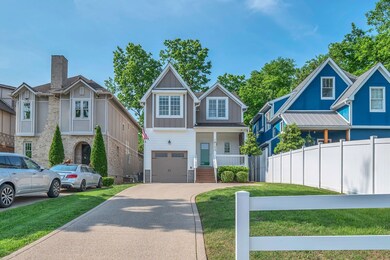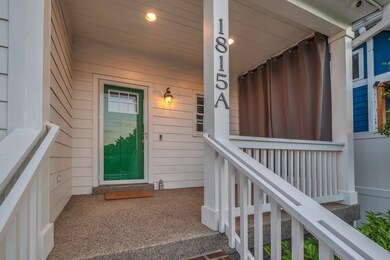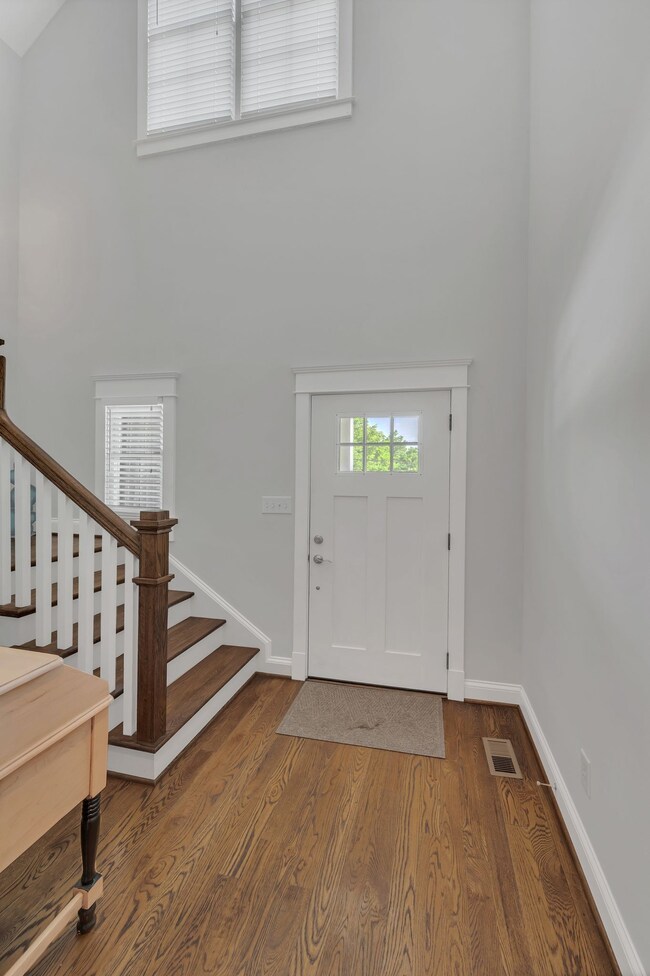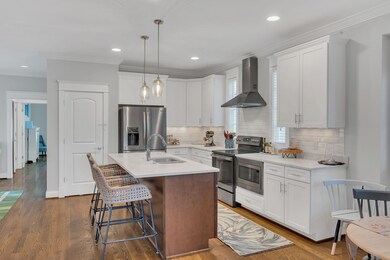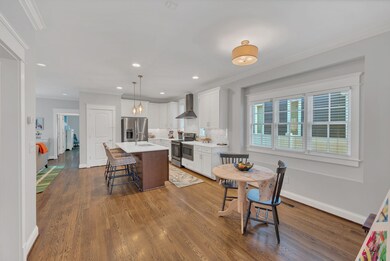
1815A Shackleford Rd Nashville, TN 37215
Green Hills NeighborhoodHighlights
- Separate Formal Living Room
- No HOA
- 1 Car Attached Garage
- Percy Priest Elementary School Rated A-
- Porch
- Walk-In Closet
About This Home
As of June 2025Ahhhh. Every-once-in-while it's not too good to be true...well-appointed, 4 true bedrooms, under 950k in Green Hills, with a garage and screened porch. But wait, there's more: primary bedroom is on the main floor, sand-&-finish hardwoods abound; space for all your stuff in real wood built-ins for every closet and cubbies in the drop zone; impress with the elegant trim carpentry and solid-core doors throughout. This isn't even fair: garage has its own dedicated HVAC for gym, studio, man cave, office/hobby space OR garage (approx 276 sqft, included in listed square footage). Sip sweet tea in your screened porch or stroll over to countless destinations around the corner for a taste. You're close to it all in Green Hills but comfortably out of the fray. No need to fret about all this rain, there's a tried-and-true drainage system in place under the low-maintenance recycled rubber mulch back yard. Never miss the game or your Zoom meeting with fiber to the house and several hardwired rooms (unless you lose track of time getting ready bc tankless water heater never runs out). Yep, even the best schools. No HOA dues. The current owner prefers easy-to-clean electric cooktop but gas connection is ready for the switch if desired. Feel secure with high end security system/hardware. Bugs aren't even allowed in without permission from the Sentricon system. It's all been handled for you, just bring your stuff.
Last Agent to Sell the Property
Onward Real Estate Brokerage Phone: 6154748841 License #281444 Listed on: 05/01/2025

Home Details
Home Type
- Single Family
Est. Annual Taxes
- $5,871
Year Built
- Built in 2014
Lot Details
- 4,356 Sq Ft Lot
- Privacy Fence
Parking
- 1 Car Attached Garage
Home Design
- Frame Construction
Interior Spaces
- 2,609 Sq Ft Home
- Property has 2 Levels
- Ceiling Fan
- Gas Fireplace
- Separate Formal Living Room
- Crawl Space
Flooring
- Carpet
- Concrete
- Tile
Bedrooms and Bathrooms
- 4 Bedrooms | 1 Main Level Bedroom
- Walk-In Closet
Outdoor Features
- Porch
Schools
- Percy Priest Elementary School
- John Trotwood Moore Middle School
- Hillsboro Comp High School
Utilities
- Cooling Available
- Central Heating
- High Speed Internet
Community Details
- No Home Owners Association
- Green Hills Subdivision
Listing and Financial Details
- Assessor Parcel Number 131031J00100CO
Similar Homes in the area
Home Values in the Area
Average Home Value in this Area
Property History
| Date | Event | Price | Change | Sq Ft Price |
|---|---|---|---|---|
| 06/04/2025 06/04/25 | Sold | $939,900 | 0.0% | $360 / Sq Ft |
| 05/04/2025 05/04/25 | Pending | -- | -- | -- |
| 05/01/2025 05/01/25 | For Sale | $939,900 | -- | $360 / Sq Ft |
Tax History Compared to Growth
Agents Affiliated with this Home
-
John Fairhead

Seller's Agent in 2025
John Fairhead
Onward Real Estate
(615) 474-8841
5 in this area
72 Total Sales
-
Flavius Trombitas

Buyer's Agent in 2025
Flavius Trombitas
ARRT of Real Estate
(312) 402-9908
1 in this area
28 Total Sales
Map
Source: Realtracs
MLS Number: 2864852
- 1802 Shackleford Rd
- 4117 Lone Oak Rd Unit 4
- 1715 Warfield Dr
- 4232 Lone Oak Rd Unit A
- 4234 Lone Oak Rd Unit B
- 4189 Belmont Park Terrace
- 213 Lone Oak Village Way
- 1703 Bonner Ave
- 1900 Richard Jones Rd Unit X-2
- 1900 Richard Jones Rd Unit V10
- 1900 Richard Jones Rd Unit A107
- 1914B Warfield Dr
- 2003A Galbraith Dr
- 1931 Warfield Dr
- 1601 S Observatory Dr Unit C
- 4400 Belmont Park Terrace Unit 201
- 4400 Belmont Park Terrace Unit 216
- 4400 Belmont Park Terrace Unit 221
- 4413 Granny White Pike
- 4224 Granny White Pike
