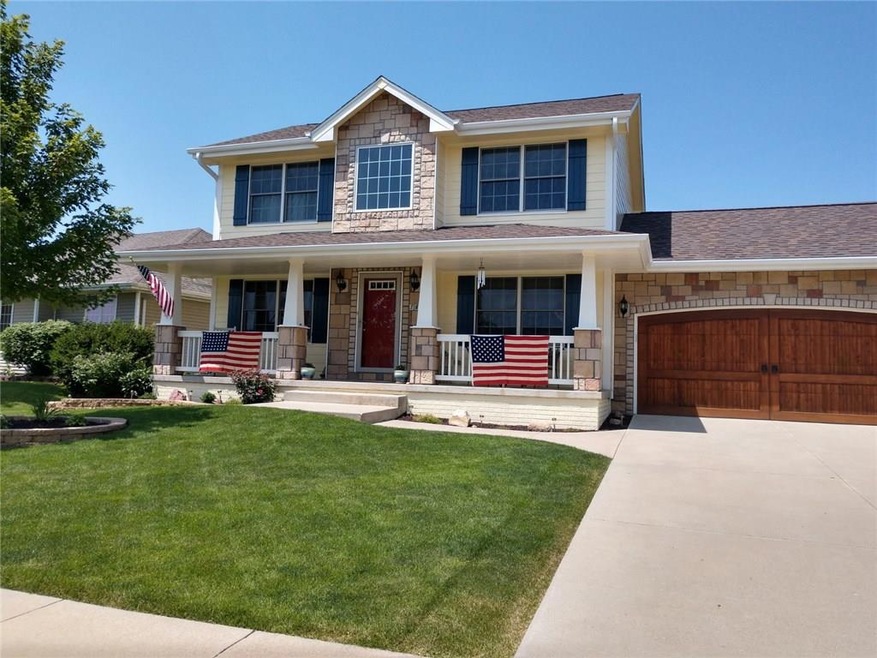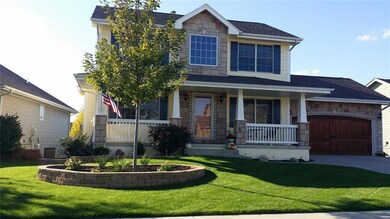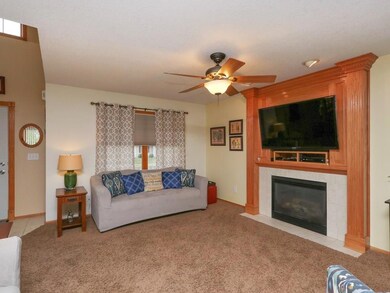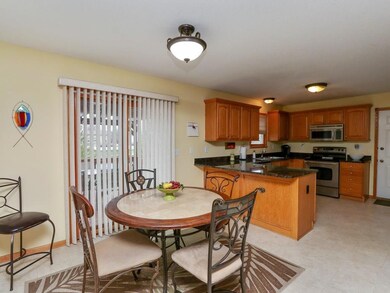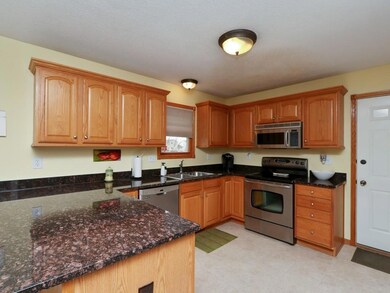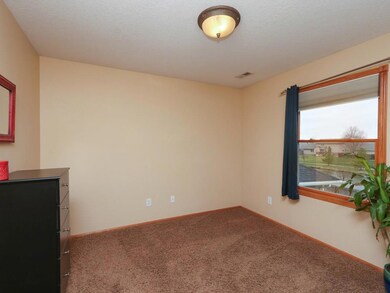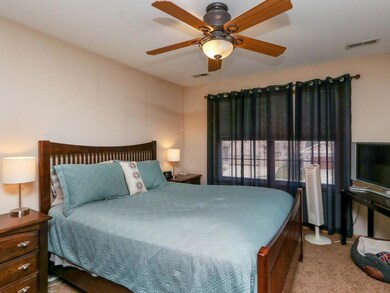
1816 3rd Ave SE Altoona, IA 50009
Highlights
- Deck
- Traditional Architecture
- Forced Air Heating and Cooling System
- Clay Elementary School Rated A-
- Eat-In Kitchen
- Family Room
About This Home
As of September 2019No need to look any further this home features a full front porch open floor plan updated kitchen granite
countertops stainless steel appliances huge deck with pergola is great for hanging with friends and family the fenced back yard is perfect for overlooking the neighborhood pond family room with gas fireplace 3 large bedrooms Large master with its own master bath there is nothing left to do but start living
Last Buyer's Agent
Jakob Taylor
Iowa Realty Co., Inc
Home Details
Home Type
- Single Family
Est. Annual Taxes
- $4,507
Year Built
- Built in 2003
Lot Details
- 8,108 Sq Ft Lot
- Chain Link Fence
- Property is zoned R-5
HOA Fees
- $17 Monthly HOA Fees
Home Design
- Traditional Architecture
- Asphalt Shingled Roof
Interior Spaces
- 1,436 Sq Ft Home
- 2-Story Property
- Gas Fireplace
- Family Room
- Vinyl Flooring
- Finished Basement
Kitchen
- Eat-In Kitchen
- Cooktop
- Microwave
- Dishwasher
Bedrooms and Bathrooms
- 3 Bedrooms
Laundry
- Laundry on main level
- Dryer
- Washer
Parking
- 2 Car Attached Garage
- Driveway
Additional Features
- Deck
- Forced Air Heating and Cooling System
Community Details
- Conlin Association, Phone Number (515) 246-0006
Listing and Financial Details
- Assessor Parcel Number 17100184750009
Ownership History
Purchase Details
Home Financials for this Owner
Home Financials are based on the most recent Mortgage that was taken out on this home.Purchase Details
Home Financials for this Owner
Home Financials are based on the most recent Mortgage that was taken out on this home.Purchase Details
Home Financials for this Owner
Home Financials are based on the most recent Mortgage that was taken out on this home.Purchase Details
Home Financials for this Owner
Home Financials are based on the most recent Mortgage that was taken out on this home.Similar Homes in Altoona, IA
Home Values in the Area
Average Home Value in this Area
Purchase History
| Date | Type | Sale Price | Title Company |
|---|---|---|---|
| Warranty Deed | $239,500 | None Available | |
| Warranty Deed | $205,000 | Attorney | |
| Warranty Deed | $209,500 | None Available | |
| Warranty Deed | $180,000 | -- |
Mortgage History
| Date | Status | Loan Amount | Loan Type |
|---|---|---|---|
| Open | $149,500 | No Value Available | |
| Previous Owner | $194,650 | New Conventional | |
| Previous Owner | $159,000 | Unknown | |
| Previous Owner | $52,500 | Credit Line Revolving | |
| Previous Owner | $157,500 | Purchase Money Mortgage | |
| Previous Owner | $66,617 | Credit Line Revolving | |
| Previous Owner | $144,320 | Purchase Money Mortgage | |
| Closed | $36,080 | No Value Available |
Property History
| Date | Event | Price | Change | Sq Ft Price |
|---|---|---|---|---|
| 09/27/2019 09/27/19 | Sold | $239,500 | -8.8% | $167 / Sq Ft |
| 08/01/2019 08/01/19 | Pending | -- | -- | -- |
| 04/15/2019 04/15/19 | For Sale | $262,500 | +28.1% | $183 / Sq Ft |
| 05/15/2015 05/15/15 | Sold | $204,900 | 0.0% | $143 / Sq Ft |
| 05/15/2015 05/15/15 | Pending | -- | -- | -- |
| 05/15/2015 05/15/15 | For Sale | $204,900 | -- | $143 / Sq Ft |
Tax History Compared to Growth
Tax History
| Year | Tax Paid | Tax Assessment Tax Assessment Total Assessment is a certain percentage of the fair market value that is determined by local assessors to be the total taxable value of land and additions on the property. | Land | Improvement |
|---|---|---|---|---|
| 2024 | $4,838 | $291,300 | $59,900 | $231,400 |
| 2023 | $4,866 | $291,300 | $59,900 | $231,400 |
| 2022 | $4,804 | $247,400 | $51,800 | $195,600 |
| 2021 | $4,778 | $247,400 | $51,800 | $195,600 |
| 2020 | $4,696 | $234,300 | $49,000 | $185,300 |
| 2019 | $4,320 | $234,300 | $49,000 | $185,300 |
| 2018 | $4,322 | $212,100 | $43,100 | $169,000 |
| 2017 | $4,442 | $212,100 | $43,100 | $169,000 |
| 2016 | $4,428 | $197,900 | $39,600 | $158,300 |
| 2015 | $4,428 | $197,900 | $39,600 | $158,300 |
| 2014 | $4,348 | $191,000 | $37,900 | $153,100 |
Agents Affiliated with this Home
-

Seller's Agent in 2019
Dawn Edwards
Realty ONE Group Impact
(515) 577-0498
4 in this area
320 Total Sales
-
J
Buyer's Agent in 2019
Jakob Taylor
Iowa Realty Co., Inc
-
O
Seller's Agent in 2015
OUTSIDE AGENT
OTHER
67 in this area
5,736 Total Sales
Map
Source: Des Moines Area Association of REALTORS®
MLS Number: 580093
APN: 171-00184750009
- 2002 2nd Ave SE
- 2014 2nd Ave SE
- 2101 4th Ave SE
- 1914 Country Cove Ln
- 2116 2nd Ave SE
- 1540 3rd Ave SE
- 1701 2nd Ave SW
- 2227 4th Ave SE
- 221 19th St SW
- 1905 8th Ave SE
- 2933 3rd Ave SW
- 2904 3rd Ave SW
- 2920 3rd Ave SW
- 2925 3rd Ave SW
- 1835 8th Ave SE
- 601 15th St SE
- 1819 8th Ave SE
- 1916 3rd Ave SW
- 603 25th St SE
- 550 25th St SE
