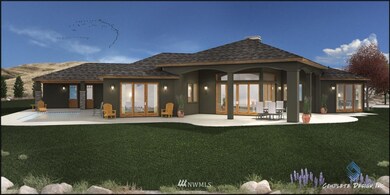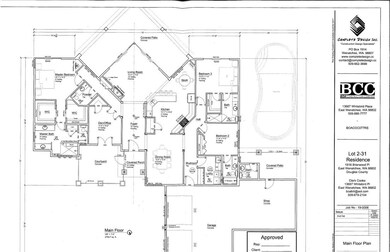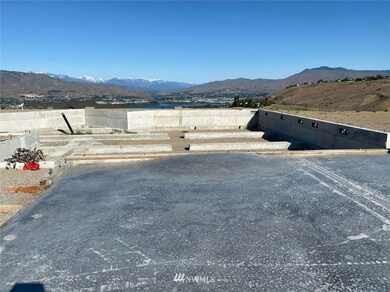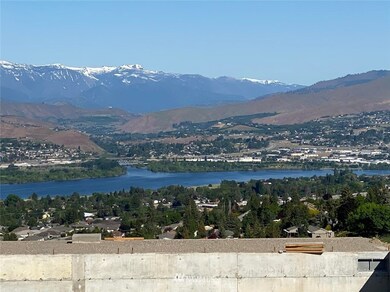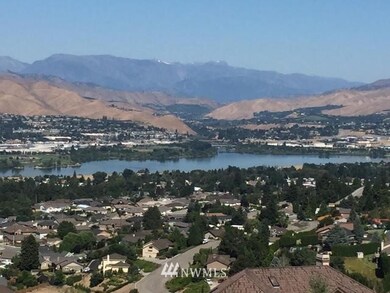
$1,349,000
- 5 Beds
- 5 Baths
- 5,415 Sq Ft
- 2876 N Brysen Dr
- East Wenatchee, WA
Experience breathtaking views of the Columbia River from every window of this custom-built home. The main level features three bedrooms and three elegantly designed bathrooms, complete with tile and quartz finishes. The kitchen is a chef's dream, equipped with quartz countertops, a gas cooktop, double ovens, a buffet/coffee bar, and an island. Both levels of the home include a primary suite,
Heidi Favor Premier One Properties

