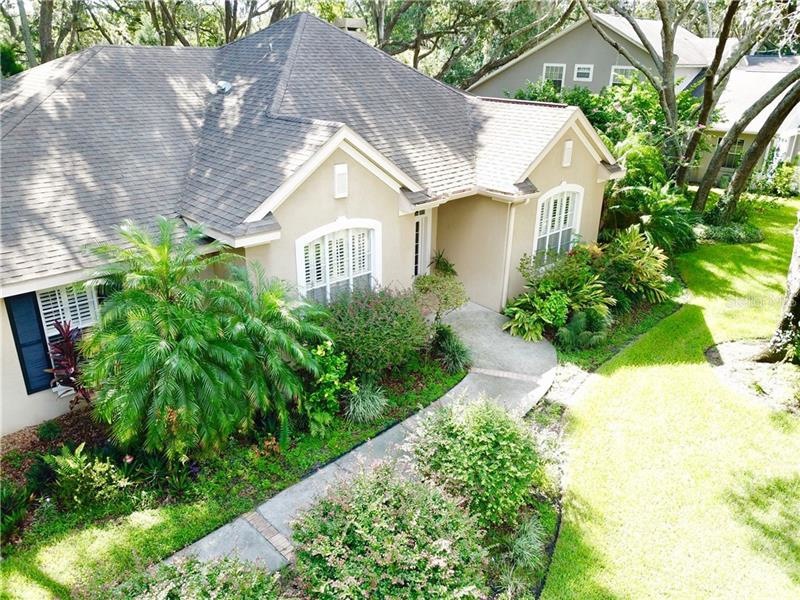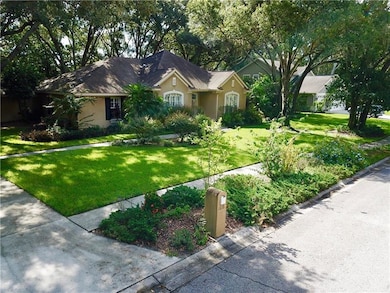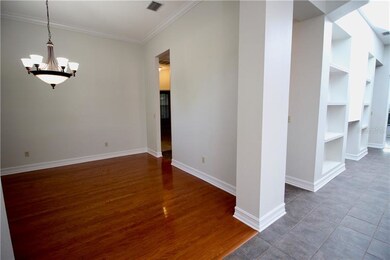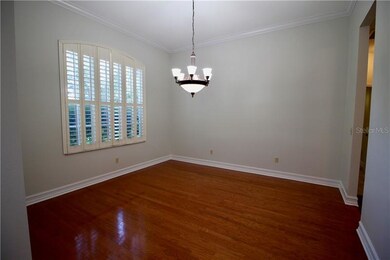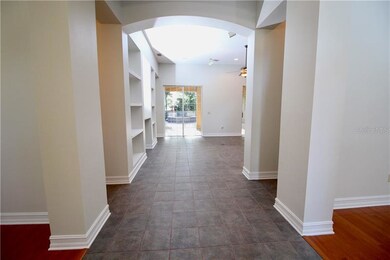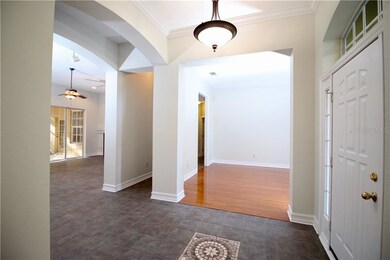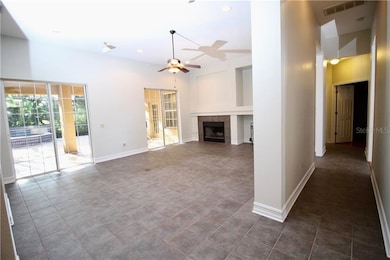
Highlights
- Oak Trees
- Heated Spa
- View of Trees or Woods
- Chiles Elementary School Rated A
- Custom Home
- Granite Flooring
About This Home
As of July 2025DON'T MISS OUT ON THIS:Custom Built home almost 3,000 sf nested on a picturesque setting among mature trees and lush landscaping with NO HOA OR CDD FEES. As you walk inside notice the it has just been Freshly Painted, High Ceilings, Hardwood flooring, Crown Molding and Plantation Shutters throughout. This Traditional split floor plan is perfect for a family or couple that is working from home. Massive Family Room with Built-In shelves, Tile flooring, Fireplace, and two Sliding Glass Doors. The large Screened-In lanai that has a Custom Heated Spa with European tile. The kitchen is perfect for preparing meals with Maple Cabinetry, Walk-In Pantry, Granite counter tops and the kitchen Nook. Down the hall there are two bedrooms (New Carpet)with Jack and Jill Bathroom. On the other side is the third Bedroom with wood floors and has a door that leads into the Master Bedroom Suite which is spacious, built-In shelves A Walk-In Closet and a door that also goes out to the backyard. The Master Bathroom has two Vanities, Garden tub and Separate Shower. You also have a Laundry room with Washer and Dryer. Appreciate having a 3-Car garage for additional storage. This home in the "Curry Cove" community is a Perfect Location to Shopping, Restaurants, USF College, Hospitals and the Major Highways I-75 and 275 to Downtown Tampa.
Last Agent to Sell the Property
COLDWELL BANKER REALTY License #3118643 Listed on: 08/07/2020

Home Details
Home Type
- Single Family
Est. Annual Taxes
- $4,446
Year Built
- Built in 2003
Lot Details
- 0.49 Acre Lot
- West Facing Home
- Mature Landscaping
- Oversized Lot
- Oak Trees
- Property is zoned RSC-2
Parking
- 3 Car Attached Garage
- Side Facing Garage
- Garage Door Opener
- Driveway
- Open Parking
Home Design
- Custom Home
- Traditional Architecture
- Slab Foundation
- Shingle Roof
- Block Exterior
- Stucco
Interior Spaces
- 2,995 Sq Ft Home
- Built-In Features
- Crown Molding
- Coffered Ceiling
- High Ceiling
- Ceiling Fan
- Shutters
- Sliding Doors
- Family Room with Fireplace
- Separate Formal Living Room
- Formal Dining Room
- Views of Woods
- Attic
Kitchen
- Eat-In Kitchen
- Range
- Microwave
- Dishwasher
- Solid Wood Cabinet
Flooring
- Wood
- Carpet
- Granite
- Porcelain Tile
Bedrooms and Bathrooms
- 4 Bedrooms
- Primary Bedroom on Main
- Split Bedroom Floorplan
- Walk-In Closet
Laundry
- Laundry Room
- Dryer
Home Security
- Home Security System
- Fire and Smoke Detector
Pool
- Heated Spa
- Above Ground Spa
Outdoor Features
- Enclosed patio or porch
- Rain Gutters
Utilities
- Forced Air Zoned Heating and Cooling System
- Well
- Septic Tank
- High Speed Internet
- Cable TV Available
Community Details
- No Home Owners Association
- Curry Cove Subdivision
Listing and Financial Details
- Down Payment Assistance Available
- Homestead Exemption
- Visit Down Payment Resource Website
- Legal Lot and Block 8 / 1
- Assessor Parcel Number U-30-27-19-1CR-000001-00008.0
Ownership History
Purchase Details
Home Financials for this Owner
Home Financials are based on the most recent Mortgage that was taken out on this home.Purchase Details
Purchase Details
Similar Homes in Lutz, FL
Home Values in the Area
Average Home Value in this Area
Purchase History
| Date | Type | Sale Price | Title Company |
|---|---|---|---|
| Warranty Deed | $415,000 | Westchase Title Llc | |
| Warranty Deed | $58,000 | -- | |
| Warranty Deed | $48,000 | -- |
Mortgage History
| Date | Status | Loan Amount | Loan Type |
|---|---|---|---|
| Previous Owner | $220,000 | Credit Line Revolving | |
| Previous Owner | $220,000 | New Conventional |
Property History
| Date | Event | Price | Change | Sq Ft Price |
|---|---|---|---|---|
| 07/18/2025 07/18/25 | Sold | $789,000 | +1.3% | $263 / Sq Ft |
| 05/02/2025 05/02/25 | Pending | -- | -- | -- |
| 04/25/2025 04/25/25 | For Sale | $779,000 | +87.7% | $260 / Sq Ft |
| 10/22/2020 10/22/20 | Sold | $415,000 | -4.4% | $139 / Sq Ft |
| 09/30/2020 09/30/20 | Pending | -- | -- | -- |
| 09/23/2020 09/23/20 | Price Changed | $434,000 | -3.5% | $145 / Sq Ft |
| 09/03/2020 09/03/20 | Price Changed | $449,900 | -2.2% | $150 / Sq Ft |
| 08/07/2020 08/07/20 | For Sale | $459,900 | -- | $154 / Sq Ft |
Tax History Compared to Growth
Tax History
| Year | Tax Paid | Tax Assessment Tax Assessment Total Assessment is a certain percentage of the fair market value that is determined by local assessors to be the total taxable value of land and additions on the property. | Land | Improvement |
|---|---|---|---|---|
| 2024 | $7,760 | $449,780 | -- | -- |
| 2023 | $7,514 | $436,680 | $0 | $0 |
| 2022 | $7,238 | $423,961 | $0 | $0 |
| 2021 | $7,154 | $411,613 | $0 | $0 |
| 2020 | $4,568 | $270,506 | $0 | $0 |
| 2019 | $4,446 | $264,424 | $0 | $0 |
| 2018 | $4,350 | $259,494 | $0 | $0 |
| 2017 | $4,293 | $377,214 | $0 | $0 |
| 2016 | $4,252 | $248,929 | $0 | $0 |
| 2015 | $4,300 | $247,199 | $0 | $0 |
| 2014 | $4,273 | $245,237 | $0 | $0 |
| 2013 | -- | $241,613 | $0 | $0 |
Agents Affiliated with this Home
-
Robert Rochlin

Seller's Agent in 2025
Robert Rochlin
SUN COVE REALTY INC
(813) 948-0999
2 in this area
77 Total Sales
-
S
Buyer's Agent in 2025
Shannon Saleh
REDFIN CORPORATION
-
Babette Bodie

Seller's Agent in 2020
Babette Bodie
COLDWELL BANKER REALTY
(813) 924-3905
2 in this area
56 Total Sales
Map
Source: Stellar MLS
MLS Number: T3257933
APN: U-30-27-19-1CR-000001-00008.0
- 1810 Curry Rd
- 1903 Curry Rd
- 16222 Livingston Ave
- 2105 Curry Rd
- 2503 Victarra Cir
- 16608 Livingston Ave
- 0 Mccrea Dr
- 1402 Provincetown Cir
- 16112 N 15th St
- 16240 Lake Palm Dr
- 16122 E Lake Burrell Dr
- 1819 Sinclair Hills Rd
- 16006 Stags Leap Dr
- 15231 N 13th St
- 15124 Deer Meadow Dr
- 14905 N 24th St
- 807 E Chapman Rd
- 816 Sandringham Ln
- 14820 N 15th St
- 806 Linwood Terrace
