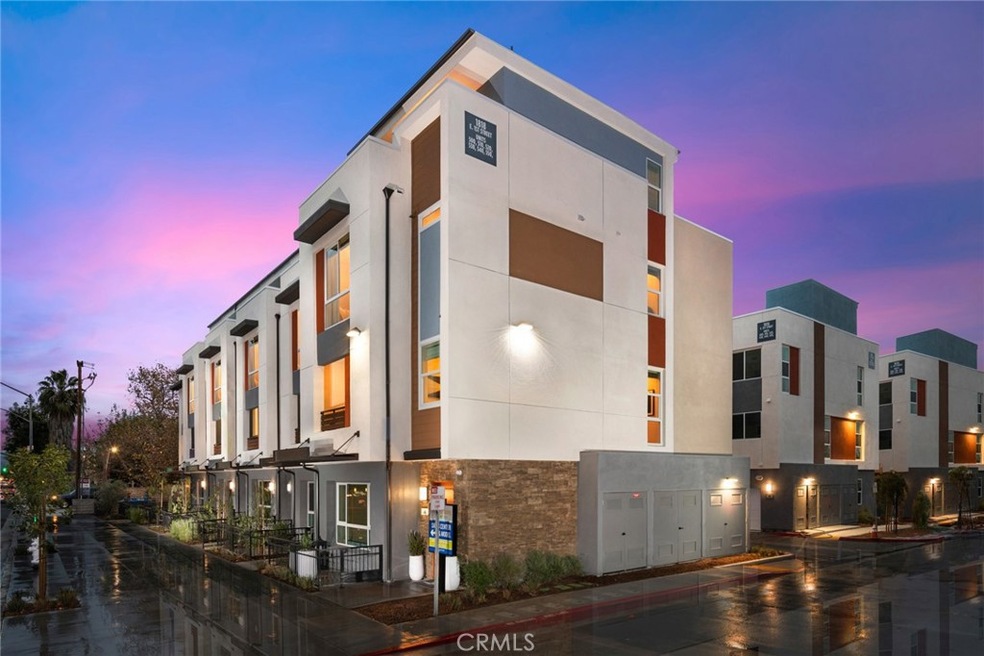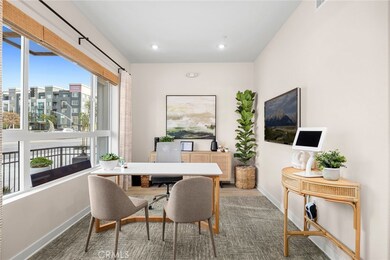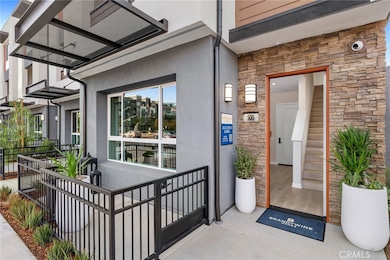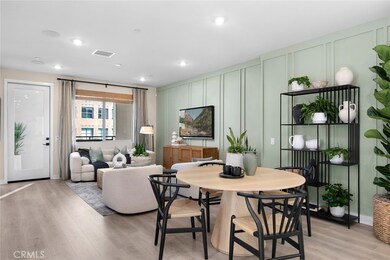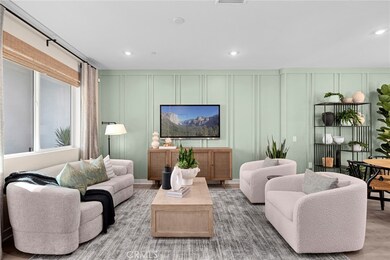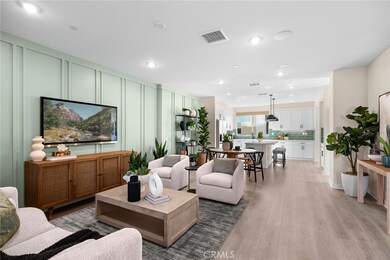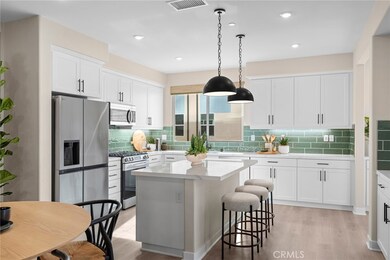
1816 E 1st St Unit 420 Santa Ana, CA 92705
Portola Park NeighborhoodHighlights
- New Construction
- Open Floorplan
- Bonus Room
- Foothill High School Rated A
- Modern Architecture
- Great Room
About This Home
As of March 2025A brand new home in Orange County for under $900k! 2-car garage, open-plan design, impressive finishes and so much more. The gourmet kitchen includes white cabinetry, quartz countertops and ungraded backsplash. Upstairs you’ll adore the primary suite with a walk-in closet and luxurious master bath and a wonderful large roof top outside deck! Amazing design! Come see the beauty of outdoor California living - indoor and outdoor space.
Last Agent to Sell the Property
Seabright Management License #01381132 Listed on: 02/13/2025
Property Details
Home Type
- Condominium
Year Built
- Built in 2025 | New Construction
Lot Details
- Two or More Common Walls
HOA Fees
- $344 Monthly HOA Fees
Parking
- 2 Car Direct Access Garage
- Parking Available
Home Design
- Modern Architecture
Interior Spaces
- 1,550 Sq Ft Home
- 4-Story Property
- Open Floorplan
- Wired For Data
- Recessed Lighting
- Entryway
- Great Room
- Family Room Off Kitchen
- Bonus Room
Kitchen
- Open to Family Room
- Walk-In Pantry
- Gas Range
- Range Hood
- Microwave
- Dishwasher
- Quartz Countertops
- Disposal
Bedrooms and Bathrooms
- 3 Bedrooms
- All Upper Level Bedrooms
- Quartz Bathroom Countertops
- Dual Vanity Sinks in Primary Bathroom
- Bathtub with Shower
Laundry
- Laundry Room
- Laundry on upper level
- Stacked Washer and Dryer
- 220 Volts In Laundry
Home Security
Outdoor Features
- Living Room Balcony
- Concrete Porch or Patio
- Rain Gutters
Utilities
- Central Heating and Cooling System
- Underground Utilities
Listing and Financial Details
- Legal Lot and Block 1 / 10
- Tax Tract Number 19178
Community Details
Overview
- 35 Units
- Cabrillo Crossing Association, Phone Number (714) 285-2626
- The Management Trust HOA
Amenities
- Outdoor Cooking Area
- Picnic Area
Recreation
- Park
Security
- Fire and Smoke Detector
- Fire Sprinkler System
Similar Homes in Santa Ana, CA
Home Values in the Area
Average Home Value in this Area
Property History
| Date | Event | Price | Change | Sq Ft Price |
|---|---|---|---|---|
| 03/25/2025 03/25/25 | Sold | $869,990 | -0.6% | $561 / Sq Ft |
| 02/13/2025 02/13/25 | For Sale | $874,990 | -- | $565 / Sq Ft |
Tax History Compared to Growth
Agents Affiliated with this Home
-
David Barisic

Seller's Agent in 2025
David Barisic
Seabright Management
(949) 296-2400
3 in this area
128 Total Sales
-
Janine Perry

Buyer's Agent in 2025
Janine Perry
The Boutique Real Estate Group
(909) 816-4243
1 in this area
22 Total Sales
Map
Source: California Regional Multiple Listing Service (CRMLS)
MLS Number: OC25033307
- 1810 E 1st St Unit 130
- 1810 E 1st St Unit 100
- 107 S Portola Ln Unit 41
- 122 S Cortez Ln
- 521 S Lyon St Unit 45
- 16893 Stoneglass Unit 91
- 120 N Wright St
- 121 S Portola Ln
- 208 N Wright St
- 123 Colombo Ln Unit 78
- 128 Portola Ln
- 124 Balboa Ln
- 621 S Lyon St
- 617 S Lyon St
- 627 S Lyon St
- 15500 Williams St Unit A14
- 128 Balboa Ln Unit 165
- 667 S Lyon St
- 701 S Lyon St
- 16664 Montego Way
