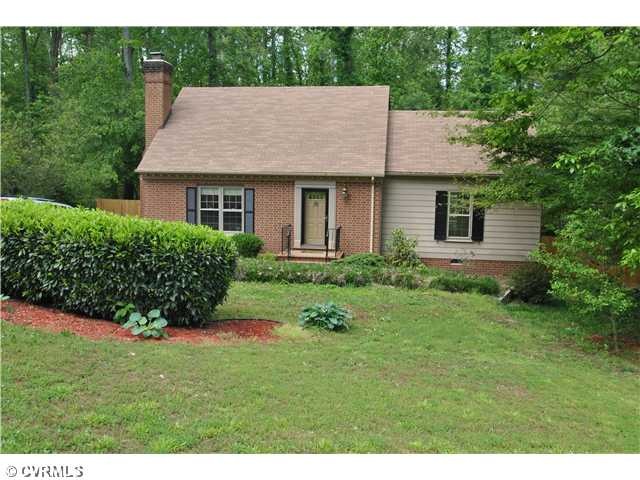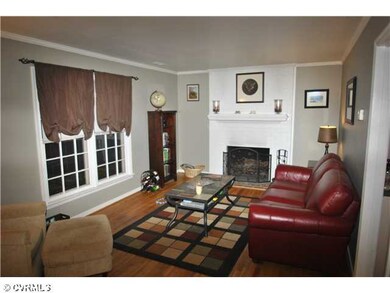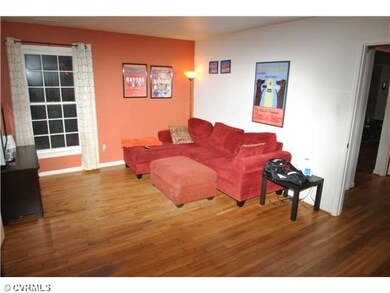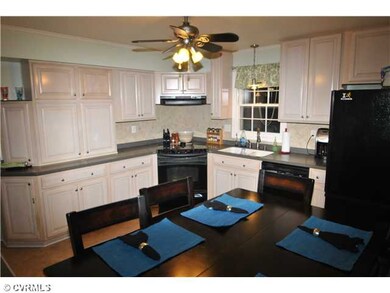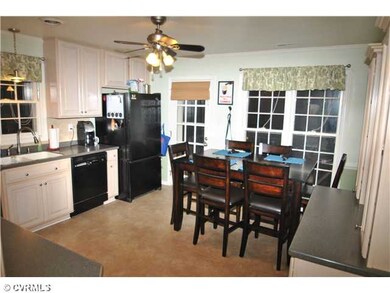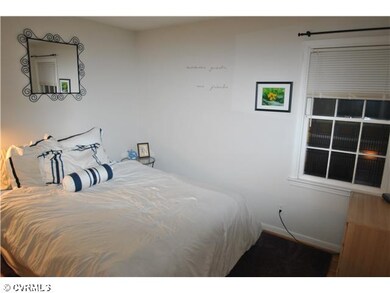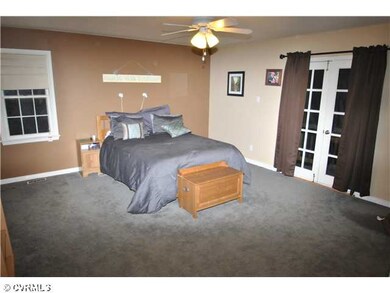
1816 Glencove Ln Richmond, VA 23225
Westlake Hills NeighborhoodHighlights
- Wood Flooring
- Open High School Rated A+
- Central Air
About This Home
As of May 2022Short Sale Bring all offers! Pristine move-in ready 2 Story Brick Cape featuring hardwood floors, nicely designed and updated kitchen with 42" light oak cabinets, ceiling fan, vinyl floor and large laundry room with shelves and storage. First floor master suite with private bath, walk-in closet and French doors that lead to large deck. Second first floor bedroom with hardwood floors and ceiling fan could be used as an office. Upstairs you will find a large bedroom with full bath and French doors that lead to balcony overlooking large fenced yard with a small creek running through the back and lot backs to wooded area for more privacy. Multi-tiered deck, great for entertaining and detached shed for added storage.
Last Agent to Sell the Property
Long & Foster REALTORS License #0225058507 Listed on: 02/20/2012

Home Details
Home Type
- Single Family
Est. Annual Taxes
- $4,764
Year Built
- 1983
Home Design
- Shingle Roof
- Composition Roof
Interior Spaces
- Property has 2 Levels
Flooring
- Wood
- Partially Carpeted
- Laminate
- Vinyl
Bedrooms and Bathrooms
- 3 Bedrooms
- 2 Full Bathrooms
Utilities
- Central Air
- Heat Pump System
Listing and Financial Details
- Assessor Parcel Number C0050254037
Ownership History
Purchase Details
Home Financials for this Owner
Home Financials are based on the most recent Mortgage that was taken out on this home.Purchase Details
Home Financials for this Owner
Home Financials are based on the most recent Mortgage that was taken out on this home.Purchase Details
Home Financials for this Owner
Home Financials are based on the most recent Mortgage that was taken out on this home.Purchase Details
Home Financials for this Owner
Home Financials are based on the most recent Mortgage that was taken out on this home.Similar Homes in Richmond, VA
Home Values in the Area
Average Home Value in this Area
Purchase History
| Date | Type | Sale Price | Title Company |
|---|---|---|---|
| Warranty Deed | $216,000 | Attorney | |
| Warranty Deed | $169,900 | -- | |
| Warranty Deed | $213,000 | -- | |
| Deed | $117,500 | -- |
Mortgage History
| Date | Status | Loan Amount | Loan Type |
|---|---|---|---|
| Open | $201,000 | New Conventional | |
| Closed | $212,087 | FHA | |
| Previous Owner | $164,804 | New Conventional | |
| Previous Owner | $211,843 | FHA | |
| Previous Owner | $138,300 | Adjustable Rate Mortgage/ARM | |
| Previous Owner | $17,250 | Stand Alone Second | |
| Previous Owner | $116,572 | New Conventional |
Property History
| Date | Event | Price | Change | Sq Ft Price |
|---|---|---|---|---|
| 05/20/2022 05/20/22 | Sold | $365,000 | +7.7% | $204 / Sq Ft |
| 03/20/2022 03/20/22 | Pending | -- | -- | -- |
| 03/15/2022 03/15/22 | For Sale | $339,000 | +56.9% | $190 / Sq Ft |
| 02/10/2016 02/10/16 | Sold | $216,000 | -1.4% | $121 / Sq Ft |
| 12/31/2015 12/31/15 | Pending | -- | -- | -- |
| 12/31/2015 12/31/15 | For Sale | $219,000 | +28.9% | $123 / Sq Ft |
| 10/04/2012 10/04/12 | Sold | $169,900 | -10.6% | $72 / Sq Ft |
| 05/19/2012 05/19/12 | Pending | -- | -- | -- |
| 02/20/2012 02/20/12 | For Sale | $190,000 | -- | $80 / Sq Ft |
Tax History Compared to Growth
Tax History
| Year | Tax Paid | Tax Assessment Tax Assessment Total Assessment is a certain percentage of the fair market value that is determined by local assessors to be the total taxable value of land and additions on the property. | Land | Improvement |
|---|---|---|---|---|
| 2025 | $4,764 | $397,000 | $68,000 | $329,000 |
| 2024 | $4,308 | $359,000 | $45,000 | $314,000 |
| 2023 | $4,224 | $352,000 | $45,000 | $307,000 |
| 2022 | $3,528 | $294,000 | $45,000 | $249,000 |
| 2021 | $3,060 | $257,000 | $35,000 | $222,000 |
| 2020 | $3,060 | $255,000 | $35,000 | $220,000 |
| 2019 | $2,628 | $219,000 | $35,000 | $184,000 |
| 2018 | $2,388 | $199,000 | $35,000 | $164,000 |
| 2017 | $2,316 | $193,000 | $35,000 | $158,000 |
| 2016 | $2,256 | $188,000 | $35,000 | $153,000 |
| 2015 | $2,124 | $187,000 | $35,000 | $152,000 |
| 2014 | $2,124 | $177,000 | $35,000 | $142,000 |
Agents Affiliated with this Home
-
Casey Smith

Seller's Agent in 2022
Casey Smith
The Steele Group
(804) 690-2976
1 in this area
169 Total Sales
-
Randy Jones

Buyer's Agent in 2022
Randy Jones
Samson Properties
(804) 543-2267
1 in this area
115 Total Sales
-
Cabell Childress

Seller's Agent in 2012
Cabell Childress
Long & Foster
(804) 288-0220
1 in this area
467 Total Sales
-
Doug Showalter
D
Buyer's Agent in 2012
Doug Showalter
RE/MAX
18 Total Sales
Map
Source: Central Virginia Regional MLS
MLS Number: 1204483
APN: C005-0254-037
- 6516 Vischer Rd
- 2024 Cedarhurst Dr
- 2021 Cedarhurst Dr
- 2106 Nicolet Cir
- 2621 Rettig Rd
- 5960 Forest Hill Ave
- 1 R Forest Hill Ave Unit U1
- 6119 Primrose Place
- 1101 Grand Brook Dr
- 2956 Hathaway Rd Unit U104
- 2956 Hathaway Rd Unit U102
- 2956 Hathaway Rd Unit U1205
- 2956 Hathaway Rd Unit U202
- 2956 Hathaway Rd Unit U807
- 2956 Hathaway Rd Unit 803
- 2956 Hathaway Rd Unit U210
- 6039 Glenway Dr
- 2320 Pineway Dr
- 6808 Montauk Dr
- 6815 Shawnee Rd
