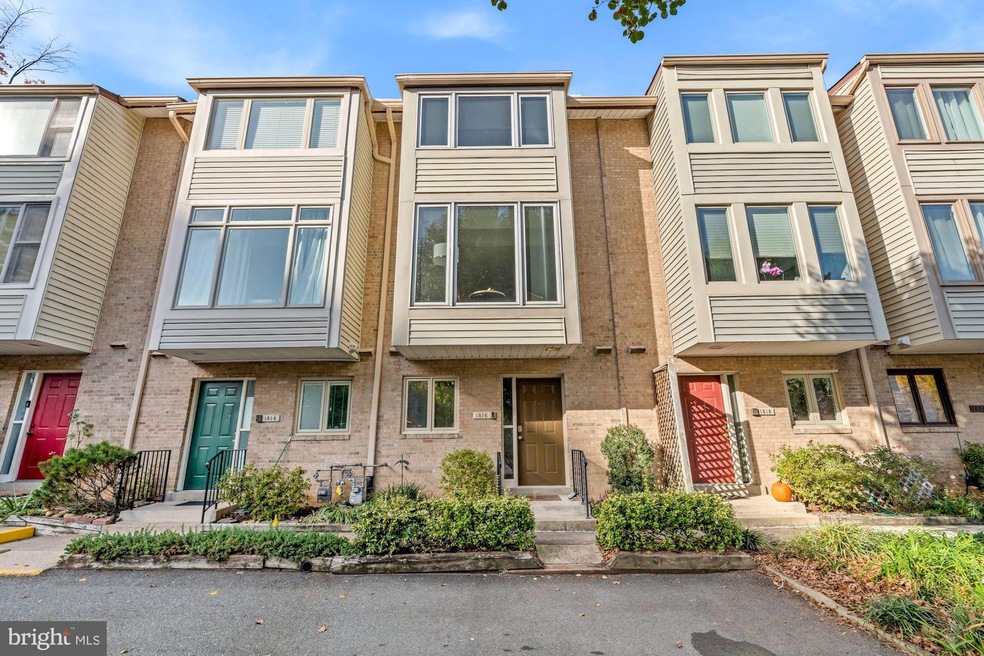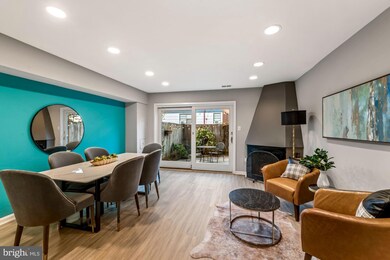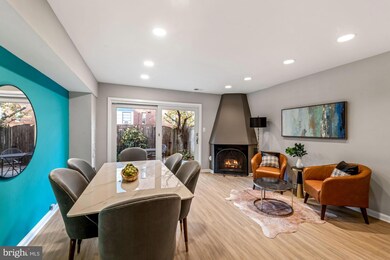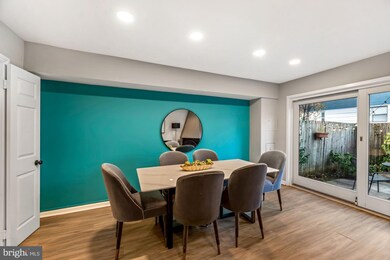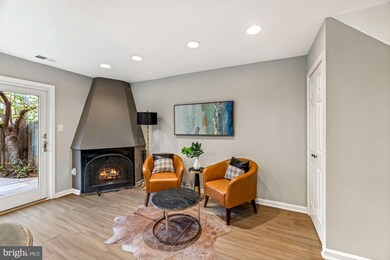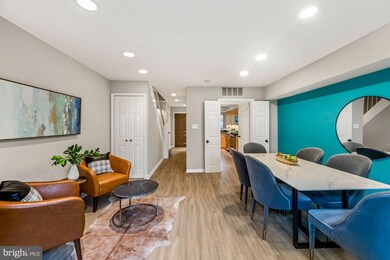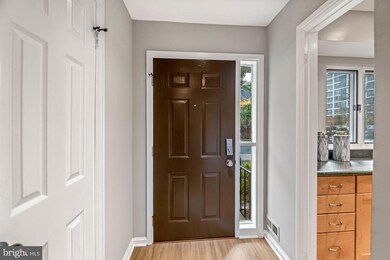
1816 N Ode St Unit 4 Arlington, VA 22209
Highlights
- Contemporary Architecture
- 2 Fireplaces
- Stainless Steel Appliances
- Dorothy Hamm Middle School Rated A
- Den
- Living Room
About This Home
As of March 2023LOCATION, LOCATION, LOCATION! 2 bedroom + den, 2 ½ bath Townhome condo just 2 blocks to the Rosslyn Metro – Walk to Georgetown, Courthouse, Clarendon! This 3 level home is a must see and it’s full of natural light. It’s gorgeous and has been freshly painted throughout. Walk into an actual entryway onto the main floor which boasts, a gourmet kitchen, ½ bath, and a generous sized living/dining room. The gourmet kitchen has stainless steel appliances, a gas stove, a pantry and tons of storage. The large combo living/dining area has a wood burning fireplace and opens onto the totally fenced and private patio and garden area. The 2nd level has the 1st of 2 ensuite bedrooms. The 2nd level also has the 2nd spacious living room and the 2nd wood burning fireplace. The 2nd level has beautiful hardwoods throughout. The 3rd level is the primary suite and has brand new carpet. At one end of the primary suite is a lovely den that could be made into a 3rd bedroom. There is a large full bath with a skylight and double sinks. The huge primary bedroom has a walk-in closet plus another large closet for ample storage. Sit in window and overlook the gorgeous trees outside. There is one assigned parking spot right in front of your door. There is also street parking. Pull down attic stairs. Full-sized washer and dryer.
Last Agent to Sell the Property
Weichert, REALTORS License #0225099347 Listed on: 11/06/2022

Townhouse Details
Home Type
- Townhome
Est. Annual Taxes
- $8,668
Year Built
- Built in 1980
HOA Fees
- $300 Monthly HOA Fees
Home Design
- Contemporary Architecture
- Brick Exterior Construction
- Permanent Foundation
- Vinyl Siding
Interior Spaces
- 1,771 Sq Ft Home
- Property has 3 Levels
- 2 Fireplaces
- Family Room
- Living Room
- Dining Room
- Den
Kitchen
- Gas Oven or Range
- <<builtInMicrowave>>
- Ice Maker
- Dishwasher
- Stainless Steel Appliances
- Disposal
Bedrooms and Bathrooms
- 2 Bedrooms
Laundry
- Dryer
- Washer
Parking
- 1 Open Parking Space
- 1 Parking Space
- Parking Lot
- 1 Assigned Parking Space
Schools
- Innovation Elementary School
- Dorothy Hamm Middle School
- Yorktown High School
Utilities
- Forced Air Heating and Cooling System
- Natural Gas Water Heater
Listing and Financial Details
- Assessor Parcel Number 16-014-096
Community Details
Overview
- Association fees include common area maintenance, trash, water
- Rosslyn Mews Condo HOA
- Rosslyn Mews Subdivision
Amenities
- Common Area
Pet Policy
- Dogs and Cats Allowed
Ownership History
Purchase Details
Home Financials for this Owner
Home Financials are based on the most recent Mortgage that was taken out on this home.Purchase Details
Home Financials for this Owner
Home Financials are based on the most recent Mortgage that was taken out on this home.Purchase Details
Home Financials for this Owner
Home Financials are based on the most recent Mortgage that was taken out on this home.Purchase Details
Home Financials for this Owner
Home Financials are based on the most recent Mortgage that was taken out on this home.Similar Homes in Arlington, VA
Home Values in the Area
Average Home Value in this Area
Purchase History
| Date | Type | Sale Price | Title Company |
|---|---|---|---|
| Warranty Deed | $877,000 | Old Republic National Title | |
| Deed | $755,000 | Title Resource Guarantco | |
| Deed | $219,500 | Island Title Corp | |
| Deed | $205,000 | -- |
Mortgage History
| Date | Status | Loan Amount | Loan Type |
|---|---|---|---|
| Open | $377,000 | New Conventional | |
| Previous Owner | $510,000 | New Conventional | |
| Previous Owner | $349,000 | New Conventional | |
| Previous Owner | $50,000 | Credit Line Revolving | |
| Previous Owner | $336,000 | New Conventional | |
| Previous Owner | $175,600 | New Conventional | |
| Previous Owner | $150,000 | No Value Available |
Property History
| Date | Event | Price | Change | Sq Ft Price |
|---|---|---|---|---|
| 06/01/2023 06/01/23 | Rented | $4,200 | 0.0% | -- |
| 04/11/2023 04/11/23 | Under Contract | -- | -- | -- |
| 04/04/2023 04/04/23 | For Rent | $4,200 | 0.0% | -- |
| 03/23/2023 03/23/23 | Sold | $877,000 | -1.3% | $495 / Sq Ft |
| 03/03/2023 03/03/23 | Pending | -- | -- | -- |
| 02/01/2023 02/01/23 | Price Changed | $889,000 | -0.7% | $502 / Sq Ft |
| 01/03/2023 01/03/23 | Price Changed | $895,000 | -0.6% | $505 / Sq Ft |
| 11/30/2022 11/30/22 | Price Changed | $899,999 | -5.3% | $508 / Sq Ft |
| 11/06/2022 11/06/22 | For Sale | $950,000 | +22.6% | $536 / Sq Ft |
| 02/14/2018 02/14/18 | Sold | $775,000 | -1.6% | $438 / Sq Ft |
| 01/09/2018 01/09/18 | Pending | -- | -- | -- |
| 01/02/2018 01/02/18 | For Sale | $788,000 | +1.7% | $445 / Sq Ft |
| 01/02/2018 01/02/18 | Off Market | $775,000 | -- | -- |
| 11/17/2017 11/17/17 | For Sale | $788,000 | -- | $445 / Sq Ft |
Tax History Compared to Growth
Tax History
| Year | Tax Paid | Tax Assessment Tax Assessment Total Assessment is a certain percentage of the fair market value that is determined by local assessors to be the total taxable value of land and additions on the property. | Land | Improvement |
|---|---|---|---|---|
| 2025 | $8,925 | $864,000 | $600,000 | $264,000 |
| 2024 | $8,992 | $870,500 | $600,000 | $270,500 |
| 2023 | $9,249 | $898,000 | $600,000 | $298,000 |
| 2022 | $8,668 | $841,600 | $555,000 | $286,600 |
| 2021 | $8,637 | $838,500 | $545,000 | $293,500 |
| 2020 | $8,252 | $804,300 | $505,000 | $299,300 |
| 2019 | $7,797 | $759,900 | $475,000 | $284,900 |
| 2018 | $7,248 | $720,500 | $460,000 | $260,500 |
| 2017 | $7,148 | $710,500 | $450,000 | $260,500 |
| 2016 | $6,546 | $660,500 | $400,000 | $260,500 |
| 2015 | $6,579 | $660,500 | $400,000 | $260,500 |
| 2014 | $6,330 | $635,500 | $375,000 | $260,500 |
Agents Affiliated with this Home
-
Ara Arabian

Seller's Agent in 2023
Ara Arabian
Engel & Völkers Washington, DC
(301) 651-4323
2 in this area
51 Total Sales
-
Lisa Koch

Seller's Agent in 2023
Lisa Koch
Weichert Corporate
(703) 801-7156
7 in this area
80 Total Sales
-
Michael Chambers

Seller's Agent in 2018
Michael Chambers
Chambers Theory, LLC
(703) 213-2991
2 Total Sales
Map
Source: Bright MLS
MLS Number: VAAR2023320
APN: 16-014-096
- 1530 Key Blvd Unit 715
- 1530 Key Blvd Unit 203
- 1530 Key Blvd Unit 326
- 1530 Key Blvd Unit 617
- 1530 Key Blvd Unit 528
- 1530 Key Blvd Unit 231
- 1781 N Pierce St Unit 303
- 1781 N Pierce St Unit 305
- 1781 N Pierce St Unit 802
- 1781 N Pierce St Unit 2201
- 1581 N Colonial Terrace Unit 201X
- 1411 Key Blvd Unit 411
- 1575 N Colonial Terrace Unit 204Y
- 1563 N Colonial Terrace Unit 401Z
- 1881 N Nash St Unit 607
- 1881 N Nash St Unit 2309
- 1802 21st St N
- 1810 21st St N
- 1516 16th Ct N
- 2221 N Oak Ct
