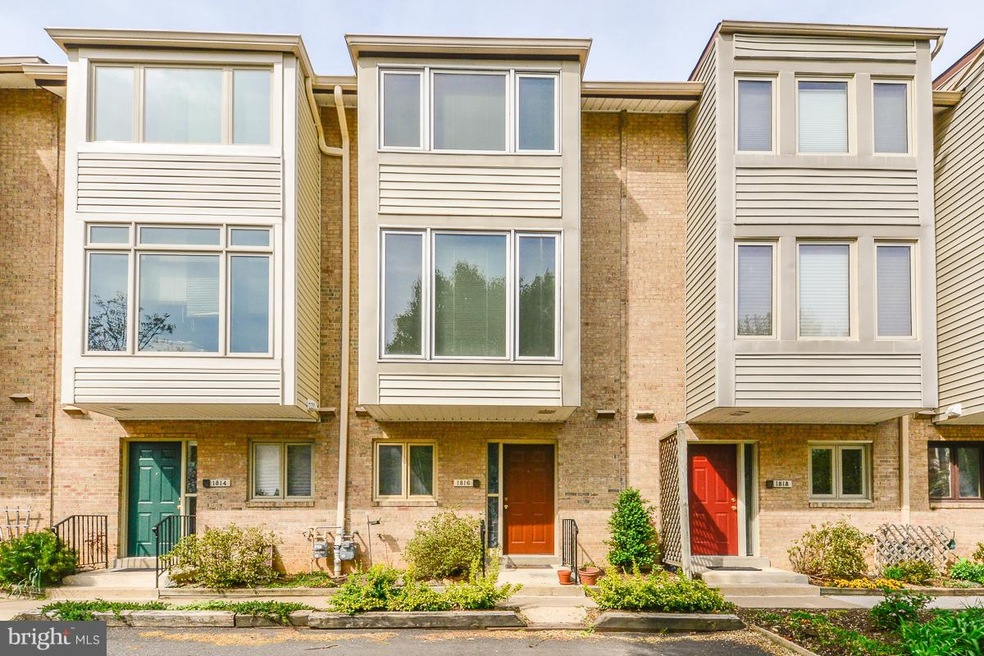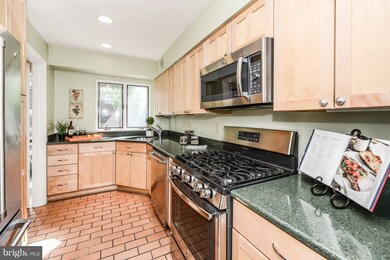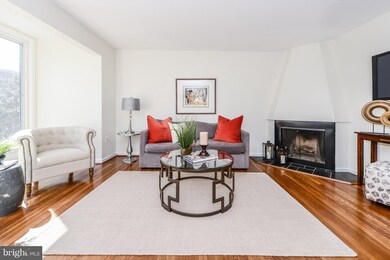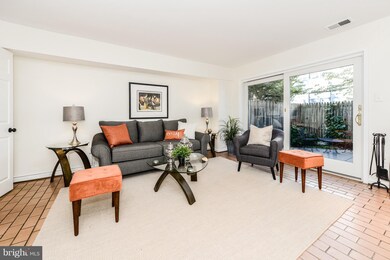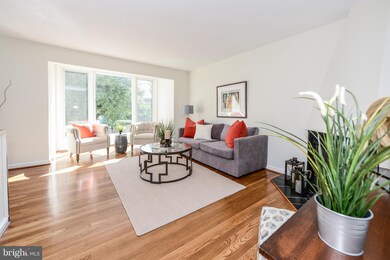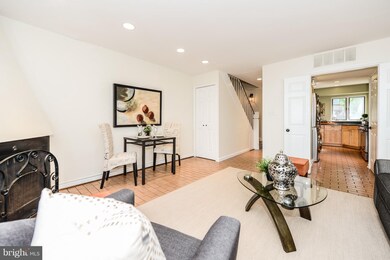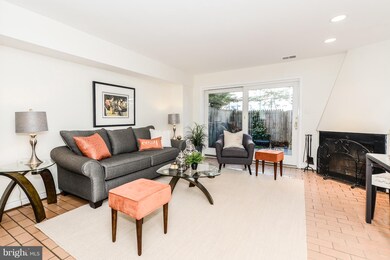
1816 N Ode St Unit 4 Arlington, VA 22209
Highlights
- Traditional Floor Plan
- Wood Flooring
- Forced Air Heating and Cooling System
- Dorothy Hamm Middle School Rated A
- 2 Fireplaces
- Combination Dining and Living Room
About This Home
As of March 20231771 SQFT of TOTALLY COOL! Just two blocks to the Rosslyn Metro from this UPDATED, CLEAN & UNIQUE 3-LVL Townhome/Condo that has been renovated head-to-toe! Featuring: Renovated kitchen! New SS Appliances & Full-Size Washer/Dryer. Bathroom renovations, refinished HDWD floors upstairs, huge master bedroom suite w/luxurious bthrm. Fireplace & backyard w/Georgetown patio to the entertainer's DELIGHT!
Townhouse Details
Home Type
- Townhome
Est. Annual Taxes
- $6,546
Year Built
- Built in 1980
Lot Details
- Two or More Common Walls
- Property is in very good condition
HOA Fees
- $254 Monthly HOA Fees
Parking
- 1 Assigned Parking Space
Home Design
- Brick Exterior Construction
- Slab Foundation
Interior Spaces
- 1,771 Sq Ft Home
- Property has 3 Levels
- Traditional Floor Plan
- 2 Fireplaces
- Fireplace With Glass Doors
- Window Treatments
- Combination Dining and Living Room
- Wood Flooring
Kitchen
- Gas Oven or Range
- Microwave
- Dishwasher
- Disposal
Bedrooms and Bathrooms
- 2 Bedrooms
- En-Suite Bathroom
- 2.5 Bathrooms
Laundry
- Dryer
- Washer
Schools
- Francis Scott Key Elementary School
- Williamsburg Middle School
- Yorktown High School
Utilities
- Forced Air Heating and Cooling System
- Natural Gas Water Heater
Community Details
- Association fees include common area maintenance, exterior building maintenance, management, insurance, reserve funds, sewer, snow removal, trash, water
- Rosslyn Mews Community
- Rosslyn Mews Subdivision
- The community has rules related to alterations or architectural changes
Listing and Financial Details
- Assessor Parcel Number 16-014-096
Ownership History
Purchase Details
Home Financials for this Owner
Home Financials are based on the most recent Mortgage that was taken out on this home.Purchase Details
Home Financials for this Owner
Home Financials are based on the most recent Mortgage that was taken out on this home.Purchase Details
Home Financials for this Owner
Home Financials are based on the most recent Mortgage that was taken out on this home.Purchase Details
Home Financials for this Owner
Home Financials are based on the most recent Mortgage that was taken out on this home.Similar Homes in Arlington, VA
Home Values in the Area
Average Home Value in this Area
Purchase History
| Date | Type | Sale Price | Title Company |
|---|---|---|---|
| Warranty Deed | $877,000 | Old Republic National Title | |
| Deed | $755,000 | Title Resource Guarantco | |
| Deed | $219,500 | Island Title Corp | |
| Deed | $205,000 | -- |
Mortgage History
| Date | Status | Loan Amount | Loan Type |
|---|---|---|---|
| Open | $377,000 | New Conventional | |
| Previous Owner | $510,000 | New Conventional | |
| Previous Owner | $349,000 | New Conventional | |
| Previous Owner | $50,000 | Credit Line Revolving | |
| Previous Owner | $336,000 | New Conventional | |
| Previous Owner | $175,600 | New Conventional | |
| Previous Owner | $150,000 | No Value Available |
Property History
| Date | Event | Price | Change | Sq Ft Price |
|---|---|---|---|---|
| 06/01/2023 06/01/23 | Rented | $4,200 | 0.0% | -- |
| 04/11/2023 04/11/23 | Under Contract | -- | -- | -- |
| 04/04/2023 04/04/23 | For Rent | $4,200 | 0.0% | -- |
| 03/23/2023 03/23/23 | Sold | $877,000 | -1.3% | $495 / Sq Ft |
| 03/03/2023 03/03/23 | Pending | -- | -- | -- |
| 02/01/2023 02/01/23 | Price Changed | $889,000 | -0.7% | $502 / Sq Ft |
| 01/03/2023 01/03/23 | Price Changed | $895,000 | -0.6% | $505 / Sq Ft |
| 11/30/2022 11/30/22 | Price Changed | $899,999 | -5.3% | $508 / Sq Ft |
| 11/06/2022 11/06/22 | For Sale | $950,000 | +22.6% | $536 / Sq Ft |
| 02/14/2018 02/14/18 | Sold | $775,000 | -1.6% | $438 / Sq Ft |
| 01/09/2018 01/09/18 | Pending | -- | -- | -- |
| 01/02/2018 01/02/18 | For Sale | $788,000 | +1.7% | $445 / Sq Ft |
| 01/02/2018 01/02/18 | Off Market | $775,000 | -- | -- |
| 11/17/2017 11/17/17 | For Sale | $788,000 | -- | $445 / Sq Ft |
Tax History Compared to Growth
Tax History
| Year | Tax Paid | Tax Assessment Tax Assessment Total Assessment is a certain percentage of the fair market value that is determined by local assessors to be the total taxable value of land and additions on the property. | Land | Improvement |
|---|---|---|---|---|
| 2025 | $8,925 | $864,000 | $600,000 | $264,000 |
| 2024 | $8,992 | $870,500 | $600,000 | $270,500 |
| 2023 | $9,249 | $898,000 | $600,000 | $298,000 |
| 2022 | $8,668 | $841,600 | $555,000 | $286,600 |
| 2021 | $8,637 | $838,500 | $545,000 | $293,500 |
| 2020 | $8,252 | $804,300 | $505,000 | $299,300 |
| 2019 | $7,797 | $759,900 | $475,000 | $284,900 |
| 2018 | $7,248 | $720,500 | $460,000 | $260,500 |
| 2017 | $7,148 | $710,500 | $450,000 | $260,500 |
| 2016 | $6,546 | $660,500 | $400,000 | $260,500 |
| 2015 | $6,579 | $660,500 | $400,000 | $260,500 |
| 2014 | $6,330 | $635,500 | $375,000 | $260,500 |
Agents Affiliated with this Home
-
Ara Arabian

Seller's Agent in 2023
Ara Arabian
Engel & Völkers Washington, DC
(301) 651-4323
2 in this area
51 Total Sales
-
Lisa Koch

Seller's Agent in 2023
Lisa Koch
Weichert Corporate
(703) 801-7156
7 in this area
80 Total Sales
-
Michael Chambers

Seller's Agent in 2018
Michael Chambers
Chambers Theory, LLC
(703) 213-2991
2 Total Sales
Map
Source: Bright MLS
MLS Number: 1004160451
APN: 16-014-096
- 1530 Key Blvd Unit 715
- 1530 Key Blvd Unit 203
- 1530 Key Blvd Unit 326
- 1530 Key Blvd Unit 617
- 1530 Key Blvd Unit 528
- 1530 Key Blvd Unit 231
- 1781 N Pierce St Unit 303
- 1781 N Pierce St Unit 305
- 1781 N Pierce St Unit 802
- 1781 N Pierce St Unit 2201
- 1411 Key Blvd Unit 411
- 1581 N Colonial Terrace Unit 201X
- 1563 N Colonial Terrace Unit 401Z
- 1565 N Colonial Terrace Unit 104Z
- 1881 N Nash St Unit 607
- 1881 N Nash St Unit 2309
- 1802 21st St N
- 1516 16th Ct N
- 1810 21st St N
- 2221 N Oak Ct
