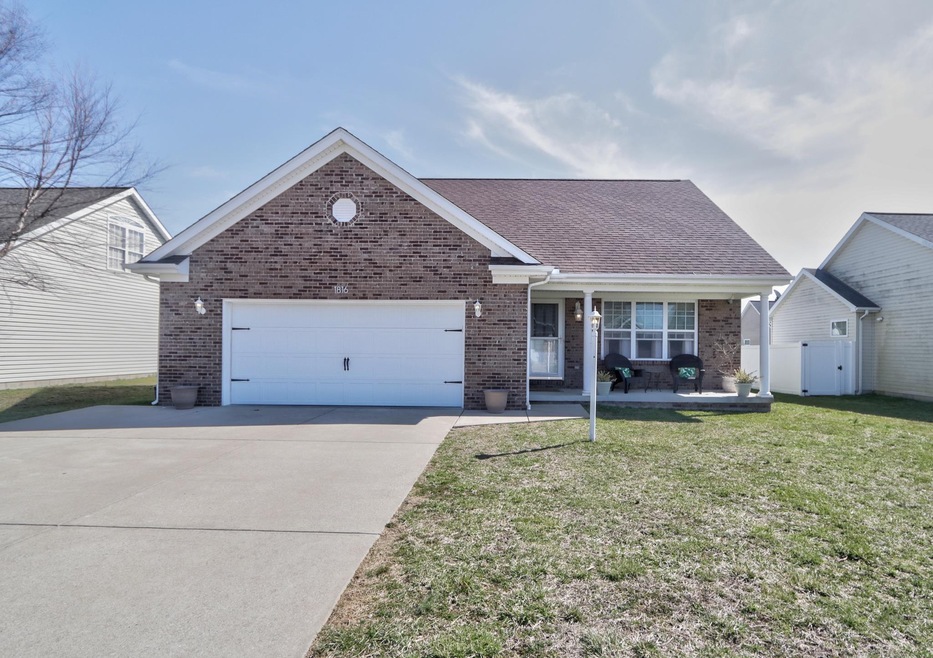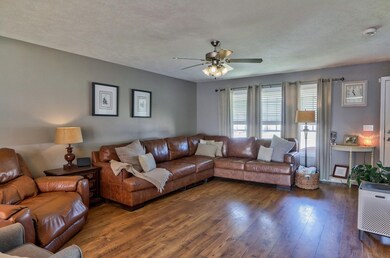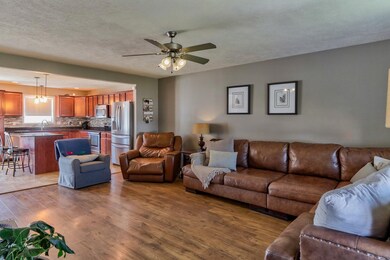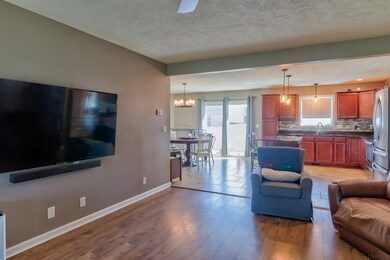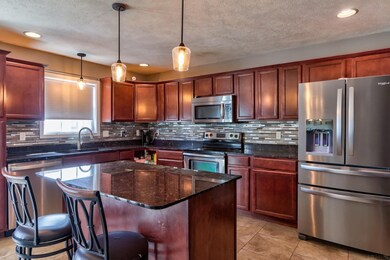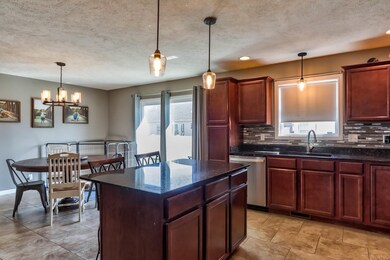
1816 Sandal Way Newburgh, IN 47630
Highlights
- Primary Bedroom Suite
- Open Floorplan
- Solid Surface Countertops
- John H. Castle Elementary School Rated A-
- Backs to Open Ground
- Covered patio or porch
About This Home
As of April 2022Check out this move in ready 3 bedroom, 2.5 bath home with a 2 car attached garage, situated in Newburgh and located in all Castle school districts. Upon entering you will find a spacious living room with beautiful flooring, ceiling fan, several windows to allow for natural light and is open to the kitchen. The kitchen features a breakfast-bar with pendant lighting, granite counter-tops, tiled back-splash, includes all stainless steel appliances and has an eat-in dining area. The main level primary bedroom has two closets, ceiling fan and a full bath with tub/shower combo. Upstairs is a bonus room at the top of the steps, two additional bedrooms generous in size with ample closet space and a full bath with a twin sink vanity. The back yard is privately fenced with a large patio and separate grill pad. The front drive also has an extra parking pad.
Home Details
Home Type
- Single Family
Est. Annual Taxes
- $1,301
Year Built
- Built in 2011
Lot Details
- 6,534 Sq Ft Lot
- Lot Dimensions are 100 x 67
- Backs to Open Ground
- Vinyl Fence
- Level Lot
Parking
- 2 Car Attached Garage
- Driveway
Home Design
- Brick Exterior Construction
- Shingle Roof
- Vinyl Construction Material
Interior Spaces
- 1,877 Sq Ft Home
- 1.5-Story Property
- Open Floorplan
- Ceiling Fan
- Crawl Space
Kitchen
- Eat-In Kitchen
- Breakfast Bar
- Solid Surface Countertops
Flooring
- Carpet
- Laminate
- Tile
Bedrooms and Bathrooms
- 3 Bedrooms
- Primary Bedroom Suite
- Walk-In Closet
- Double Vanity
Schools
- Castle Elementary School
- Castle North Middle School
- Castle High School
Utilities
- Forced Air Heating and Cooling System
- Heating System Uses Gas
Additional Features
- Covered patio or porch
- Suburban Location
Community Details
- Sandals Subdivision
Listing and Financial Details
- Assessor Parcel Number 87-12-11-315-069.000-019
Ownership History
Purchase Details
Home Financials for this Owner
Home Financials are based on the most recent Mortgage that was taken out on this home.Purchase Details
Home Financials for this Owner
Home Financials are based on the most recent Mortgage that was taken out on this home.Purchase Details
Home Financials for this Owner
Home Financials are based on the most recent Mortgage that was taken out on this home.Similar Homes in Newburgh, IN
Home Values in the Area
Average Home Value in this Area
Purchase History
| Date | Type | Sale Price | Title Company |
|---|---|---|---|
| Deed | $270,000 | True Title Service Llc | |
| Warranty Deed | $270,000 | Card Christopher E | |
| Warranty Deed | -- | Attorney | |
| Corporate Deed | -- | None Available |
Mortgage History
| Date | Status | Loan Amount | Loan Type |
|---|---|---|---|
| Open | $234,025 | FHA | |
| Previous Owner | $164,563 | No Value Available | |
| Previous Owner | $166,822 | FHA | |
| Previous Owner | $163,626 | New Conventional |
Property History
| Date | Event | Price | Change | Sq Ft Price |
|---|---|---|---|---|
| 04/22/2022 04/22/22 | Sold | $270,000 | +5.9% | $144 / Sq Ft |
| 03/20/2022 03/20/22 | Pending | -- | -- | -- |
| 03/17/2022 03/17/22 | For Sale | $255,000 | +50.1% | $136 / Sq Ft |
| 12/04/2014 12/04/14 | Sold | $169,900 | 0.0% | $91 / Sq Ft |
| 10/30/2014 10/30/14 | Pending | -- | -- | -- |
| 10/15/2014 10/15/14 | For Sale | $169,900 | -- | $91 / Sq Ft |
Tax History Compared to Growth
Tax History
| Year | Tax Paid | Tax Assessment Tax Assessment Total Assessment is a certain percentage of the fair market value that is determined by local assessors to be the total taxable value of land and additions on the property. | Land | Improvement |
|---|---|---|---|---|
| 2024 | $1,803 | $249,200 | $20,100 | $229,100 |
| 2023 | $1,759 | $245,100 | $20,100 | $225,000 |
| 2022 | $1,742 | $233,300 | $20,100 | $213,200 |
| 2021 | $1,404 | $186,800 | $18,700 | $168,100 |
| 2020 | $1,355 | $173,000 | $17,500 | $155,500 |
| 2019 | $1,171 | $150,600 | $17,500 | $133,100 |
| 2018 | $1,083 | $149,100 | $17,500 | $131,600 |
| 2017 | $1,032 | $144,800 | $17,500 | $127,300 |
| 2016 | $980 | $140,200 | $17,500 | $122,700 |
| 2014 | $947 | $145,300 | $19,100 | $126,200 |
| 2013 | $2,155 | $147,700 | $19,100 | $128,600 |
Agents Affiliated with this Home
-
Trae Dauby

Seller's Agent in 2022
Trae Dauby
Dauby Real Estate
(812) 213-4859
66 in this area
1,527 Total Sales
-
Brooklyn Buchanan

Buyer's Agent in 2022
Brooklyn Buchanan
KELLER WILLIAMS CAPITAL REALTY
(812) 598-7742
11 in this area
215 Total Sales
-
Donovan Wilkins

Seller's Agent in 2014
Donovan Wilkins
RE/MAX
(812) 430-4851
26 in this area
302 Total Sales
-
S
Buyer's Agent in 2014
Sandra Meece
F.C. TUCKER EMGE
Map
Source: Indiana Regional MLS
MLS Number: 202208779
APN: 87-12-11-315-069.000-019
- 1975 Saint Lucia Dr
- 7858 Sandalwood Dr
- 8875 Bahama Cove
- 7655 Briar Ct
- 2327 Julianne Cir
- 8444 Bell Crossing Dr
- 8486 Bell Crossing Dr
- 2102 Chadwick Dr
- 2144 Sable Way
- 1094 Saddlebrooke Cir
- 1174 Saddlebrooke Cir
- 1014 Saddlebrooke Cir
- 8555 Crenshaw Dr
- 2017 Chadwick Dr
- 1844 Fuquay Rd
- 1888 Fuquay Rd
- 2411 Clover Cir
- 7377 Castle Hills Dr
- 1688 Fuquay Rd
- 1822 Fuquay Rd
