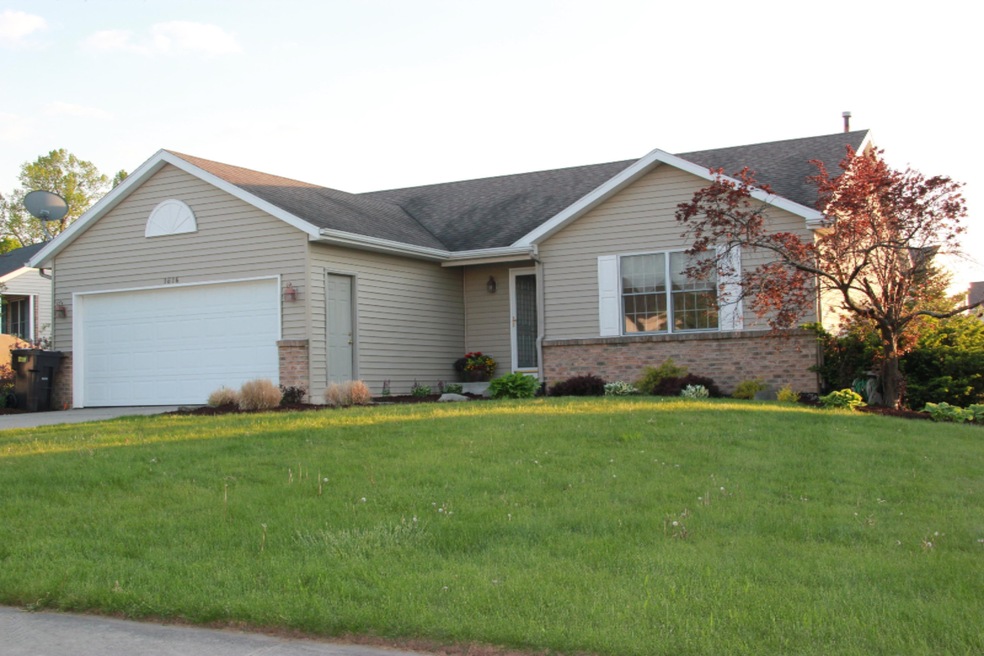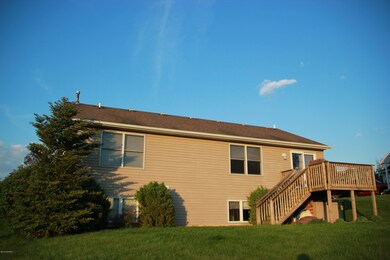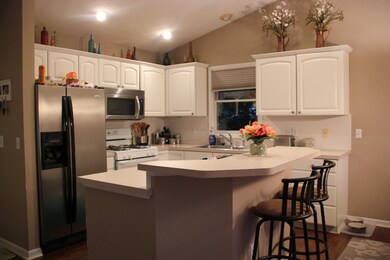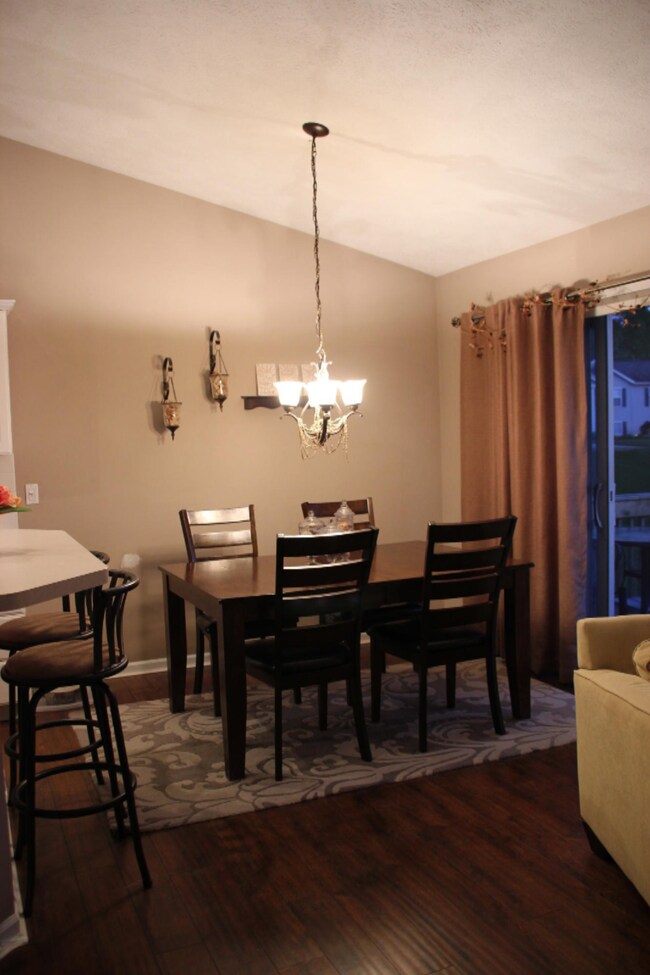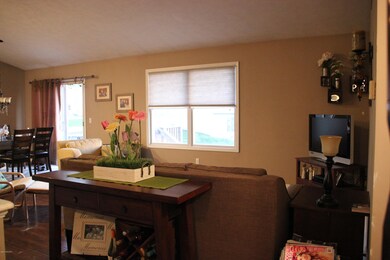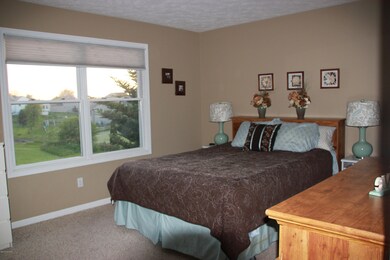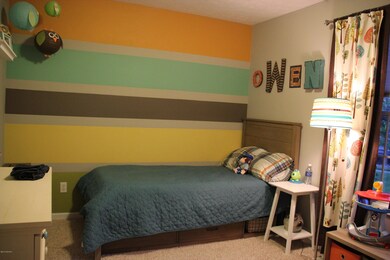
1816 Sutherland Dr SE Grand Rapids, MI 49508
Estimated Value: $336,000 - $364,000
Highlights
- Deck
- Recreation Room
- Living Room
- East Kentwood High School Rated A-
- 2 Car Attached Garage
- Kitchen Island
About This Home
As of July 2016Welcome to this well cared for Kentwood home. The main floor of this home features an open floor plan, complete with Kitchen w/center island, large dining area, living room, master bedroom, 2nd bedroom, full bath, guest and a guest half bath. The recently completed lower level offers a large family room/rec room, 3rd bedroom, full bath, laundry and storage. Other features of this home include a deck, 2 stall garage, central air and more.
Last Agent to Sell the Property
Anchor Realty LLC License #6502347098 Listed on: 05/22/2016
Home Details
Home Type
- Single Family
Est. Annual Taxes
- $3,283
Year Built
- Built in 1999
Lot Details
- 8,960 Sq Ft Lot
- Lot Dimensions are 70x128
- Shrub
Parking
- 2 Car Attached Garage
- Garage Door Opener
Home Design
- Composition Roof
- Vinyl Siding
Interior Spaces
- 1,751 Sq Ft Home
- 1-Story Property
- Window Treatments
- Living Room
- Dining Area
- Recreation Room
- Natural lighting in basement
- Laundry on main level
Kitchen
- Oven
- Range
- Microwave
- Dishwasher
- Kitchen Island
- Disposal
Bedrooms and Bathrooms
- 3 Bedrooms | 2 Main Level Bedrooms
Outdoor Features
- Deck
Utilities
- Forced Air Heating and Cooling System
- Heating System Uses Natural Gas
- Natural Gas Water Heater
Ownership History
Purchase Details
Home Financials for this Owner
Home Financials are based on the most recent Mortgage that was taken out on this home.Purchase Details
Home Financials for this Owner
Home Financials are based on the most recent Mortgage that was taken out on this home.Purchase Details
Home Financials for this Owner
Home Financials are based on the most recent Mortgage that was taken out on this home.Similar Homes in Grand Rapids, MI
Home Values in the Area
Average Home Value in this Area
Purchase History
| Date | Buyer | Sale Price | Title Company |
|---|---|---|---|
| Baragar Kevin | $170,000 | None Available | |
| Basel Paul | -- | None Available | |
| Basel Paul | $152,000 | Metropolitan Title Company |
Mortgage History
| Date | Status | Borrower | Loan Amount |
|---|---|---|---|
| Previous Owner | Basel Paul | $153,406 | |
| Previous Owner | Basel Paul | $154,533 | |
| Previous Owner | Basel Paul | $152,000 | |
| Previous Owner | Scalzo Victor | $35,000 | |
| Previous Owner | Scalzo Victor | $30,570 | |
| Previous Owner | Easlick Nichole | $10,500 | |
| Previous Owner | Easlick Nichole | $128,000 | |
| Previous Owner | Easlick Nichole | $23,200 | |
| Previous Owner | Easlick Nichole | $129,800 |
Property History
| Date | Event | Price | Change | Sq Ft Price |
|---|---|---|---|---|
| 07/19/2016 07/19/16 | Sold | $170,000 | -5.5% | $97 / Sq Ft |
| 05/22/2016 05/22/16 | Pending | -- | -- | -- |
| 05/22/2016 05/22/16 | For Sale | $179,900 | -- | $103 / Sq Ft |
Tax History Compared to Growth
Tax History
| Year | Tax Paid | Tax Assessment Tax Assessment Total Assessment is a certain percentage of the fair market value that is determined by local assessors to be the total taxable value of land and additions on the property. | Land | Improvement |
|---|---|---|---|---|
| 2024 | $3,283 | $141,900 | $0 | $0 |
| 2023 | $3,496 | $124,500 | $0 | $0 |
| 2022 | $3,272 | $110,900 | $0 | $0 |
| 2021 | $3,207 | $100,300 | $0 | $0 |
| 2020 | $2,660 | $96,500 | $0 | $0 |
| 2019 | $3,133 | $86,100 | $0 | $0 |
| 2018 | $3,067 | $80,100 | $0 | $0 |
| 2017 | $2,996 | $72,900 | $0 | $0 |
| 2016 | $2,370 | $67,800 | $0 | $0 |
| 2015 | $2,287 | $67,800 | $0 | $0 |
| 2013 | -- | $61,600 | $0 | $0 |
Agents Affiliated with this Home
-
David Scheid

Seller's Agent in 2016
David Scheid
Anchor Realty LLC
(616) 292-5166
4 in this area
131 Total Sales
-
Dave Kiel
D
Buyer's Agent in 2016
Dave Kiel
Blueprint Properties (South)
1 in this area
57 Total Sales
Map
Source: Southwestern Michigan Association of REALTORS®
MLS Number: 16024750
APN: 41-18-28-155-012
- 4914 Ash Ave SE
- 4690 Stauffer Ave SE
- 4785 Kalamazoo Ave SE
- 2091 Bayham Dr SE
- 1500 Pickett St SE
- 1502 48th St SE
- 4710 Maplehollow Ct SE
- 1509 Maplehollow St SE
- 2214 Embro Dr SE
- 4604 Curwood Ave SE
- 1830 Lockmere Dr SE
- 1283 Mapleview St SE
- 5281 Queensbury Dr SE
- 5288 Newcastle Dr SE
- 5033 Stauffer Ave SE Unit 95
- 4240 Norman Dr SE
- 1169 Sluyter St SE
- 4145 Saxony Ct SE Unit 75
- 1456 54th St SE
- 2527 Bridgeport Ln SE Unit 60
- 1816 Sutherland Dr SE
- 1806 Sutherland Dr SE
- 1820 Sutherland Dr SE
- 1781 Steam Engine SE
- 1798 Sutherland Dr SE
- 1767 Steam Engine SE
- 1819 Sutherland Dr SE
- 1815 Sutherland Dr SE
- 1809 Sutherland Dr SE
- 1767 Steam Engine St
- 1821 Sutherland Dr SE
- 1788 Sutherland Dr SE
- 1808 Steam Engine SE
- 1797 Sutherland Dr SE
- 4734 Conductor Ct SE
- 1759 Steam Engine SE
- 1780 Steam Engine SE
- 1790 Steam Engine SE
- 1759 Steam Engine St
- 1816 Steam Engine SE
