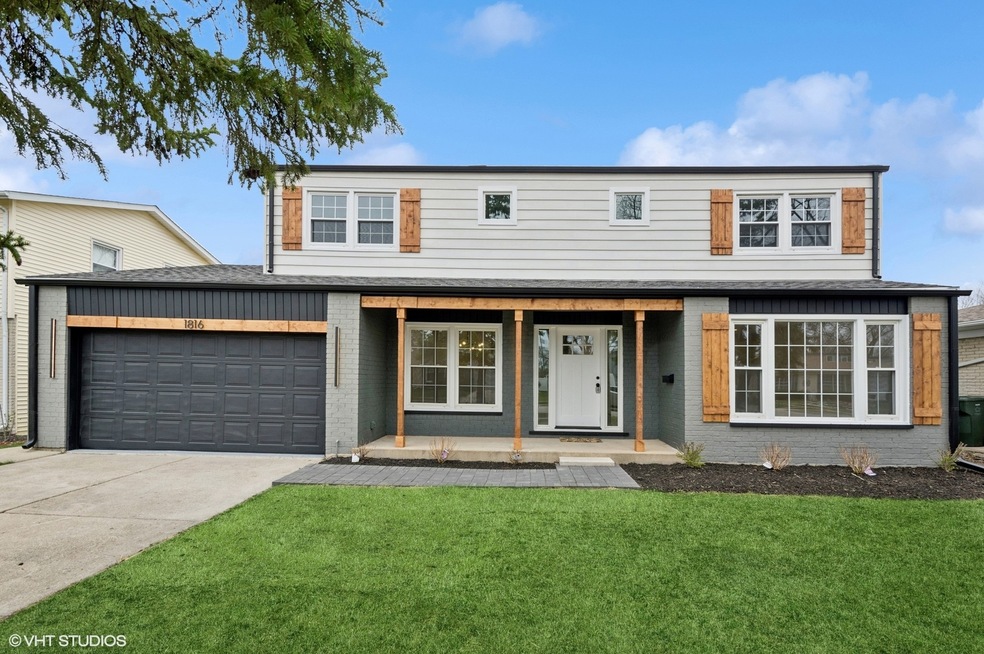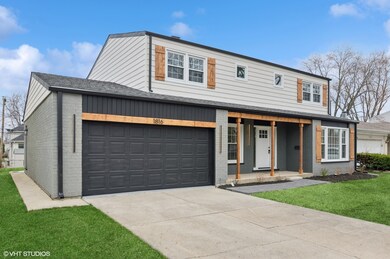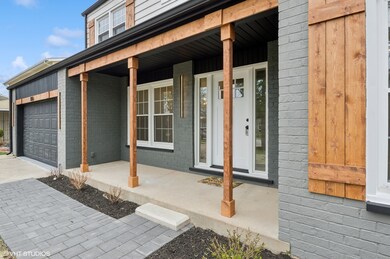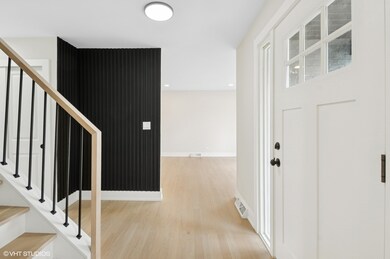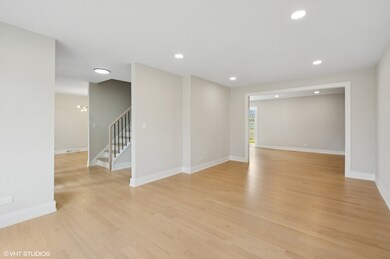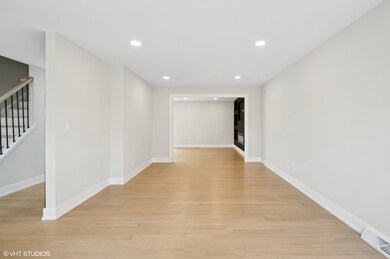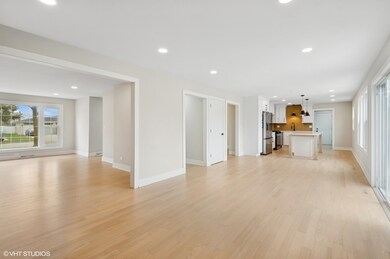
1816 W Pheasant Trail Unit 6 Mount Prospect, IL 60056
Mount Shire NeighborhoodEstimated payment $4,294/month
Highlights
- Property is near a park
- Wood Flooring
- Stainless Steel Appliances
- Rolling Meadows High School Rated A+
- Formal Dining Room
- Patio
About This Home
Welcome to 1816 W Pheasant Trail, a masterfully renovated 5-bedroom, 2.5-bathroom residence where custom craftsmanship and upscale design come together in perfect harmony. Set on a quiet street, the home's curb appeal is enhanced by beautiful wood trims and natural accents that immediately set it apart. Step inside to an open-concept layout wrapped in brand-new, wide-plank hardwood floors and warm, neutral tones. A custom accent wall greets you in the entryway, making a bold yet inviting first impression. At the heart of the home is the show-stopping family room, seamlessly connected to the kitchen. Here, a built-in black feature wall with integrated lighting and an electric fireplace creates a dramatic centerpiece-perfect for cozy nights in or stylish entertaining. Open shelving and recessed lighting add both function and flair to this eye-catching focal point. The designer kitchen is a chef's dream, featuring sleek cabinetry, quartz countertops, stainless steel appliances, and a one-of-a-kind wood backsplash that adds warmth and texture. A spacious island ties the room together, ideal for gathering and everyday dining. Upstairs, the serene primary suite features thoughtful finishes and a spa-inspired bathroom with oversized tile, a walk-in glass shower, and custom fixtures. The common bathroom impresses with a floating double vanity wrapped in wood slats, matte black finishes, a deep soaking tub, and a striking herringbone accent wall. Additional highlights include a spacious finished basement, a chic mudroom with custom cabinetry, main floor half bath, and a fully fenced yard with a concrete patio and firepit-perfect for outdoor living. Every inch of this home has been elevated with premium materials, warm design choices, and luxury upgrades
Home Details
Home Type
- Single Family
Est. Annual Taxes
- $5,365
Year Built
- Built in 1968 | Remodeled in 2025
Lot Details
- 7,187 Sq Ft Lot
- Lot Dimensions are 119x60
- Fenced
- Paved or Partially Paved Lot
Parking
- 2.5 Car Garage
- Driveway
- Parking Included in Price
Home Design
- Brick Exterior Construction
- Asphalt Roof
- Concrete Perimeter Foundation
Interior Spaces
- 3,673 Sq Ft Home
- 2-Story Property
- Electric Fireplace
- Family Room with Fireplace
- Living Room
- Formal Dining Room
- Wood Flooring
- Basement Fills Entire Space Under The House
Kitchen
- Range
- Microwave
- High End Refrigerator
- Dishwasher
- Stainless Steel Appliances
Bedrooms and Bathrooms
- 5 Bedrooms
- 5 Potential Bedrooms
- Dual Sinks
- European Shower
Laundry
- Laundry Room
- Dryer
- Washer
Outdoor Features
- Patio
- Fire Pit
Location
- Property is near a park
Utilities
- Forced Air Heating and Cooling System
- Heating System Uses Natural Gas
- Lake Michigan Water
Listing and Financial Details
- Senior Tax Exemptions
- Homeowner Tax Exemptions
- Senior Freeze Tax Exemptions
Map
Home Values in the Area
Average Home Value in this Area
Tax History
| Year | Tax Paid | Tax Assessment Tax Assessment Total Assessment is a certain percentage of the fair market value that is determined by local assessors to be the total taxable value of land and additions on the property. | Land | Improvement |
|---|---|---|---|---|
| 2024 | $5,365 | $39,000 | $7,560 | $31,440 |
| 2023 | $5,315 | $39,000 | $7,560 | $31,440 |
| 2022 | $5,315 | $39,000 | $7,560 | $31,440 |
| 2021 | $5,911 | $31,495 | $4,680 | $26,815 |
| 2020 | $5,359 | $31,495 | $4,680 | $26,815 |
| 2019 | $5,383 | $34,995 | $4,680 | $30,315 |
| 2018 | $6,092 | $36,308 | $3,960 | $32,348 |
| 2017 | $6,003 | $36,308 | $3,960 | $32,348 |
| 2016 | $6,542 | $36,308 | $3,960 | $32,348 |
| 2015 | $7,369 | $30,022 | $3,600 | $26,422 |
| 2014 | $7,796 | $30,022 | $3,600 | $26,422 |
| 2013 | -- | $30,022 | $3,600 | $26,422 |
Property History
| Date | Event | Price | Change | Sq Ft Price |
|---|---|---|---|---|
| 04/29/2025 04/29/25 | Pending | -- | -- | -- |
| 04/25/2025 04/25/25 | For Sale | $724,900 | +90.8% | $197 / Sq Ft |
| 01/10/2025 01/10/25 | Sold | $380,000 | -5.0% | $142 / Sq Ft |
| 12/12/2024 12/12/24 | Pending | -- | -- | -- |
| 12/06/2024 12/06/24 | For Sale | $400,000 | -- | $150 / Sq Ft |
Purchase History
| Date | Type | Sale Price | Title Company |
|---|---|---|---|
| Warranty Deed | $380,000 | None Listed On Document | |
| Warranty Deed | $380,000 | None Listed On Document | |
| Interfamily Deed Transfer | -- | None Available | |
| Quit Claim Deed | $10,000 | None Available | |
| Interfamily Deed Transfer | $10,000 | None Available | |
| Interfamily Deed Transfer | -- | None Available | |
| Interfamily Deed Transfer | $23,333 | -- |
Mortgage History
| Date | Status | Loan Amount | Loan Type |
|---|---|---|---|
| Previous Owner | $285,000 | New Conventional |
Similar Homes in the area
Source: Midwest Real Estate Data (MRED)
MLS Number: 12348593
APN: 08-15-407-025-0000
- 1915 White Chapel Dr Unit 1A
- 1810 W Hatherleigh Ct Unit 2B
- 1109 S Lavergne Dr
- 2602 S Embers Ln
- 1429 S Busse Rd
- 1437 S Busse Rd
- 2800 S Briarwood Dr W
- 1602 W Willow Ln
- 1202 S Birch Dr
- 1020 Arbor Ct
- 1727 W Crystal Ln Unit 212
- 2744 S Embers Ln Unit 32744A
- 1009 Arbor Ct
- 1787 W Algonquin Rd Unit 1B
- 2819 S Briarwood Dr W
- 1717 W Crystal Ln Unit 310
- 1747 W Crystal Ln Unit 308
- 2827 S Embers Ln Unit 352827
- 806 S Deborah Ln
- 1777 W Crystal Ln Unit 704
