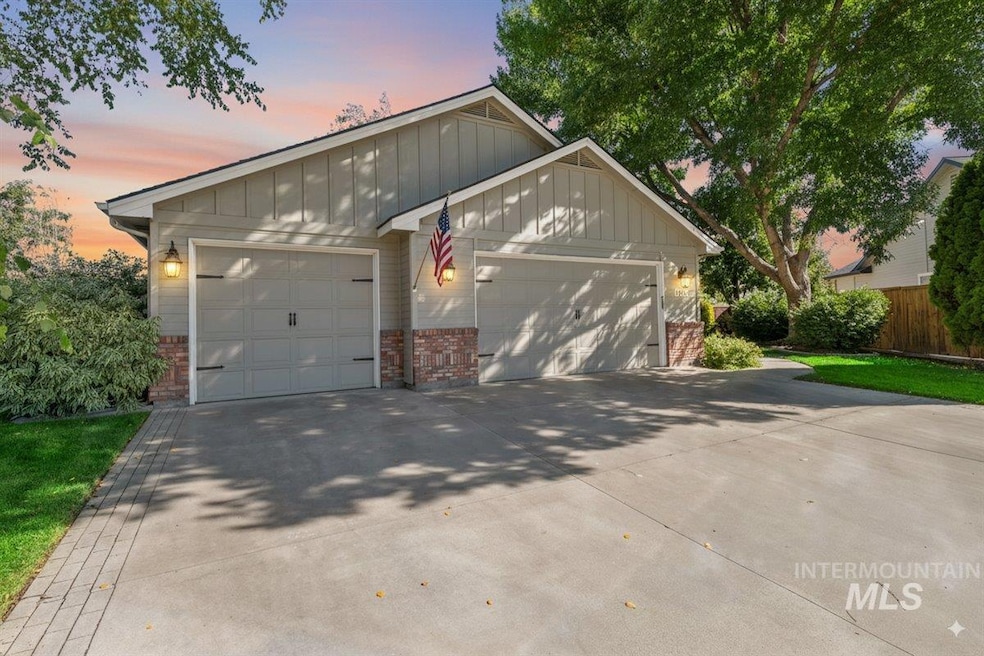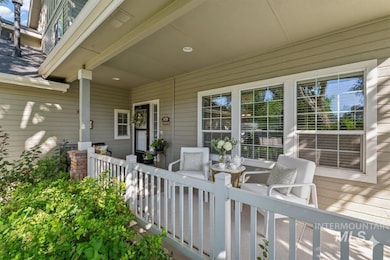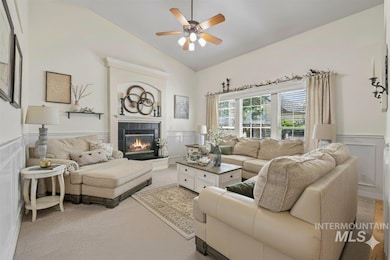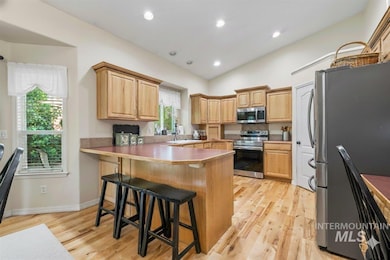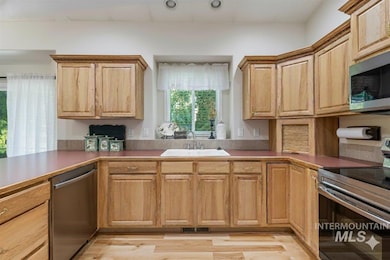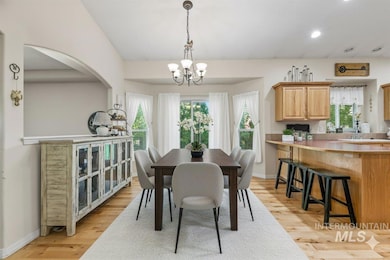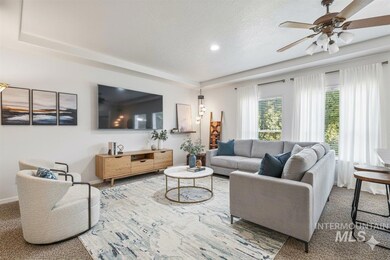1816 W Whitestone Ct Meridian, ID 83646
Northwest Meridian NeighborhoodEstimated payment $3,344/month
Highlights
- Wood Flooring
- Cul-De-Sac
- Soaking Tub
- Den
- 3 Car Attached Garage
- Walk-In Closet
About This Home
NEW carpet allowance $10K! Tucked at the end of a quiet cul-de-sac, this beautiful 4-bedroom, 3-bath home offers a rare blend of privacy and natural charm. Enjoy peaceful mornings in the library with a favorite book, or step into the backyard oasis surrounded by mature landscaping and the sounds of nature. Inside, warm hardwood floors, a bright open kitchen, and a spacious primary suite create a comfortable, inviting retreat that feels worlds away yet close to parks, schools, and all the conveniences of town. Thoughtful details include built-in shelving in the bonus room for organized living and additional built-ins in the garage, providing practical storage for tools, gear, or hobbies.
Home Details
Home Type
- Single Family
Est. Annual Taxes
- $1,846
Year Built
- Built in 2002
Lot Details
- 10,062 Sq Ft Lot
- Cul-De-Sac
- Property is Fully Fenced
- Wood Fence
- Manual Sprinklers System
- Garden
HOA Fees
- $21 Monthly HOA Fees
Parking
- 3 Car Attached Garage
- Driveway
- Open Parking
Home Design
- Frame Construction
- Architectural Shingle Roof
Interior Spaces
- 2,950 Sq Ft Home
- 2-Story Property
- Gas Fireplace
- Family Room
- Den
- Crawl Space
Kitchen
- Microwave
- Dishwasher
- Disposal
Flooring
- Wood
- Carpet
- Vinyl
Bedrooms and Bathrooms
- 4 Bedrooms | 1 Main Level Bedroom
- Split Bedroom Floorplan
- Walk-In Closet
- 3 Bathrooms
- Soaking Tub
Schools
- Ponderosa Elementary School
- Meridian Middle School
- Meridian High School
Utilities
- Central Air
- Heating System Uses Natural Gas
- Gas Water Heater
Listing and Financial Details
- Assessor Parcel Number R8557180300
Map
Home Values in the Area
Average Home Value in this Area
Tax History
| Year | Tax Paid | Tax Assessment Tax Assessment Total Assessment is a certain percentage of the fair market value that is determined by local assessors to be the total taxable value of land and additions on the property. | Land | Improvement |
|---|---|---|---|---|
| 2025 | $1,846 | $533,300 | -- | -- |
| 2024 | $1,852 | $495,900 | -- | -- |
| 2023 | $1,852 | $469,500 | $0 | $0 |
| 2022 | $2,460 | $588,300 | $0 | $0 |
| 2021 | $2,206 | $435,800 | $0 | $0 |
| 2020 | $2,040 | $344,700 | $0 | $0 |
| 2019 | $2,648 | $344,800 | $0 | $0 |
| 2018 | $2,286 | $295,800 | $0 | $0 |
| 2017 | $2,130 | $272,600 | $0 | $0 |
| 2016 | $1,861 | $239,800 | $0 | $0 |
| 2015 | $1,861 | $229,900 | $0 | $0 |
| 2012 | -- | $178,000 | $0 | $0 |
Property History
| Date | Event | Price | List to Sale | Price per Sq Ft |
|---|---|---|---|---|
| 10/22/2025 10/22/25 | Price Changed | $599,999 | -1.6% | $203 / Sq Ft |
| 10/06/2025 10/06/25 | Price Changed | $609,999 | -3.2% | $207 / Sq Ft |
| 09/18/2025 09/18/25 | For Sale | $629,999 | -- | $214 / Sq Ft |
Source: Intermountain MLS
MLS Number: 98961993
APN: R8557180300
- 3098 N Springtime Way
- 2885 N Rough Stone Way
- 3338 N Whirlwind Ave
- 2110 W Pebblestone St
- 2593 N Tully Cove Place
- 3473 N Sirocco Ave
- 3111 NW 13th St
- 2442 N Blue Springs Ave
- 3659 N Twin Eagles Way
- 2151 W Teano Dr
- 2082 W Sandalwood Dr
- 1424 W Kingswood Ave
- 950 W Woodpine St
- 2560 W Tubac Ct
- 2282 NW 11th Ave
- 2661 N Old Stone Way
- 1064 W Chateau Ave
- 2879 N Ridgebury Ave
- 4064 N Cool River Ave
- 1510 W Storey St
- 2480 W San Remo Ct Unit ID1250651P
- 890 W Ashby Dr
- 3962 N McKinley Pk Ave Unit ID1310538P
- 2023 N Glennfield Place
- 1745 W Mcglinchey St
- 667 W Crescent St
- 51 E Blue Heron Ln
- 1465 W Deer Crest St
- 2552 W Selway Rapids Ln
- 5073 N Dove Ridge Place
- 187 W Waukesha St Unit ID1250655P
- 4418 N Alester Ave
- 4909 N Elsinore Ave
- 171 E Red Rock St Unit ID1250662P
- 3342 W Wave Dr
- 3024 W Divide Creek Dr Unit ID1250603P
- 4289 N Glassford Ave Unit ID1250678P
- 2646 W Snyder St Unit ID1308956P
- 5535 N Lolo Pass Ave
- 425 W Pine Ave
