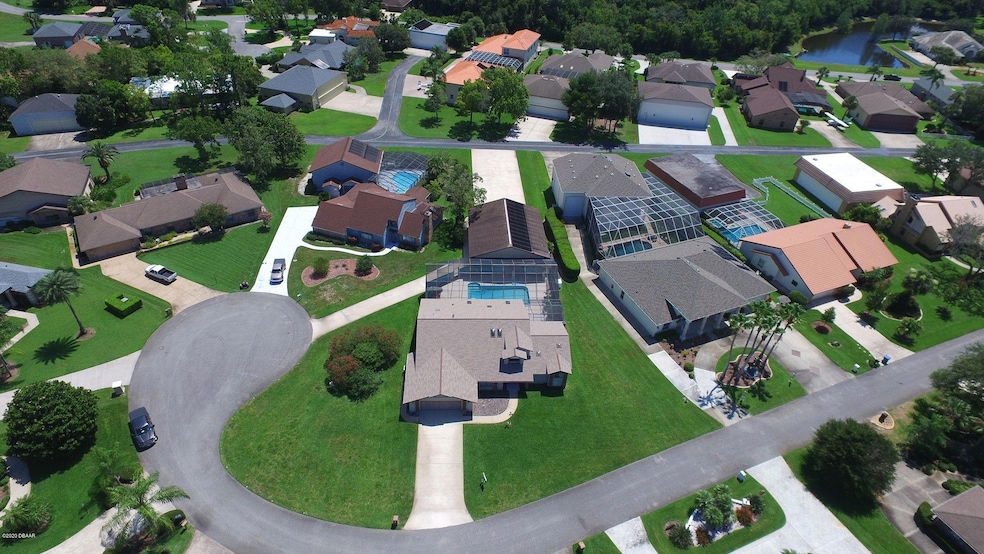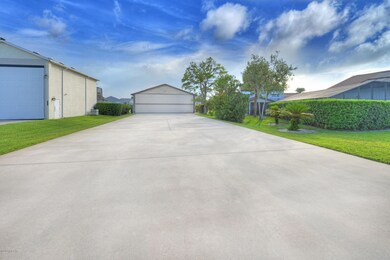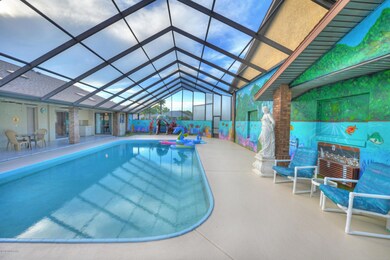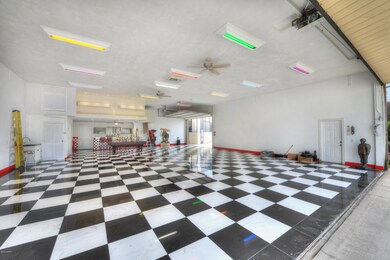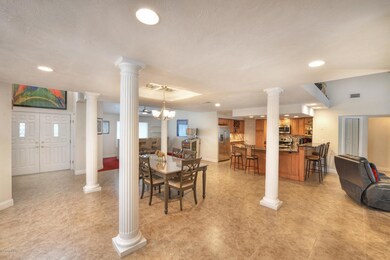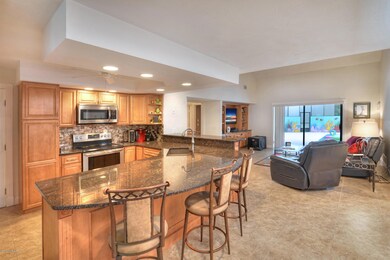
1816 Wiley Post Trail Port Orange, FL 32128
Samsula-Spruce Creek NeighborhoodEstimated Value: $1,043,000 - $1,146,000
Highlights
- Golf Course Community
- In Ground Pool
- Deck
- Spruce Creek High School Rated A-
- RV Access or Parking
- Great Room
About This Home
As of July 2020Exceptionally Priced Hangar Residence ! 42 x 52 A/C hangar on Taxiway Foxtrot,door clearance is 40 'W x 11'3''H. Hangar apron is 115' long with several tie downs plus separate vehicle entrance 16' W x 10' H from hangar to Wiley Post. The residence offers an excellent flowing floor plan designed for entertaining with wet bar, open living room, great room, dining room, family room & kitchen all with newer tile flooring. This split bedroom home includes a large owner's suite & bath with separate vanity areas, plenty of closet space including large walk-in, water closet w/ bidet, walk-in shower & jetted tub; 2 large additional BR's plus updated 2nd bath. The remodeled, fully-applianced kitchen boasts wood cabinetry, granite counters and eating bar all open to main living areas Expanded 72 x 33 screened lanai includes 280 sq ft under roof w/ tile flooring. Exceptional, fully A/C hangar has been recently remodeled with tile flooring, custom bar & seating area, all sound/TV equipment, custom lighting included, gorgeous ½ bath, storage space above, plus huge taxiway apron w/ ties downs & 2nd RV/ Garage door w/ extended driveway to street. Additional features are large loft w/ huge walk-in closet perfect for office or 4th BR, indoor laundry w/ washer & dryer, oversized 621 sq ft garage, located on .6 acres at end of cul de sac. Well-built, concrete block construction, dual pane windows, brand new hot water tank, roof 2018, HVAC 2013. Property listed under certified appraisal.
Last Agent to Sell the Property
Premier Sotheby's International Realty License #606891 Listed on: 05/26/2020

Home Details
Home Type
- Single Family
Est. Annual Taxes
- $9,665
Year Built
- Built in 1988
Lot Details
- 0.6 Acre Lot
- Property fronts a private road
- Cul-De-Sac
HOA Fees
- $129 Monthly HOA Fees
Parking
- 3 Car Attached Garage
- Additional Parking
- RV Access or Parking
Home Design
- Shingle Roof
- Concrete Block And Stucco Construction
- Block And Beam Construction
Interior Spaces
- 2,827 Sq Ft Home
- 2-Story Property
- Wet Bar
- Ceiling Fan
- Great Room
- Family Room
- Living Room
- Dining Room
- Den
- Screened Porch
- Utility Room
Kitchen
- Microwave
- Dishwasher
- Disposal
Flooring
- Carpet
- Tile
Bedrooms and Bathrooms
- 3 Bedrooms
- Split Bedroom Floorplan
- Spa Bath
Laundry
- Dryer
- Washer
Pool
- In Ground Pool
- Screen Enclosure
Outdoor Features
- Deck
- Screened Patio
Utilities
- Multiple cooling system units
- Central Heating and Cooling System
- Heat Pump System
Additional Features
- Accessible Common Area
- Smart Irrigation
Listing and Financial Details
- Assessor Parcel Number 6330-01-00-1650
Community Details
Overview
- Association fees include security
- Spruce Creek Fly In Subdivision
Recreation
- Golf Course Community
Building Details
- Security
Ownership History
Purchase Details
Purchase Details
Home Financials for this Owner
Home Financials are based on the most recent Mortgage that was taken out on this home.Purchase Details
Home Financials for this Owner
Home Financials are based on the most recent Mortgage that was taken out on this home.Purchase Details
Similar Homes in Port Orange, FL
Home Values in the Area
Average Home Value in this Area
Purchase History
| Date | Buyer | Sale Price | Title Company |
|---|---|---|---|
| Schmidt Eric Charles | $770,000 | Daytona Suncoast Ttl Ins Inc | |
| Fornes Joseph | $600,000 | Attorney | |
| Honeycutt Dennis L | $475,000 | -- | |
| Honeycutt Dennis L | $29,000 | -- |
Mortgage History
| Date | Status | Borrower | Loan Amount |
|---|---|---|---|
| Open | Schmidt Eric | $25,000 | |
| Open | Schmidt Eric Charles | $508,400 | |
| Previous Owner | Honeycutt Dennis L | $453,100 | |
| Previous Owner | Honeycutt Dennis L | $50,000 | |
| Previous Owner | Honeycutt Dennis C | $520,000 | |
| Previous Owner | Honeycutt Dennis C | $50,000 | |
| Previous Owner | Honeycutt Dennis C | $130,000 | |
| Previous Owner | Honeycutt Dennis L | $380,000 |
Property History
| Date | Event | Price | Change | Sq Ft Price |
|---|---|---|---|---|
| 07/28/2020 07/28/20 | Sold | $600,000 | 0.0% | $212 / Sq Ft |
| 07/14/2020 07/14/20 | Pending | -- | -- | -- |
| 05/26/2020 05/26/20 | For Sale | $600,000 | -- | $212 / Sq Ft |
Tax History Compared to Growth
Tax History
| Year | Tax Paid | Tax Assessment Tax Assessment Total Assessment is a certain percentage of the fair market value that is determined by local assessors to be the total taxable value of land and additions on the property. | Land | Improvement |
|---|---|---|---|---|
| 2025 | $15,238 | $903,991 | $490,500 | $413,491 |
| 2024 | $15,238 | $900,210 | $490,500 | $409,710 |
| 2023 | $15,238 | $874,305 | $400,000 | $474,305 |
| 2022 | $13,918 | $742,220 | $252,000 | $490,220 |
| 2021 | $13,130 | $653,803 | $245,000 | $408,803 |
| 2020 | $14,329 | $714,675 | $243,000 | $471,675 |
| 2019 | $9,665 | $495,477 | $0 | $0 |
| 2018 | $9,635 | $486,238 | $0 | $0 |
| 2017 | $9,719 | $476,237 | $0 | $0 |
| 2016 | $10,104 | $466,442 | $0 | $0 |
| 2015 | $10,375 | $463,200 | $0 | $0 |
| 2014 | $10,231 | $459,524 | $0 | $0 |
Agents Affiliated with this Home
-
Rachel Mcgrath

Seller's Agent in 2020
Rachel Mcgrath
Premier Sotheby's International Realty
(386) 795-0911
39 in this area
121 Total Sales
-
Maureen Reynolds

Buyer's Agent in 2020
Maureen Reynolds
Premier Sotheby's International Realty
(386) 679-5873
54 in this area
67 Total Sales
Map
Source: Daytona Beach Area Association of REALTORS®
MLS Number: 1071553
APN: 6330-01-00-1650
- 1795 Earhart Ct
- 2661 Slow Flight Dr
- 2633 Slow Flight Dr
- 1787 Earhart Ct
- 2628 Spruce Creek Blvd
- 2628 E Spruce Creek Blvd
- 5986 Heron Pond Dr
- 1766 Roscoe Turner Trail
- 1342 Osprey Nest Ln
- 6096 Jasmine Vine Dr
- 6049 Sabal Hammock Cir
- 6123 Jasmine Vine Dr
- 52 Taxiway Lindy Loop
- 2005 Country Club Dr
- 6062 Sabal Crossing Ct
- 2551 Cross Country Dr
- 2540 Taxiway Echo
- 2540 Tail Spin Trail
- 2536 Tail Spin Trail
- 1302 Osprey Nest Ln
- 1816 Wiley Post Trail
- 1822 Wiley Post Trail
- 1804 Wiley Post Trail
- 1828 Wiley Post Trail
- 1821 Wiley Post Trail
- 1801 Wiley Post Trail
- 1817 Wiley Post Trail
- 1825 Wiley Post Trail
- 1813 Wiley Post Trail
- 1809 Wiley Post Trail
- 1805 Wiley Post Trail
- 1832 Wiley Post Trail
- 1829 Wiley Post Trail
- 2653 Spruce Creek Blvd
- 2649 Spruce Creek Blvd
- 1786 Doolittle Ct
- 1789 Doolittle Ct
- 2657 Spruce Creek Blvd
- 1833 Wiley Post Trail
- 2656 Slow Flight Dr
