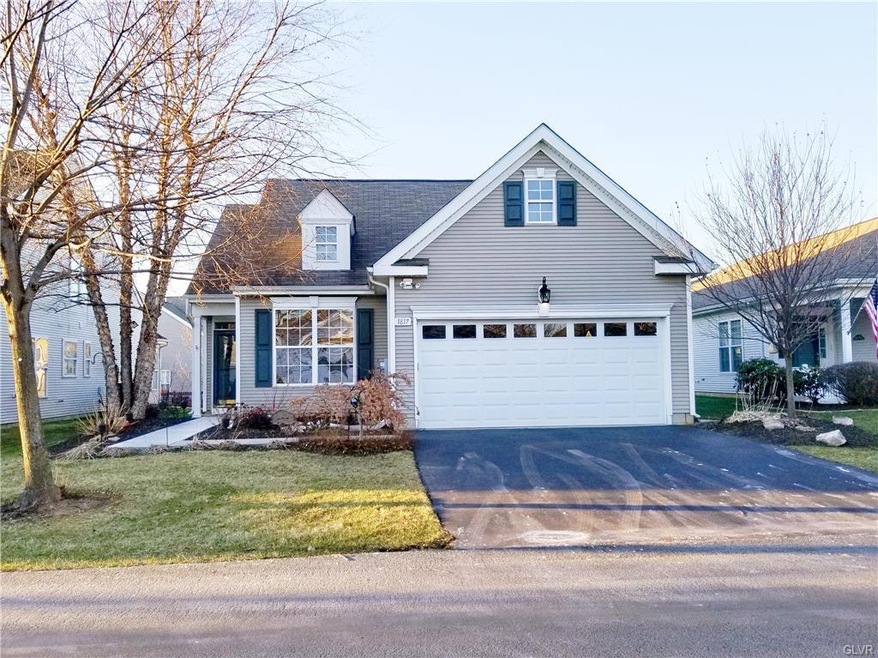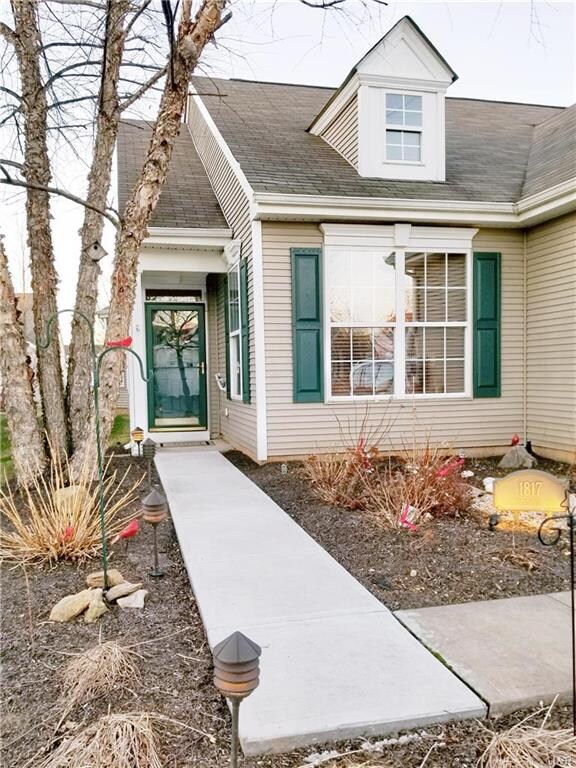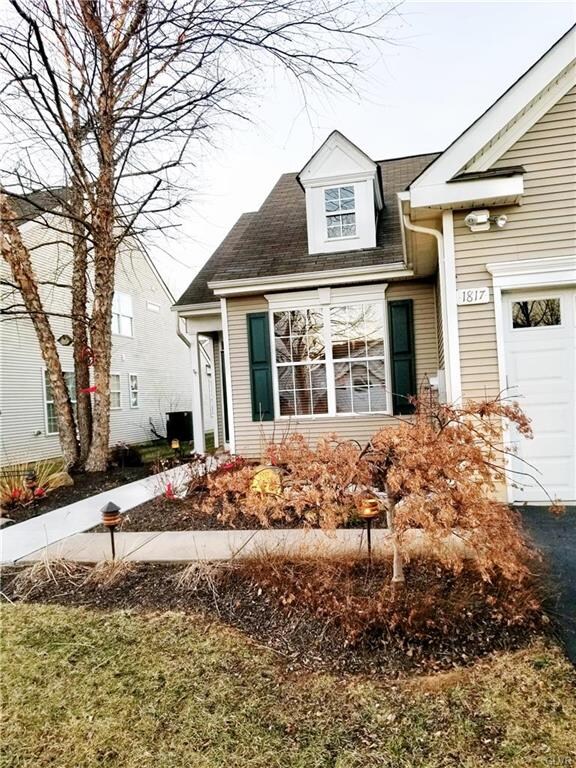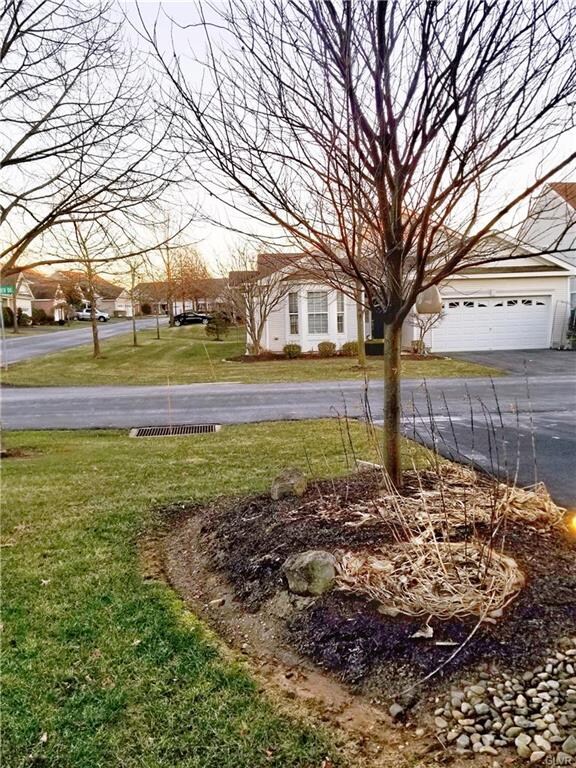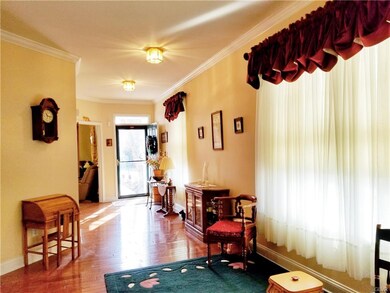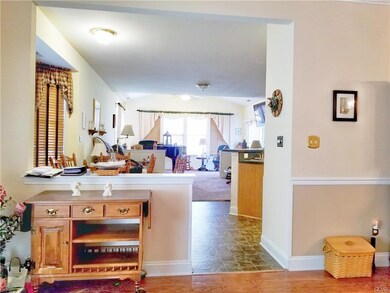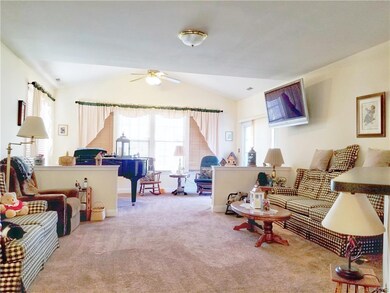
1817 Alexander Dr Unit I69 Macungie, PA 18062
Ancient Oaks NeighborhoodHighlights
- Senior Community
- Wood Flooring
- Covered patio or porch
- Vaulted Ceiling
- Den
- Breakfast Room
About This Home
As of June 2019NEW PRICE!! DESIRABLE FOUR SEASONS AT FARMINGTON-OVER 55 COMMUNITY.. This spacious two bedroom home features spacious living room with adjacent sun room with access to patio, large formal dining room, super efficient kitchen with cozy breakfast area, den/office, master bedroom suite with two walk-in closets and handicapped accessible bathroom with large walk-in shower, 2nd b.r. and full bath. Laundry room with almost new washer and dryer. In addition two car garage with newer garage doors and steps to upper level storage room. Enjoy and easy lifestyle in this most desirable over 55 community. Beautiful clubhouse, exercise room/gym, 6 hole golf course, walking trails, tennis court
Great location within minutes of Hamilton Crossing Mall, Trexlertown Mall, major highways and Lehigh Valley Hospital. Early possession possible.
Last Agent to Sell the Property
Connie Kneedler
RE/MAX Central - Center Valley Listed on: 01/14/2019

Home Details
Home Type
- Single Family
Est. Annual Taxes
- $6,282
Year Built
- Built in 2005
Lot Details
- 5,502 Sq Ft Lot
- Lot Dimensions are 50 x 110
- Property fronts a private road
- Paved or Partially Paved Lot
- Level Lot
- Property is zoned SR
Home Design
- Asphalt Roof
- Vinyl Construction Material
Interior Spaces
- 2,106 Sq Ft Home
- 1-Story Property
- Vaulted Ceiling
- Ceiling Fan
- Drapes & Rods
- Window Screens
- Breakfast Room
- Dining Room
- Den
- Utility Room
- Storage In Attic
Kitchen
- Electric Oven
- <<selfCleaningOvenToken>>
- <<microwave>>
- Dishwasher
Flooring
- Wood
- Wall to Wall Carpet
- Tile
- Vinyl
Bedrooms and Bathrooms
- 2 Bedrooms
- Walk-In Closet
- 2 Full Bathrooms
Laundry
- Laundry on main level
- Dryer
- Washer
Home Security
- Home Security System
- Storm Doors
- Fire and Smoke Detector
Parking
- 2 Car Attached Garage
- Garage Door Opener
- Off-Street Parking
Utilities
- Central Air
- Heating System Uses Gas
- 101 to 200 Amp Service
- Gas Water Heater
- Cable TV Available
Additional Features
- Handicap Modified
- Covered patio or porch
Listing and Financial Details
- Assessor Parcel Number 546495873649
Community Details
Overview
- Senior Community
- Property has a Home Owners Association
Amenities
- Common Area
Ownership History
Purchase Details
Home Financials for this Owner
Home Financials are based on the most recent Mortgage that was taken out on this home.Purchase Details
Home Financials for this Owner
Home Financials are based on the most recent Mortgage that was taken out on this home.Purchase Details
Home Financials for this Owner
Home Financials are based on the most recent Mortgage that was taken out on this home.Purchase Details
Home Financials for this Owner
Home Financials are based on the most recent Mortgage that was taken out on this home.Similar Homes in the area
Home Values in the Area
Average Home Value in this Area
Purchase History
| Date | Type | Sale Price | Title Company |
|---|---|---|---|
| Deed | $305,000 | Edge Abstract | |
| Warranty Deed | $235,000 | -- | |
| Warranty Deed | $245,000 | -- | |
| Deed | $299,013 | -- |
Mortgage History
| Date | Status | Loan Amount | Loan Type |
|---|---|---|---|
| Open | $200,000 | Credit Line Revolving | |
| Closed | $190,000 | Credit Line Revolving | |
| Previous Owner | $180,000 | New Conventional | |
| Previous Owner | $229,000 | Unknown | |
| Previous Owner | $208,600 | New Conventional | |
| Previous Owner | $195,000 | Fannie Mae Freddie Mac |
Property History
| Date | Event | Price | Change | Sq Ft Price |
|---|---|---|---|---|
| 06/27/2019 06/27/19 | Sold | $305,000 | -1.6% | $145 / Sq Ft |
| 05/05/2019 05/05/19 | Pending | -- | -- | -- |
| 03/27/2019 03/27/19 | Price Changed | $309,900 | -2.5% | $147 / Sq Ft |
| 02/13/2019 02/13/19 | Price Changed | $317,900 | -2.2% | $151 / Sq Ft |
| 01/14/2019 01/14/19 | For Sale | $324,900 | +38.3% | $154 / Sq Ft |
| 08/08/2013 08/08/13 | Sold | $235,000 | -6.0% | $112 / Sq Ft |
| 07/09/2013 07/09/13 | Pending | -- | -- | -- |
| 05/22/2013 05/22/13 | For Sale | $249,900 | +2.0% | $119 / Sq Ft |
| 02/28/2013 02/28/13 | Sold | $245,000 | -2.0% | $116 / Sq Ft |
| 01/29/2013 01/29/13 | Pending | -- | -- | -- |
| 12/12/2012 12/12/12 | For Sale | $249,900 | -- | $119 / Sq Ft |
Tax History Compared to Growth
Tax History
| Year | Tax Paid | Tax Assessment Tax Assessment Total Assessment is a certain percentage of the fair market value that is determined by local assessors to be the total taxable value of land and additions on the property. | Land | Improvement |
|---|---|---|---|---|
| 2025 | $6,625 | $259,500 | $18,800 | $240,700 |
| 2024 | $6,410 | $259,500 | $18,800 | $240,700 |
| 2023 | $6,282 | $259,500 | $18,800 | $240,700 |
| 2022 | $6,133 | $259,500 | $240,700 | $18,800 |
| 2021 | $6,003 | $259,500 | $18,800 | $240,700 |
| 2020 | $5,945 | $259,500 | $18,800 | $240,700 |
| 2019 | $5,844 | $259,500 | $18,800 | $240,700 |
| 2018 | $5,767 | $259,500 | $18,800 | $240,700 |
| 2017 | $5,667 | $259,500 | $18,800 | $240,700 |
| 2016 | -- | $259,500 | $18,800 | $240,700 |
| 2015 | -- | $259,500 | $18,800 | $240,700 |
| 2014 | -- | $259,500 | $18,800 | $240,700 |
Agents Affiliated with this Home
-
C
Seller's Agent in 2019
Connie Kneedler
RE/MAX
-
Laurie Shenkman

Buyer's Agent in 2019
Laurie Shenkman
IronValley RE of Lehigh Valley
(610) 217-1293
3 in this area
39 Total Sales
-
G
Buyer Co-Listing Agent in 2019
Gregory Horton
IronValley RE of Lehigh Valley
-
Colleen Geiger

Seller's Agent in 2013
Colleen Geiger
RE/MAX
24 Total Sales
-
B
Seller's Agent in 2013
Barbara Bottitta
Keller Williams Real Estate - Allentown
-
Martin Hacker

Buyer's Agent in 2013
Martin Hacker
RE/MAX
(610) 266-4000
100 Total Sales
Map
Source: Greater Lehigh Valley REALTORS®
MLS Number: 599168
APN: 546495873649-1
- 7678 Catalpa Dr
- 7614 Buttercup Rd
- 1536 Cambridge Dr
- 1280 Oak Dr
- 6341 Sauterne Dr
- 7687 Catalpa Dr
- 7699 Catalpa Dr
- 6115 Timberknoll Dr
- 7424 Marquis Dr
- 7468 Continental Cir
- 7419 Lincoln Ln
- 7445 Marquis Dr
- 7433 Marquis Dr
- 1538 Dresden Dr
- 7446 Marquis Dr
- 8067 Heritage Dr
- 6780 Pioneer Dr Unit 10DR
- 7937 Golden Ln
- 7958 Golden Ln
- 7953 Golden Ln
