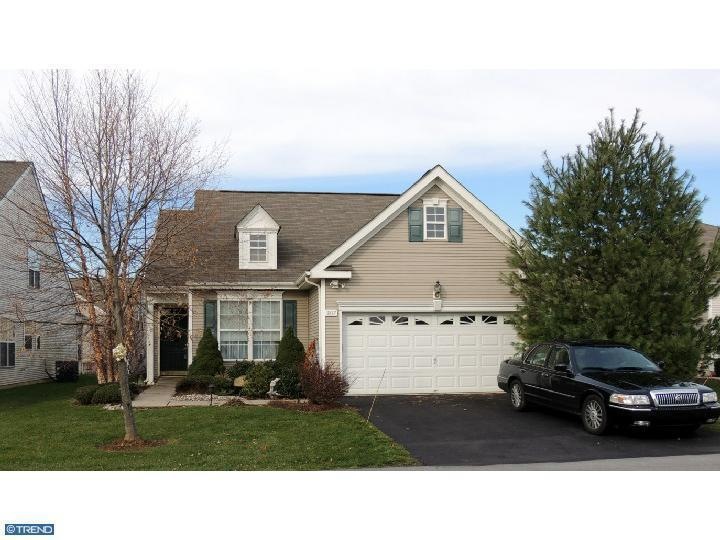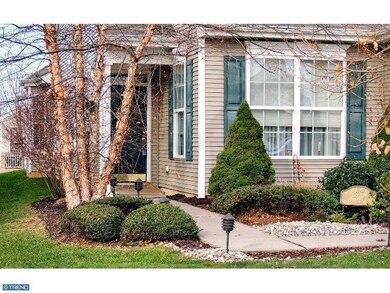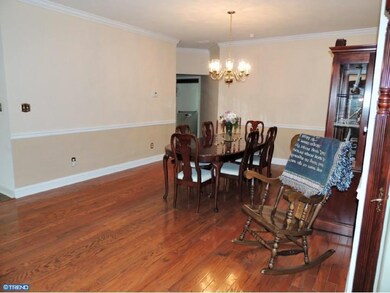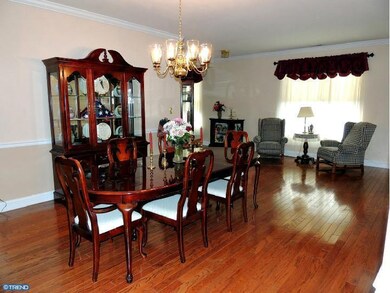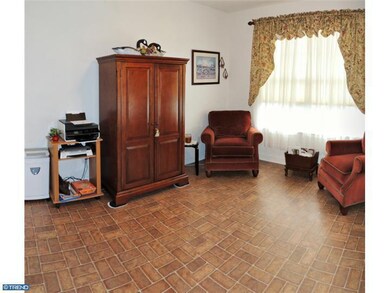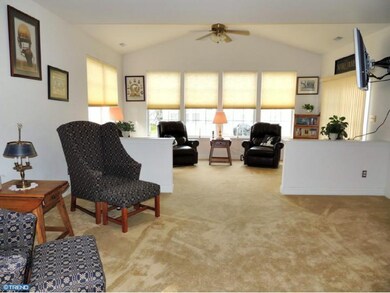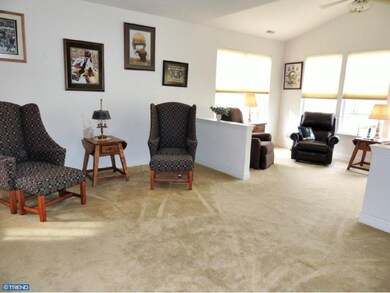
1817 Alexander Dr Unit I69 Macungie, PA 18062
Ancient Oaks NeighborhoodHighlights
- Golf Course Community
- Clubhouse
- Cathedral Ceiling
- Eyer Middle School Rated A-
- Rambler Architecture
- Wood Flooring
About This Home
As of June 2019Beautiful condo in the premier active adult community of Four Seasons. One floor living offers a contemporary open floor plan with a large Living room/Dining room combo, open kitchen/family room, and sun room. Over 2100 sq. ft. of living space gives makes downsizing easy! This desirable home has a bonus storage room accessed by stairs in the garage. Master bedroom has cathedral ceiling, 2 walk-in closets, and a large Master bath with a roll in shower and lower vanity. Sun room is open to the family room and has sliders to the patio. The large office/den could be a 3rd bedroom. Fees include use of clubhouse, tennis courts, pool, 6 hole/par 3 golf course, walking trails, full lawn care & snow removal, and more. Conveniently located near shopping, highway access, hospital, & restaurants. Call today for your personal appt!
Last Agent to Sell the Property
Barbara Bottitta
Keller Williams Real Estate - Allentown License #TREND:60012548 Listed on: 12/12/2012

Property Details
Home Type
- Condominium
Est. Annual Taxes
- $6,041
Year Built
- Built in 2005
HOA Fees
- $279 Monthly HOA Fees
Home Design
- Rambler Architecture
- Shingle Roof
- Vinyl Siding
Interior Spaces
- 2,106 Sq Ft Home
- Property has 1 Level
- Cathedral Ceiling
- Ceiling Fan
- Family Room
- Living Room
- Dining Room
- Laundry on main level
- Attic
Kitchen
- Eat-In Kitchen
- <<selfCleaningOvenToken>>
- Dishwasher
- Disposal
Flooring
- Wood
- Wall to Wall Carpet
- Tile or Brick
- Vinyl
Bedrooms and Bathrooms
- 2 Bedrooms
- En-Suite Primary Bedroom
- En-Suite Bathroom
- 2 Full Bathrooms
- Walk-in Shower
Parking
- 2 Car Attached Garage
- Driveway
Utilities
- Forced Air Heating and Cooling System
- Heating System Uses Gas
- 200+ Amp Service
- Natural Gas Water Heater
- Cable TV Available
Additional Features
- Mobility Improvements
- Energy-Efficient Windows
- Patio
- Property is in good condition
Listing and Financial Details
- Assessor Parcel Number 546495873649-00001
Community Details
Overview
- Association fees include pool(s), common area maintenance, lawn maintenance, snow removal, trash
Amenities
- Clubhouse
Recreation
- Golf Course Community
- Tennis Courts
- Community Pool
Ownership History
Purchase Details
Home Financials for this Owner
Home Financials are based on the most recent Mortgage that was taken out on this home.Purchase Details
Home Financials for this Owner
Home Financials are based on the most recent Mortgage that was taken out on this home.Purchase Details
Home Financials for this Owner
Home Financials are based on the most recent Mortgage that was taken out on this home.Purchase Details
Home Financials for this Owner
Home Financials are based on the most recent Mortgage that was taken out on this home.Similar Homes in the area
Home Values in the Area
Average Home Value in this Area
Purchase History
| Date | Type | Sale Price | Title Company |
|---|---|---|---|
| Deed | $305,000 | Edge Abstract | |
| Warranty Deed | $235,000 | -- | |
| Warranty Deed | $245,000 | -- | |
| Deed | $299,013 | -- |
Mortgage History
| Date | Status | Loan Amount | Loan Type |
|---|---|---|---|
| Open | $200,000 | Credit Line Revolving | |
| Closed | $190,000 | Credit Line Revolving | |
| Previous Owner | $180,000 | New Conventional | |
| Previous Owner | $229,000 | Unknown | |
| Previous Owner | $208,600 | New Conventional | |
| Previous Owner | $195,000 | Fannie Mae Freddie Mac |
Property History
| Date | Event | Price | Change | Sq Ft Price |
|---|---|---|---|---|
| 06/27/2019 06/27/19 | Sold | $305,000 | -1.6% | $145 / Sq Ft |
| 05/05/2019 05/05/19 | Pending | -- | -- | -- |
| 03/27/2019 03/27/19 | Price Changed | $309,900 | -2.5% | $147 / Sq Ft |
| 02/13/2019 02/13/19 | Price Changed | $317,900 | -2.2% | $151 / Sq Ft |
| 01/14/2019 01/14/19 | For Sale | $324,900 | +38.3% | $154 / Sq Ft |
| 08/08/2013 08/08/13 | Sold | $235,000 | -6.0% | $112 / Sq Ft |
| 07/09/2013 07/09/13 | Pending | -- | -- | -- |
| 05/22/2013 05/22/13 | For Sale | $249,900 | +2.0% | $119 / Sq Ft |
| 02/28/2013 02/28/13 | Sold | $245,000 | -2.0% | $116 / Sq Ft |
| 01/29/2013 01/29/13 | Pending | -- | -- | -- |
| 12/12/2012 12/12/12 | For Sale | $249,900 | -- | $119 / Sq Ft |
Tax History Compared to Growth
Tax History
| Year | Tax Paid | Tax Assessment Tax Assessment Total Assessment is a certain percentage of the fair market value that is determined by local assessors to be the total taxable value of land and additions on the property. | Land | Improvement |
|---|---|---|---|---|
| 2025 | $6,625 | $259,500 | $18,800 | $240,700 |
| 2024 | $6,410 | $259,500 | $18,800 | $240,700 |
| 2023 | $6,282 | $259,500 | $18,800 | $240,700 |
| 2022 | $6,133 | $259,500 | $240,700 | $18,800 |
| 2021 | $6,003 | $259,500 | $18,800 | $240,700 |
| 2020 | $5,945 | $259,500 | $18,800 | $240,700 |
| 2019 | $5,844 | $259,500 | $18,800 | $240,700 |
| 2018 | $5,767 | $259,500 | $18,800 | $240,700 |
| 2017 | $5,667 | $259,500 | $18,800 | $240,700 |
| 2016 | -- | $259,500 | $18,800 | $240,700 |
| 2015 | -- | $259,500 | $18,800 | $240,700 |
| 2014 | -- | $259,500 | $18,800 | $240,700 |
Agents Affiliated with this Home
-
C
Seller's Agent in 2019
Connie Kneedler
RE/MAX
-
Laurie Shenkman

Buyer's Agent in 2019
Laurie Shenkman
IronValley RE of Lehigh Valley
(610) 217-1293
3 in this area
39 Total Sales
-
G
Buyer Co-Listing Agent in 2019
Gregory Horton
IronValley RE of Lehigh Valley
-
Colleen Geiger

Seller's Agent in 2013
Colleen Geiger
RE/MAX
24 Total Sales
-
B
Seller's Agent in 2013
Barbara Bottitta
Keller Williams Real Estate - Allentown
-
Martin Hacker

Buyer's Agent in 2013
Martin Hacker
RE/MAX
(610) 266-4000
100 Total Sales
Map
Source: Bright MLS
MLS Number: 1004187272
APN: 546495873649-1
- 7678 Catalpa Dr
- 7614 Buttercup Rd
- 1536 Cambridge Dr
- 1280 Oak Dr
- 6341 Sauterne Dr
- 7687 Catalpa Dr
- 7699 Catalpa Dr
- 6115 Timberknoll Dr
- 7424 Marquis Dr
- 7468 Continental Cir
- 7419 Lincoln Ln
- 7445 Marquis Dr
- 7433 Marquis Dr
- 1538 Dresden Dr
- 7446 Marquis Dr
- 8067 Heritage Dr
- 6780 Pioneer Dr Unit 10DR
- 7937 Golden Ln
- 7958 Golden Ln
- 7953 Golden Ln
