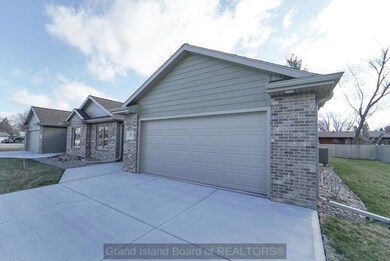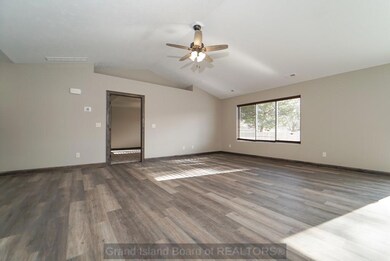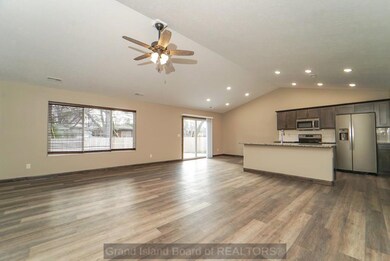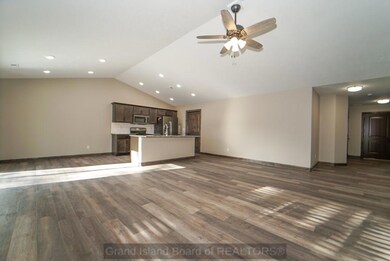
1817 Del Mar Cir Grand Island, NE 68803
Highlights
- New Construction
- 2 Car Attached Garage
- Brick or Stone Mason
- Ranch Style House
- Eat-In Kitchen
- Patio
About This Home
As of September 2024Beautiful townhome in quiet cul-de-sac! Open concept for entertaining friends and family. Large master bedroom with WIC and bathroom. Backyard offers a patio for relaxing or grilling! Call to set up your showing today!
Last Agent to Sell the Property
Keller Williams Heartland License #20190853 Listed on: 04/04/2024

Townhouse Details
Home Type
- Townhome
Est. Annual Taxes
- $305
Year Built
- Built in 2023 | New Construction
Lot Details
- 8,712 Sq Ft Lot
- Landscaped
- Sprinklers on Timer
HOA Fees
- $112 Monthly HOA Fees
Parking
- 2 Car Attached Garage
- Garage Door Opener
Home Design
- Ranch Style House
- Brick or Stone Mason
- Frame Construction
- Composition Roof
- Hardboard
Interior Spaces
- 1,457 Sq Ft Home
- Sliding Doors
- Combination Kitchen and Dining Room
- Vinyl Flooring
Kitchen
- Eat-In Kitchen
- Electric Range
- Microwave
- Dishwasher
- Disposal
Bedrooms and Bathrooms
- 2 Main Level Bedrooms
Laundry
- Laundry on main level
- Laundry in Kitchen
Outdoor Features
- Patio
Schools
- Gates Elementary School
- Westridge Middle School
- Grand Island Senior High School
Utilities
- Forced Air Heating and Cooling System
- Electric Water Heater
Community Details
- Hornady Third Subdivision
Listing and Financial Details
- Assessor Parcel Number 400146902
Ownership History
Purchase Details
Home Financials for this Owner
Home Financials are based on the most recent Mortgage that was taken out on this home.Purchase Details
Purchase Details
Similar Homes in Grand Island, NE
Home Values in the Area
Average Home Value in this Area
Purchase History
| Date | Type | Sale Price | Title Company |
|---|---|---|---|
| Warranty Deed | $300,000 | Advantage Title Services | |
| Warranty Deed | $70,000 | Grand Island Abstract & Title | |
| Warranty Deed | $115,000 | -- |
Mortgage History
| Date | Status | Loan Amount | Loan Type |
|---|---|---|---|
| Open | $280,000 | New Conventional |
Property History
| Date | Event | Price | Change | Sq Ft Price |
|---|---|---|---|---|
| 09/27/2024 09/27/24 | Sold | $300,000 | 0.0% | $206 / Sq Ft |
| 08/29/2024 08/29/24 | Pending | -- | -- | -- |
| 07/17/2024 07/17/24 | Price Changed | $299,900 | -3.9% | $206 / Sq Ft |
| 04/05/2024 04/05/24 | For Sale | $312,000 | -- | $214 / Sq Ft |
Tax History Compared to Growth
Tax History
| Year | Tax Paid | Tax Assessment Tax Assessment Total Assessment is a certain percentage of the fair market value that is determined by local assessors to be the total taxable value of land and additions on the property. | Land | Improvement |
|---|---|---|---|---|
| 2024 | $287 | $238,086 | $15,804 | $222,282 |
| 2023 | $287 | $15,804 | $15,804 | $0 |
| 2022 | $703 | $35,000 | $35,000 | $0 |
| 2021 | $714 | $35,000 | $35,000 | $0 |
| 2020 | $726 | $35,000 | $35,000 | $0 |
| 2019 | $738 | $35,000 | $35,000 | $0 |
| 2017 | $758 | $35,000 | $35,000 | $0 |
| 2016 | $729 | $35,000 | $35,000 | $0 |
| 2015 | $188 | $8,904 | $8,904 | $0 |
| 2014 | $195 | $8,904 | $8,904 | $0 |
Agents Affiliated with this Home
-
Brittany Utter

Seller's Agent in 2024
Brittany Utter
Keller Williams Heartland
(308) 227-0005
198 Total Sales
-
Eric Free
E
Buyer's Agent in 2024
Eric Free
Nebraska Realty
(308) 224-1170
44 Total Sales
Map
Source: Grand Island Board of REALTORS®
MLS Number: 20240266
APN: 400146902
- 1803 Del Mar Cir
- 2525 Del Monte Ave
- 1740 Idlewood Ln
- 2211 Park Dr
- 716 S Blaine St
- 2515 W John St
- 2222 W Oklahoma Ave
- 2512 Pioneer Blvd
- 1714 Coventry Ln
- 2426 Pioneer Blvd
- 1610 Parkview Dr
- 2519 Pioneer Blvd
- 2004 W Anna St
- 1316 Grand Ave
- 2103 W Koenig St
- 2207 Stagecoach Rd
- 3012 Brentwood Blvd
- 712 Hagge Ave
- 2706 Apache Rd
- 528 Holcomb St






