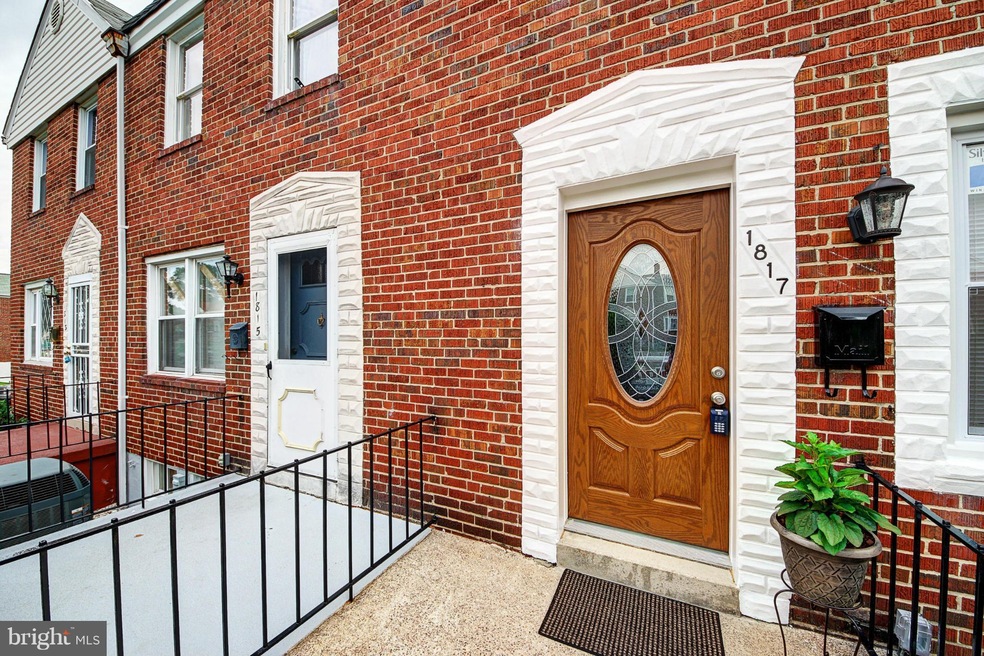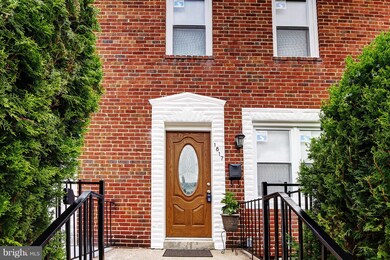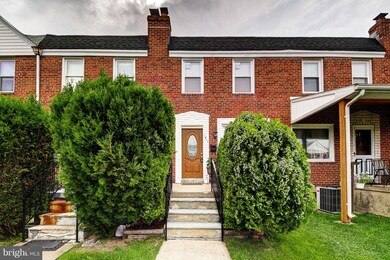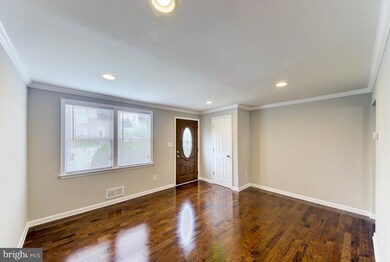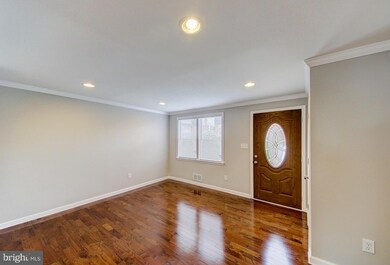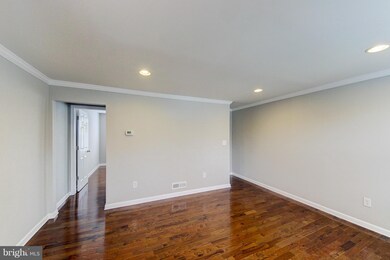
1817 Dunmere Rd Dundalk, MD 21222
Highlights
- Colonial Architecture
- Wood Flooring
- Upgraded Countertops
- Traditional Floor Plan
- No HOA
- Wood Frame Window
About This Home
As of February 2016A fully remodeled 3 levels.The unit contains 3 bedrooms, all with wood flooring.Inside the kitchen, newly modified, fully rebuilt space, featuring a granite counter, stainless steel appliances.Backyard is gated, with a spacious, covered patio great for warmer weather. All items in this unit are new from top to bottom; floors, windows, doors, roof, kitchen, laundry, bathrooms,electrical system, AC.
Townhouse Details
Home Type
- Townhome
Est. Annual Taxes
- $1,648
Year Built
- Built in 1953 | Remodeled in 2015
Lot Details
- 1,600 Sq Ft Lot
- Two or More Common Walls
- Ground Rent of $30 per year
- Property is in very good condition
Home Design
- Colonial Architecture
- Brick Exterior Construction
Interior Spaces
- Property has 3 Levels
- Traditional Floor Plan
- Ceiling Fan
- Insulated Windows
- Window Treatments
- Wood Frame Window
- Window Screens
- Insulated Doors
- Family Room
- Living Room
- Combination Kitchen and Dining Room
- Wood Flooring
Kitchen
- Eat-In Kitchen
- Gas Oven or Range
- Cooktop
- Microwave
- ENERGY STAR Qualified Refrigerator
- ENERGY STAR Qualified Dishwasher
- Upgraded Countertops
- Disposal
Bedrooms and Bathrooms
- 3 Bedrooms | 1 Main Level Bedroom
- En-Suite Primary Bedroom
- En-Suite Bathroom
- 2 Full Bathrooms
Laundry
- Laundry Room
- Front Loading Dryer
- ENERGY STAR Qualified Washer
Finished Basement
- Heated Basement
- Walk-Out Basement
- Basement Fills Entire Space Under The House
- Connecting Stairway
- Side Exterior Basement Entry
- Sump Pump
- Basement Windows
Home Security
Parking
- Free Parking
- On-Street Parking
- Off-Site Parking
- Parking Fee
- Unassigned Parking
Utilities
- Forced Air Heating and Cooling System
- Cooling System Utilizes Natural Gas
- Vented Exhaust Fan
- Programmable Thermostat
- Natural Gas Water Heater
- Public Septic
Listing and Financial Details
- Tax Lot 3
- Assessor Parcel Number 04121202086136
Community Details
Overview
- No Home Owners Association
- Eastfield Subdivision
Security
- Storm Windows
- Storm Doors
- Carbon Monoxide Detectors
- Fire and Smoke Detector
Ownership History
Purchase Details
Home Financials for this Owner
Home Financials are based on the most recent Mortgage that was taken out on this home.Purchase Details
Purchase Details
Purchase Details
Purchase Details
Similar Homes in the area
Home Values in the Area
Average Home Value in this Area
Purchase History
| Date | Type | Sale Price | Title Company |
|---|---|---|---|
| Deed | $46,000 | None Available | |
| Trustee Deed | $112,749 | None Available | |
| Deed | $83,000 | -- | |
| Deed | $83,000 | -- | |
| Deed | -- | -- | |
| Deed | -- | -- |
Mortgage History
| Date | Status | Loan Amount | Loan Type |
|---|---|---|---|
| Open | $147,184 | FHA | |
| Previous Owner | $89,628 | Stand Alone Second | |
| Previous Owner | $80,000 | New Conventional |
Property History
| Date | Event | Price | Change | Sq Ft Price |
|---|---|---|---|---|
| 02/12/2016 02/12/16 | Sold | $149,900 | +2.0% | $167 / Sq Ft |
| 12/11/2015 12/11/15 | Pending | -- | -- | -- |
| 10/27/2015 10/27/15 | Price Changed | $146,900 | -2.0% | $164 / Sq Ft |
| 10/20/2015 10/20/15 | Price Changed | $149,900 | -2.7% | $167 / Sq Ft |
| 10/02/2015 10/02/15 | Price Changed | $154,000 | -3.7% | $172 / Sq Ft |
| 07/10/2015 07/10/15 | For Sale | $159,900 | +255.3% | $178 / Sq Ft |
| 03/11/2015 03/11/15 | Sold | $45,000 | -9.8% | $50 / Sq Ft |
| 02/09/2015 02/09/15 | Pending | -- | -- | -- |
| 02/02/2015 02/02/15 | For Sale | $49,900 | +10.9% | $56 / Sq Ft |
| 11/15/2014 11/15/14 | Pending | -- | -- | -- |
| 10/24/2014 10/24/14 | Off Market | $45,000 | -- | -- |
| 10/02/2014 10/02/14 | Price Changed | $49,900 | -9.1% | $56 / Sq Ft |
| 09/02/2014 09/02/14 | Price Changed | $54,900 | 0.0% | $61 / Sq Ft |
| 09/02/2014 09/02/14 | For Sale | $54,900 | -15.4% | $61 / Sq Ft |
| 08/04/2014 08/04/14 | Pending | -- | -- | -- |
| 07/25/2014 07/25/14 | Price Changed | $64,900 | -18.8% | $72 / Sq Ft |
| 05/17/2014 05/17/14 | For Sale | $79,900 | -- | $89 / Sq Ft |
Tax History Compared to Growth
Tax History
| Year | Tax Paid | Tax Assessment Tax Assessment Total Assessment is a certain percentage of the fair market value that is determined by local assessors to be the total taxable value of land and additions on the property. | Land | Improvement |
|---|---|---|---|---|
| 2024 | $2,276 | $133,433 | $0 | $0 |
| 2023 | $1,053 | $124,200 | $36,000 | $88,200 |
| 2022 | $2,062 | $122,100 | $0 | $0 |
| 2021 | $1,982 | $120,000 | $0 | $0 |
| 2020 | $1,982 | $117,900 | $36,000 | $81,900 |
| 2019 | $1,758 | $112,033 | $0 | $0 |
| 2018 | $1,863 | $106,167 | $0 | $0 |
| 2017 | $1,510 | $100,300 | $0 | $0 |
| 2016 | $1,447 | $100,300 | $0 | $0 |
| 2015 | $1,447 | $100,300 | $0 | $0 |
| 2014 | $1,447 | $111,300 | $0 | $0 |
Agents Affiliated with this Home
-
Yelena Dorfman
Y
Seller's Agent in 2016
Yelena Dorfman
Craft Realty
(410) 302-7716
1 in this area
24 Total Sales
-
Adam Light

Buyer's Agent in 2016
Adam Light
Monument Sotheby's International Realty
(410) 829-3127
83 Total Sales
-
Melanie Gamble

Seller's Agent in 2015
Melanie Gamble
212 Degrees Realty, LLC
(301) 343-8538
97 Total Sales
-
Athina Garcia

Buyer's Agent in 2015
Athina Garcia
REALTY SPECIALIST BROKERAGE SVCS
(410) 790-2351
Map
Source: Bright MLS
MLS Number: 1002665454
APN: 12-1202086136
- 1831 Dunmere Rd
- 1815 Belle Ave
- 7430 School Ln
- 1637 Manor Rd
- 7302 School Ave
- 7308 Holabird Ave
- 1721 Bayard Ave
- 1914 Midland Rd
- 2208 Searles Rd
- 1909 August Ave
- 1905 Merritt Blvd
- 1814 Tyler Rd
- 2338 Searles Rd
- 1945 Midland Rd
- 7113 Foundry St
- 1953 Stanhope Rd
- 7186 Smoke Stack Rd
- 7184 Smoke Stack Rd
- 7182 Smoke Stack Rd
- 7180 Smoke Stack Rd
