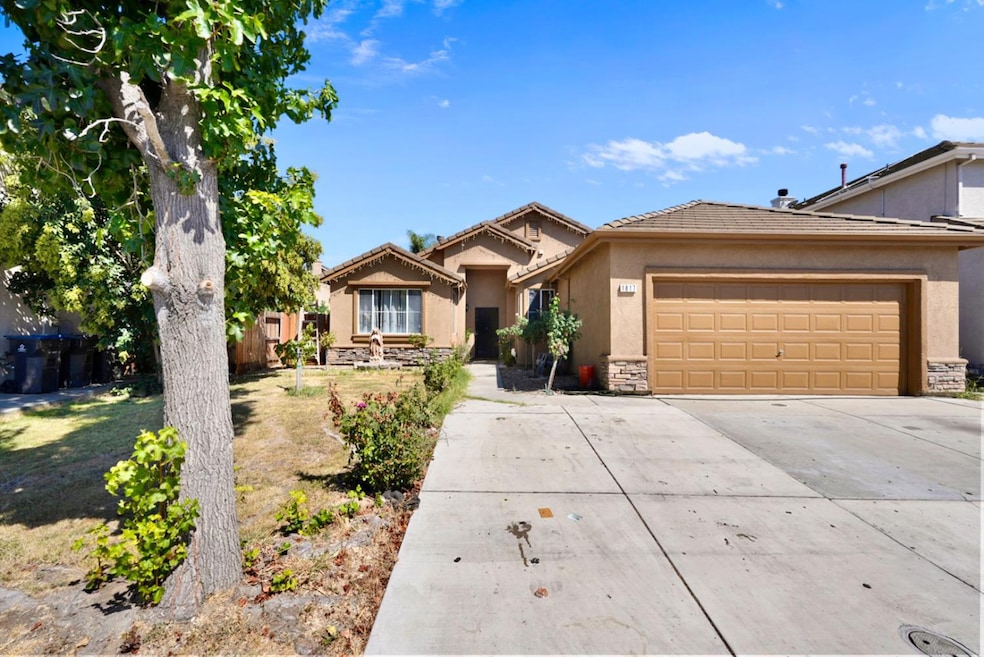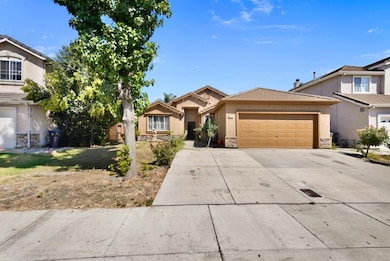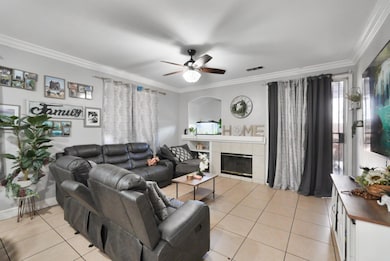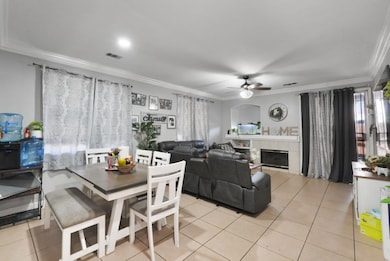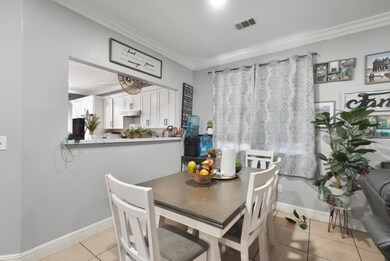1817 Germain Ln Stockton, CA 95206
Weston Ranch NeighborhoodEstimated payment $2,997/month
Total Views
16,537
4
Beds
2
Baths
1,598
Sq Ft
$282
Price per Sq Ft
Highlights
- 1 Fireplace
- Wine Refrigerator
- 2 Car Attached Garage
- Quartz Countertops
- No HOA
- Double Pane Windows
About This Home
Welcome to 1817 Germain Ln, a beautifully maintained home located in a desirable Stockton neighborhood! This charming residence features 4 bedrooms, 2 bathrooms and offers a bright, open floor plan ideal for both everyday living and entertaining. Enjoy a spacious living area, a modern kitchen with ample cabinet space, and a comfortable primary suite with an en-suite bath. The backyard provides a perfect space for relaxing or hosting with its patio/lawn/mature landscaping. Conveniently situated near parks, schools, shopping, and easy freeway access this home is a must-see!
Home Details
Home Type
- Single Family
Est. Annual Taxes
- $7,551
Year Built
- Built in 2001 | Remodeled
Lot Details
- 5,676 Sq Ft Lot
- Wood Fence
- Back Yard Fenced
Parking
- 2 Car Attached Garage
- Front Facing Garage
- Garage Door Opener
Home Design
- Slab Foundation
- Tile Roof
- Stucco
Interior Spaces
- 1,598 Sq Ft Home
- 1-Story Property
- Ceiling Fan
- 1 Fireplace
- Double Pane Windows
- Living Room
- Dining Room
- Tile Flooring
Kitchen
- Free-Standing Gas Range
- Range Hood
- Microwave
- Wine Refrigerator
- Quartz Countertops
Bedrooms and Bathrooms
- 4 Bedrooms
- Walk-In Closet
- 2 Full Bathrooms
- Bathtub with Shower
Laundry
- Laundry closet
- 220 Volts In Laundry
- Washer and Dryer Hookup
Home Security
- Carbon Monoxide Detectors
- Fire and Smoke Detector
Outdoor Features
- Pergola
Utilities
- Central Heating and Cooling System
- 220 Volts in Kitchen
Community Details
- No Home Owners Association
Listing and Financial Details
- Assessor Parcel Number 166-100-22
Map
Create a Home Valuation Report for This Property
The Home Valuation Report is an in-depth analysis detailing your home's value as well as a comparison with similar homes in the area
Home Values in the Area
Average Home Value in this Area
Tax History
| Year | Tax Paid | Tax Assessment Tax Assessment Total Assessment is a certain percentage of the fair market value that is determined by local assessors to be the total taxable value of land and additions on the property. | Land | Improvement |
|---|---|---|---|---|
| 2025 | $7,551 | $245,162 | $73,546 | $171,616 |
| 2024 | $9,779 | $240,355 | $72,104 | $168,251 |
| 2023 | $7,604 | $235,643 | $70,691 | $164,952 |
| 2022 | $7,198 | $231,023 | $69,305 | $161,718 |
| 2021 | $7,129 | $226,495 | $67,947 | $158,548 |
| 2020 | $6,965 | $224,174 | $67,251 | $156,923 |
| 2019 | $6,913 | $219,780 | $65,933 | $153,847 |
| 2018 | $6,879 | $215,472 | $64,641 | $150,831 |
| 2017 | $6,804 | $211,248 | $63,374 | $147,874 |
| 2016 | $2,926 | $207,106 | $62,132 | $144,974 |
| 2014 | $3,870 | $196,000 | $59,000 | $137,000 |
Source: Public Records
Property History
| Date | Event | Price | List to Sale | Price per Sq Ft | Prior Sale |
|---|---|---|---|---|---|
| 10/15/2025 10/15/25 | Pending | -- | -- | -- | |
| 09/22/2025 09/22/25 | For Sale | $450,000 | +125.0% | $282 / Sq Ft | |
| 06/25/2014 06/25/14 | Sold | $200,000 | +2.6% | $125 / Sq Ft | View Prior Sale |
| 06/20/2014 06/20/14 | Pending | -- | -- | -- | |
| 04/17/2014 04/17/14 | For Sale | $195,000 | -- | $122 / Sq Ft |
Source: MetroList
Purchase History
| Date | Type | Sale Price | Title Company |
|---|---|---|---|
| Grant Deed | $200,000 | Placer Title Company | |
| Corporate Deed | $190,500 | Old Republic Title Company |
Source: Public Records
Mortgage History
| Date | Status | Loan Amount | Loan Type |
|---|---|---|---|
| Previous Owner | $152,400 | No Value Available | |
| Closed | $19,050 | No Value Available |
Source: Public Records
Source: MetroList
MLS Number: 225123909
APN: 166-100-22
Nearby Homes
- 1914 Picasso Way
- 4331 Eiffel Dr
- 1702 Sicily St Unit 1
- 4550 Pissarro Dr
- 4150 Degas Ct
- 4116 Vercelli St
- 3738 Luisa Kayasso Ln
- 1851 Oakley Ct
- 1611 Magnum Ct
- 1944 Erickson Cir
- 4826 Haven Place
- 4223 Boo Ln
- 2032 Black Rose Ln
- 2079 Gordon Verner Cir
- 1526 Kimiyo St
- 4910 Hearthwood Ct
- 3412 Shogoro Ln
- 5001 Shipwheel Dr
- 5042 Pier Dr
- 2402 Sailboat Ct
