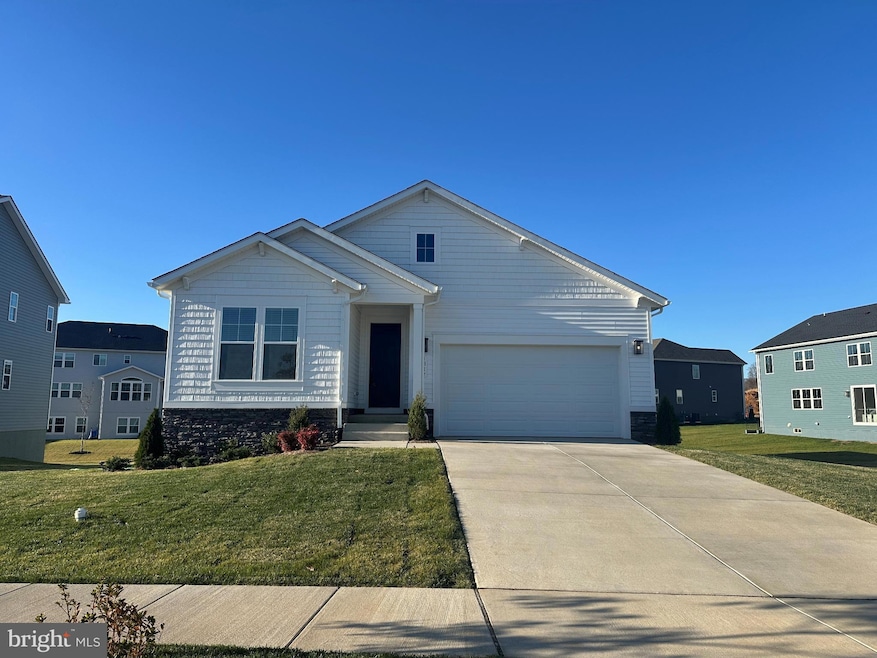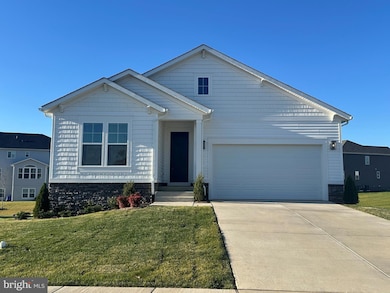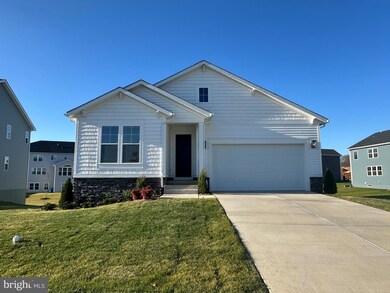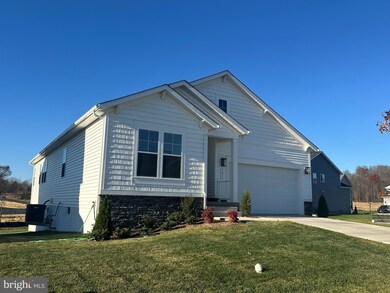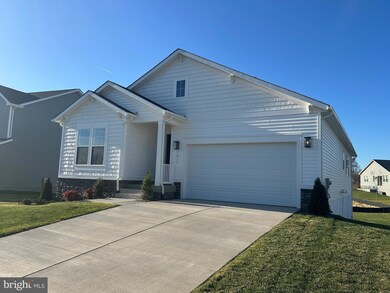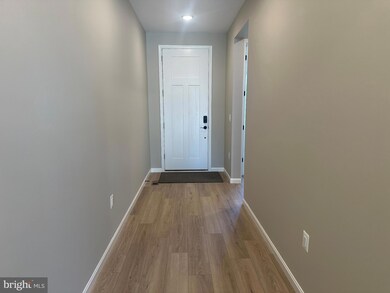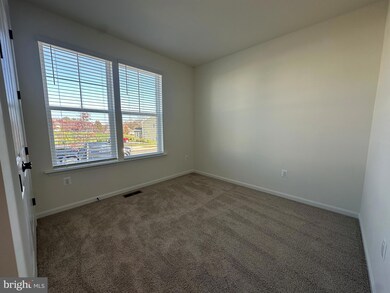1817 Mulligan Way Culpeper, VA 22701
Estimated payment $4,140/month
Highlights
- New Construction
- Open Floorplan
- Rambler Architecture
- Gourmet Kitchen
- Recreation Room
- Space For Rooms
About This Home
Don't Miss the Only Home Available for Sale and Immediate Delivery! Nestled in the one of Culpeper’s newest communities ... The Greens, this gorgeous newly built rambler, completed in 2025, offers a harmonious blend of luxury and comfort across almost 3,000 sq/ft of finished space. With a thoughtfully designed open floor plan, this residence is perfect for both entertaining and everyday living. Step inside to discover a warm and inviting atmosphere, accentuated by luxury vinyl plank flooring that flows seamlessly throughout the main living areas. The gourmet kitchen is a chef's dream, featuring Quartz countertops, a spacious island, and top-of-the-line stainless steel appliances, including a built-in microwave, wall oven, and gas cooktop. The kitchen effortlessly transitions into a cozy family room, creating an ideal space for gatherings. A charming eat-in area invites you to enjoy morning coffee while basking in natural light. The home boasts three generously sized bedrooms, including a primary suite that serves as a private retreat. The primary bath is a sanctuary of relaxation, complete with a soaking tub and a walk-in shower, ensuring a spa-like experience at home. Each bedroom is designed with comfort in mind, featuring plush carpeting and ample closet space. The partially finished basement offers endless possibilities, with daylight windows and a walkout level that provides easy access to the outdoors. This versatile space boasts a cavernous recreation room and to-be finished areas that could be additional guest quarters, home gym, study or whatever you need, thus catering to your lifestyle needs. Additional highlights include recessed lighting throughout, a main floor laundry for convenience, and an electric fireplace that adds a touch of warmth, ambiance and a modern vibe to the living area. The home is equipped with a tankless water heater, ensuring efficiency and comfort. Outside, the property sits on a generous 0.28-acre lot, providing ample space for outdoor activities and landscaping opportunities. The attached front-entry garage accommodates two vehicles, with additional driveway space for guests. This residence is not just a home; it's a lifestyle. Experience the perfect blend of modern luxury and comfort in a community that values quality living. Embrace the opportunity to make this stunning property your own and enjoy the exclusive lifestyle it offers.
Listing Agent
(540) 222-9155 philip@thorntonrealtors.com Long & Foster Real Estate, Inc. Listed on: 11/13/2025

Co-Listing Agent
(540) 718-5763 sellwithKT@gmail.com Long & Foster Real Estate, Inc. License #0225264856
Open House Schedule
-
Sunday, November 16, 202512:00 to 3:00 pm11/16/2025 12:00:00 PM +00:0011/16/2025 3:00:00 PM +00:00Add to Calendar
Home Details
Home Type
- Single Family
Year Built
- Built in 2025 | New Construction
Lot Details
- 0.28 Acre Lot
- Property is in excellent condition
- Property is zoned R1
HOA Fees
- $65 Monthly HOA Fees
Parking
- 2 Car Attached Garage
- 2 Driveway Spaces
- Front Facing Garage
- Garage Door Opener
Home Design
- Rambler Architecture
- Architectural Shingle Roof
- Vinyl Siding
- Concrete Perimeter Foundation
Interior Spaces
- Property has 2 Levels
- Open Floorplan
- High Ceiling
- Recessed Lighting
- Electric Fireplace
- Entrance Foyer
- Family Room Off Kitchen
- Combination Kitchen and Dining Room
- Recreation Room
- Storage Room
Kitchen
- Gourmet Kitchen
- Breakfast Area or Nook
- Built-In Oven
- Cooktop
- Built-In Microwave
- Dishwasher
- Stainless Steel Appliances
- Kitchen Island
- Upgraded Countertops
- Disposal
- Instant Hot Water
Flooring
- Carpet
- Ceramic Tile
- Luxury Vinyl Plank Tile
Bedrooms and Bathrooms
- 3 Main Level Bedrooms
- En-Suite Bathroom
- Walk-In Closet
- Soaking Tub
- Walk-in Shower
Laundry
- Laundry Room
- Laundry on main level
Partially Finished Basement
- Heated Basement
- Walk-Out Basement
- Basement Fills Entire Space Under The House
- Interior and Exterior Basement Entry
- Space For Rooms
- Basement Windows
Utilities
- Forced Air Heating and Cooling System
- Underground Utilities
- 200+ Amp Service
- Tankless Water Heater
- Natural Gas Water Heater
- Municipal Trash
Community Details
- Built by Richmond American
- The Greens Subdivision, Arlington Floorplan
Listing and Financial Details
- Tax Lot 9
- Assessor Parcel Number 40Y 1 9
Map
Home Values in the Area
Average Home Value in this Area
Property History
| Date | Event | Price | List to Sale | Price per Sq Ft |
|---|---|---|---|---|
| 07/31/2025 07/31/25 | For Sale | $599,999 | -- | $205 / Sq Ft |
Source: Bright MLS
MLS Number: VACU2012070
- 1820 Mulligan Way
- 2005 Divot Dr
- 2008 Divot Dr
- 2009 Divot Dr
- 1925 Sunset Ln
- 2000 Divot Dr
- 0 Mulligan Way Arlington Plan Way
- 0 Mulligan Way Hemingway Plan
- 0 Mulligan Way Hopewell Plan
- 0 Mulligan Way Coronado Plan Unit VACU2011704
- 2009 Divot Dr
- 2021 Golf Dr
- 2020 Golf Dr
- 2036 Golf Dr
- 400 Greens Ct
- 660 Country Club Rd
- 529 Tara Ct
- 588 Meadowbrook Dr
- 617 Meadowbrook Dr
- 2777 Apricot Dr
- 651 Mountain View
- 601 Southview
- 705 Ripplebrook Dr
- 405 Willow Lawn Dr
- 528 Cromwell Ct
- 722 Willis Ln
- 1113 S East St
- 1969 Peachtree Ct
- 2012 Crepe Myrtle Ln
- 2261 Forsythia Dr
- 314 N West St
- 423 Hill St Unit 5
- 624 Highview Ct
- 1863 Cranberry Ln
- 15117 Montanus Dr
- 1050 Claire Taylor Ct
- 15024 Burgandine Ave
- 15255 Ira Hoffman Ln
- 14217 Belle Ave
- 19254 Mabel Ct
