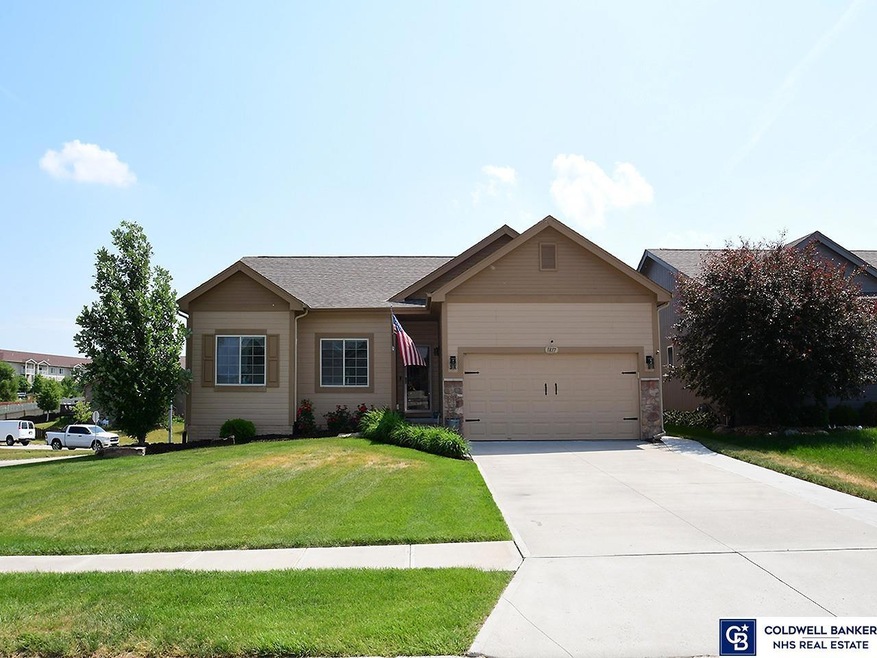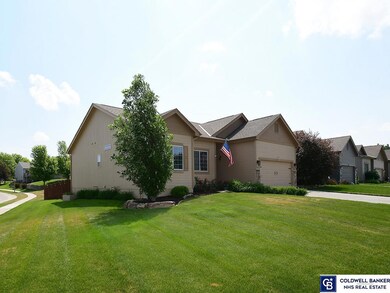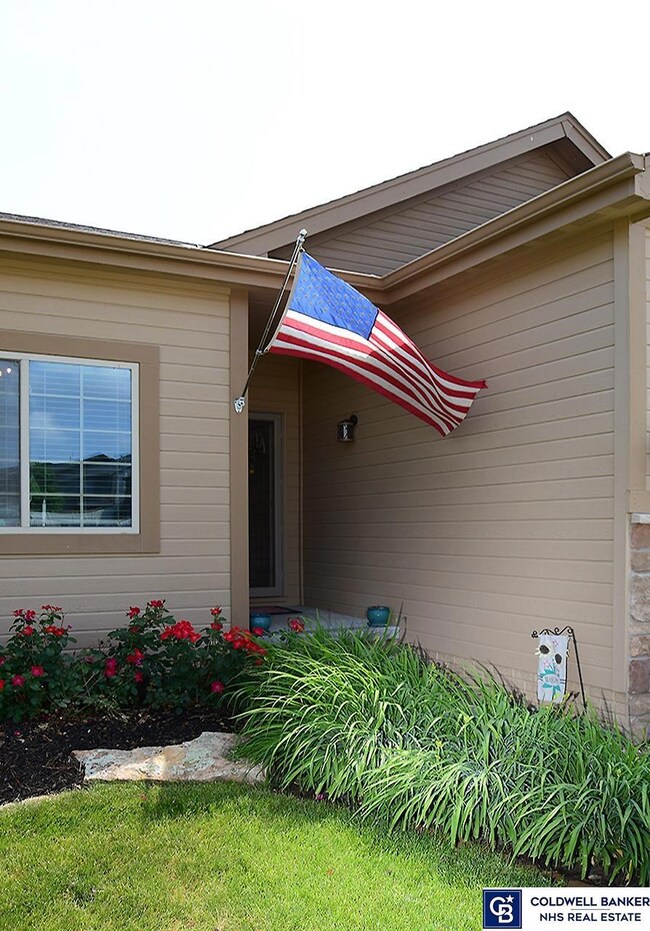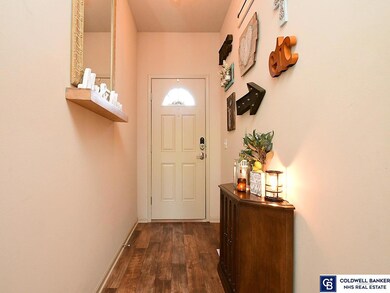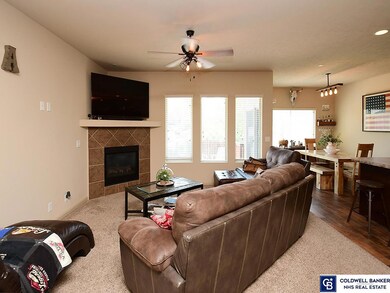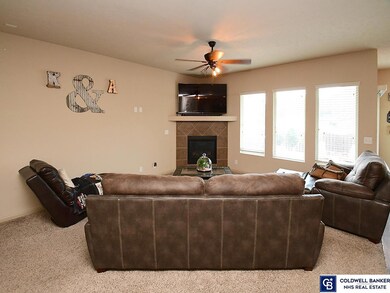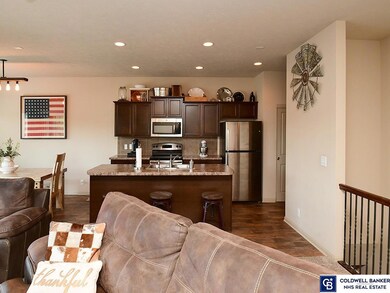
1817 N 208th St Elkhorn, NE 68022
Estimated Value: $313,000 - $364,068
Highlights
- Ranch Style House
- Cathedral Ceiling
- Porch
- Westridge Elementary School Rated A
- Corner Lot
- 2 Car Attached Garage
About This Home
As of August 2023Amazing west facing ranch home with tree lined backyard on a beautiful, landscaped corner lot. These 3 beds, 2 bath home is stunning and very clean. Open flr plan. Living room with inviting gas fireplace flows into the kitchen with loads of cabinets and great size eat in area, ss appl, walks out to a full patio with stamped concrete, fire pit and chairs that match the fence will convey. The yard is fully fenced with a shed. Primary bedroom with 3/4 bathroom and with closets. Main flr laundry. The Lower level has a finished family room, addl area ready for your finishes in the lower level. Ample storage. Conveniently located near shopping, and Dodge St expressway. AMA
Last Agent to Sell the Property
Coldwell Banker NHS RE License #20040312 Listed on: 06/07/2023

Home Details
Home Type
- Single Family
Est. Annual Taxes
- $6,477
Year Built
- Built in 2015
Lot Details
- 8,712 Sq Ft Lot
- Lot Dimensions are 80 x 120 x 55 x 115
- Property is Fully Fenced
- Wood Fence
- Corner Lot
- Sprinkler System
HOA Fees
- $13 Monthly HOA Fees
Parking
- 2 Car Attached Garage
- Garage Door Opener
Home Design
- Ranch Style House
- Composition Roof
- Concrete Perimeter Foundation
- Hardboard
- Stone
Interior Spaces
- Cathedral Ceiling
- Ceiling Fan
- Window Treatments
- Living Room with Fireplace
- Partially Finished Basement
- Natural lighting in basement
Kitchen
- Oven or Range
- Microwave
- Dishwasher
Flooring
- Wall to Wall Carpet
- Concrete
- Vinyl
Bedrooms and Bathrooms
- 3 Bedrooms
- Walk-In Closet
- Shower Only
Laundry
- Dryer
- Washer
Outdoor Features
- Patio
- Shed
- Porch
Schools
- Westridge Elementary School
- Elkhorn Middle School
- Elkhorn High School
Utilities
- Forced Air Heating and Cooling System
- Heating System Uses Gas
Community Details
- Summer Glen Subdivision
Listing and Financial Details
- Assessor Parcel Number 2251104740
Ownership History
Purchase Details
Home Financials for this Owner
Home Financials are based on the most recent Mortgage that was taken out on this home.Purchase Details
Home Financials for this Owner
Home Financials are based on the most recent Mortgage that was taken out on this home.Purchase Details
Home Financials for this Owner
Home Financials are based on the most recent Mortgage that was taken out on this home.Purchase Details
Home Financials for this Owner
Home Financials are based on the most recent Mortgage that was taken out on this home.Similar Homes in Elkhorn, NE
Home Values in the Area
Average Home Value in this Area
Purchase History
| Date | Buyer | Sale Price | Title Company |
|---|---|---|---|
| Smith Cynthia A | -- | None Listed On Document | |
| Smith Cynthia A | $353,000 | Nebraska Title | |
| Mumy Kenneth Cameron | $237,000 | Nebraska Title Co | |
| Friese Jon A | $223,000 | None Available |
Mortgage History
| Date | Status | Borrower | Loan Amount |
|---|---|---|---|
| Previous Owner | Smith Cynthia A | $193,875 | |
| Previous Owner | Mumy Kenneth | $225,500 | |
| Previous Owner | Mumy Kenneth Cameron | $232,215 | |
| Previous Owner | Friese Jon A | $217,831 |
Property History
| Date | Event | Price | Change | Sq Ft Price |
|---|---|---|---|---|
| 08/11/2023 08/11/23 | Sold | $352,500 | -0.7% | $170 / Sq Ft |
| 06/16/2023 06/16/23 | Pending | -- | -- | -- |
| 06/07/2023 06/07/23 | For Sale | $355,000 | +50.1% | $171 / Sq Ft |
| 03/01/2017 03/01/17 | Sold | $236,500 | -1.3% | $114 / Sq Ft |
| 01/17/2017 01/17/17 | Pending | -- | -- | -- |
| 12/05/2016 12/05/16 | For Sale | $239,500 | -- | $115 / Sq Ft |
Tax History Compared to Growth
Tax History
| Year | Tax Paid | Tax Assessment Tax Assessment Total Assessment is a certain percentage of the fair market value that is determined by local assessors to be the total taxable value of land and additions on the property. | Land | Improvement |
|---|---|---|---|---|
| 2023 | $6,622 | $310,300 | $30,600 | $279,700 |
| 2022 | $6,477 | $274,800 | $30,600 | $244,200 |
| 2021 | $5,945 | $245,700 | $30,600 | $215,100 |
| 2020 | $6,010 | $245,700 | $30,600 | $215,100 |
| 2019 | $5,618 | $229,000 | $30,600 | $198,400 |
| 2018 | $4,791 | $190,100 | $30,600 | $159,500 |
| 2017 | $4,867 | $190,100 | $30,600 | $159,500 |
| 2016 | $4,540 | $173,600 | $25,000 | $148,600 |
| 2015 | $620 | $22,500 | $22,500 | $0 |
| 2014 | $620 | $22,500 | $22,500 | $0 |
Agents Affiliated with this Home
-
Rachel Langford

Seller's Agent in 2023
Rachel Langford
Coldwell Banker NHS RE
(402) 917-6308
9 in this area
128 Total Sales
-
Tom Gregor

Seller's Agent in 2017
Tom Gregor
BHHS Ambassador Real Estate
(402) 659-9170
3 Total Sales
-
Kristin Echter
K
Buyer's Agent in 2017
Kristin Echter
BHHS Ambassador Real Estate
(402) 493-4663
1 in this area
7 Total Sales
-

Buyer Co-Listing Agent in 2017
Jenna Echter
Evolve Realty
(402) 493-4663
Map
Source: Great Plains Regional MLS
MLS Number: 22312164
APN: 5110-4740-22
- 1609 N 208th St
- 1804 N 206th St
- 20610 Parker St
- 20554 Parker St
- 1524 N 208th St
- 1505 N 209th St
- 1719 N 211th St
- 5849 N 214th St
- 4318 N 214th St
- 4908 N 214th St
- 20609 Elkhorn Dr
- 20872 S Ct
- 20281 Lehn St
- 5504 N 205th St
- 5405 N 205th St
- 3120 N 205th St
- 5916 N 197th St
- 5804 N 197th St
- 5609 N 197th St
- 5410 N 197th St
