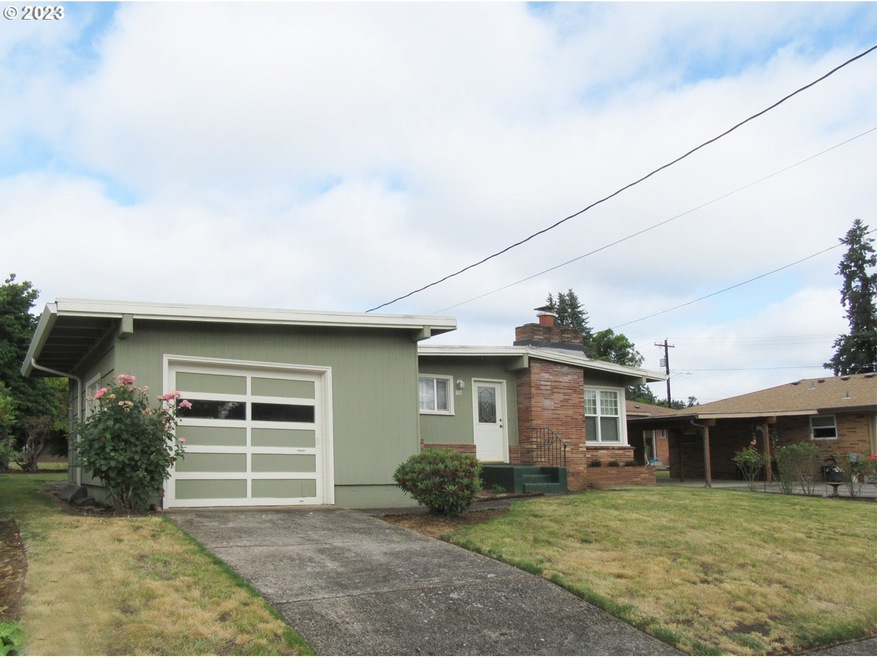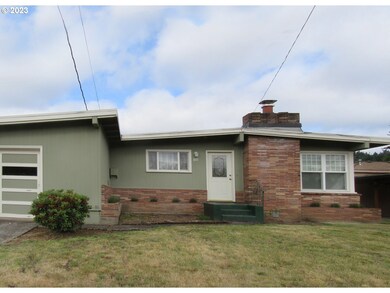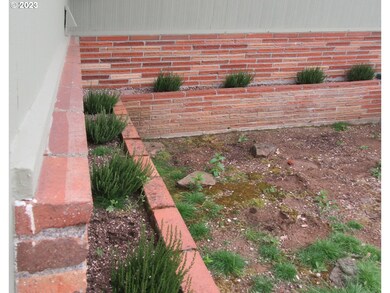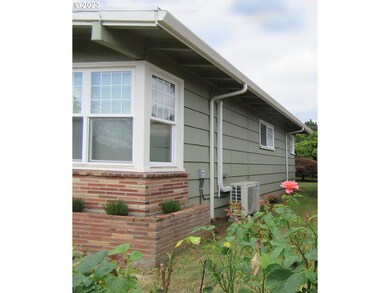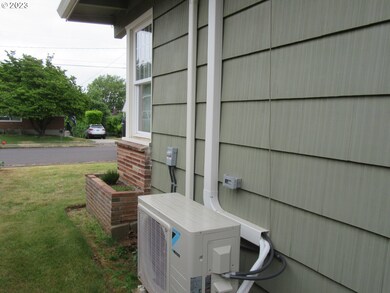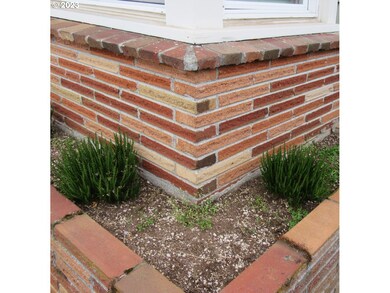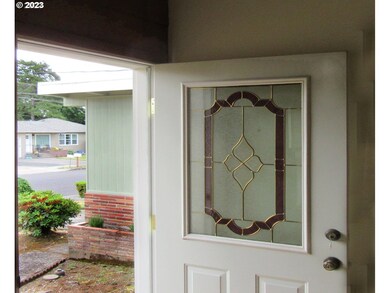Because of the interest in the property, I want to respond to offers submitted by 9:00 pm July 1, 2023 no later than 6:00 pm on Sunday July 2, 2023.Should an offer be submitted with a response time prior to July 2nd, please, counter the response time as noted. Please, add this condition to the RMLS listing.This 1,040 sq. ft. home built in 1963, but with an effective date of 1965, has a semi-steep driveway, a 1-car drive-through garage with parking in back, shake siding w/brick facing and raised brick planters; low vault roof, vinyl double pane windows, Venetian blinds, birch doors, and hardwood floors. It has a Ductless Heat Pump, providing heat and A/C, and wall panel units for heat. It has a stained glass insert in the front door, a laminate entry, and a brick faced, wood-burning Fireplace. Ceilings are Low vaulted, open beam, look, throughout and made of fiber board. One wall is wood paneled in the living room, which is carpeted, as are the hall and formal dining room (with hardwood under carpet). The dining room has a door to huge patio and the back yard. The kitchen has a laminate floor, light colored wood cabinets, a lazy Susan, laminate counters, and an extra cabinet with a work counter. The kitchen, also, has a double porcelain sink, an electric range, garbage disposal, refrigerator, dishwasher, (no MW) and a door to the drive-through garage. The laundry area is in the garage. The vinyl floored bath has a tiled tub/shower with a grab bar, 1 sink, a laminate counter, a tile backsplash, and a medicine/linen cabinet. All Bedrooms have hardwood floors and cedar-lined short closets with built in drawers. The end of the hall, also, has built-in drawers and storage cabinets. Landscaping is mature front and back and includes brick planters.

