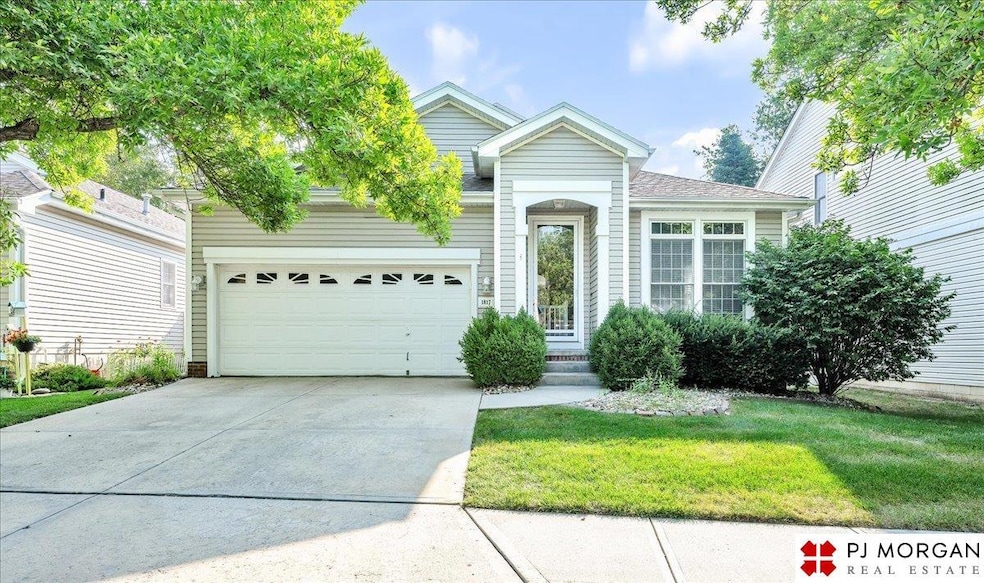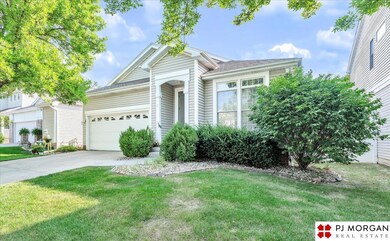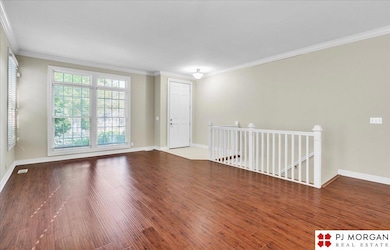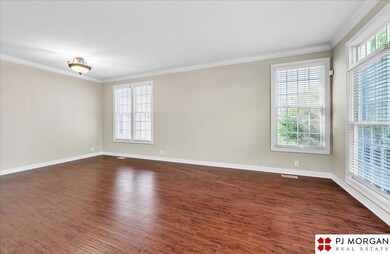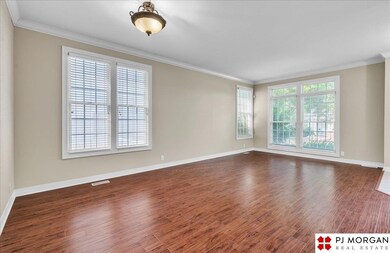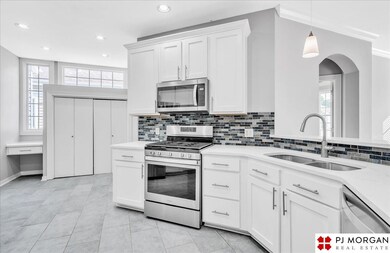
1817 S 171 Ct Omaha, NE 68130
Rose Gardens Estate NeighborhoodHighlights
- Ranch Style House
- 1 Fireplace
- Patio
- Spring Ridge Elementary School Rated A
- 2 Car Attached Garage
- Forced Air Heating and Cooling System
About This Home
As of November 2024Easy, low-maintenance living! This charming villa ranch home located in desirable Merrifield Village offers a spacious living room, cozy hearth room with fireplace and a modern kitchen featuring quartz countertops and stainless steel appliances. The main floor includes a primary suite with en-suite bath and a second bedroom with a full bath. The partially finished basement offers a large family room and a flex room perfect for a home office, gym, or guest space, PLUS an additional bathroom. Enjoy the private backyard with a generous patio and the convenience of an attached two-car garage. Located on a quiet tree lined street, this home is close to shopping, dining, and parks.
Last Agent to Sell the Property
P J Morgan Real Estate License #20120174 Listed on: 09/13/2024
Home Details
Home Type
- Single Family
Est. Annual Taxes
- $6,368
Year Built
- Built in 1998
Lot Details
- 4,792 Sq Ft Lot
- Lot Dimensions are 103 x 48
- Property is Fully Fenced
- Vinyl Fence
- Level Lot
- Sprinkler System
HOA Fees
- $150 Monthly HOA Fees
Parking
- 2 Car Attached Garage
Home Design
- Ranch Style House
- Villa
- Vinyl Siding
- Concrete Perimeter Foundation
Interior Spaces
- 1 Fireplace
- Partially Finished Basement
Kitchen
- Oven or Range
- Microwave
- Dishwasher
Bedrooms and Bathrooms
- 2 Bedrooms
Outdoor Features
- Patio
Schools
- Spring Ridge Elementary School
- Elkhorn Ridge Middle School
- Elkhorn South High School
Utilities
- Forced Air Heating and Cooling System
- Heating System Uses Gas
Community Details
- Association fees include ground maintenance, snow removal, common area maintenance
- Merrifield Village Subdivision
Listing and Financial Details
- Assessor Parcel Number 1740450276
Ownership History
Purchase Details
Home Financials for this Owner
Home Financials are based on the most recent Mortgage that was taken out on this home.Purchase Details
Purchase Details
Home Financials for this Owner
Home Financials are based on the most recent Mortgage that was taken out on this home.Purchase Details
Similar Homes in the area
Home Values in the Area
Average Home Value in this Area
Purchase History
| Date | Type | Sale Price | Title Company |
|---|---|---|---|
| Special Warranty Deed | $320,000 | Midwest Title | |
| Special Warranty Deed | $320,000 | Midwest Title | |
| Interfamily Deed Transfer | -- | None Available | |
| Warranty Deed | $245,000 | Encompas T&E Llc | |
| Warranty Deed | $179,000 | -- |
Mortgage History
| Date | Status | Loan Amount | Loan Type |
|---|---|---|---|
| Open | $170,000 | New Conventional | |
| Closed | $170,000 | New Conventional | |
| Previous Owner | $175,500 | Unknown | |
| Previous Owner | $15,000 | Credit Line Revolving |
Property History
| Date | Event | Price | Change | Sq Ft Price |
|---|---|---|---|---|
| 11/01/2024 11/01/24 | Sold | $320,000 | 0.0% | $149 / Sq Ft |
| 09/16/2024 09/16/24 | Pending | -- | -- | -- |
| 09/13/2024 09/13/24 | For Sale | $320,000 | +30.6% | $149 / Sq Ft |
| 03/02/2020 03/02/20 | Sold | $245,000 | -3.9% | $119 / Sq Ft |
| 02/16/2020 02/16/20 | Pending | -- | -- | -- |
| 01/24/2020 01/24/20 | For Sale | $255,000 | 0.0% | $124 / Sq Ft |
| 01/13/2020 01/13/20 | Pending | -- | -- | -- |
| 01/02/2020 01/02/20 | For Sale | $255,000 | -- | $124 / Sq Ft |
Tax History Compared to Growth
Tax History
| Year | Tax Paid | Tax Assessment Tax Assessment Total Assessment is a certain percentage of the fair market value that is determined by local assessors to be the total taxable value of land and additions on the property. | Land | Improvement |
|---|---|---|---|---|
| 2023 | $6,368 | $302,900 | $37,000 | $265,900 |
| 2022 | $4,772 | $208,700 | $37,000 | $171,700 |
| 2021 | $4,803 | $208,700 | $37,000 | $171,700 |
| 2020 | $4,848 | $208,700 | $37,000 | $171,700 |
| 2019 | $4,833 | $208,700 | $37,000 | $171,700 |
| 2018 | $5,446 | $237,300 | $37,000 | $200,300 |
| 2017 | $4,279 | $237,300 | $37,000 | $200,300 |
| 2016 | $4,279 | $190,100 | $22,400 | $167,700 |
| 2015 | $3,967 | $177,600 | $20,900 | $156,700 |
| 2014 | $3,967 | $177,600 | $20,900 | $156,700 |
Agents Affiliated with this Home
-
Lila Dinnel

Seller's Agent in 2024
Lila Dinnel
P J Morgan Real Estate
(402) 709-1764
1 in this area
60 Total Sales
-
Eric Boden

Buyer's Agent in 2024
Eric Boden
BHHS Ambassador Real Estate
(816) 695-8454
1 in this area
11 Total Sales
-
Melissa Boldt

Seller's Agent in 2020
Melissa Boldt
BHHS Ambassador Real Estate
(402) 210-6351
11 Total Sales
-
Gina Elliott

Buyer's Agent in 2020
Gina Elliott
NextHome Signature Real Estate
12 Total Sales
Map
Source: Great Plains Regional MLS
MLS Number: 22418893
APN: 1740-4502-76
- 17207 Hickory Plaza
- 17238 Woolworth Ave
- 1308 S 172nd St
- 1305 S 174th St
- 16917 Pierce St
- 17502 Dupont Plaza Cir
- 17624 Frances St
- 17501 Dupont Plaza Cir
- 2309 S 176th Ct
- 2217 S 166th St
- 16734 Pierce Cir
- 1622 S 179th St
- 2304 S 165th Ave
- 1507 S 179th Ave
- 2105 S 165th St
- 3117 S 174th Cir
- 2143 S 181st Cir
- 16405 Marcy St
- 1322 S 180th Plaza
- 18024 Poppleton Plaza
