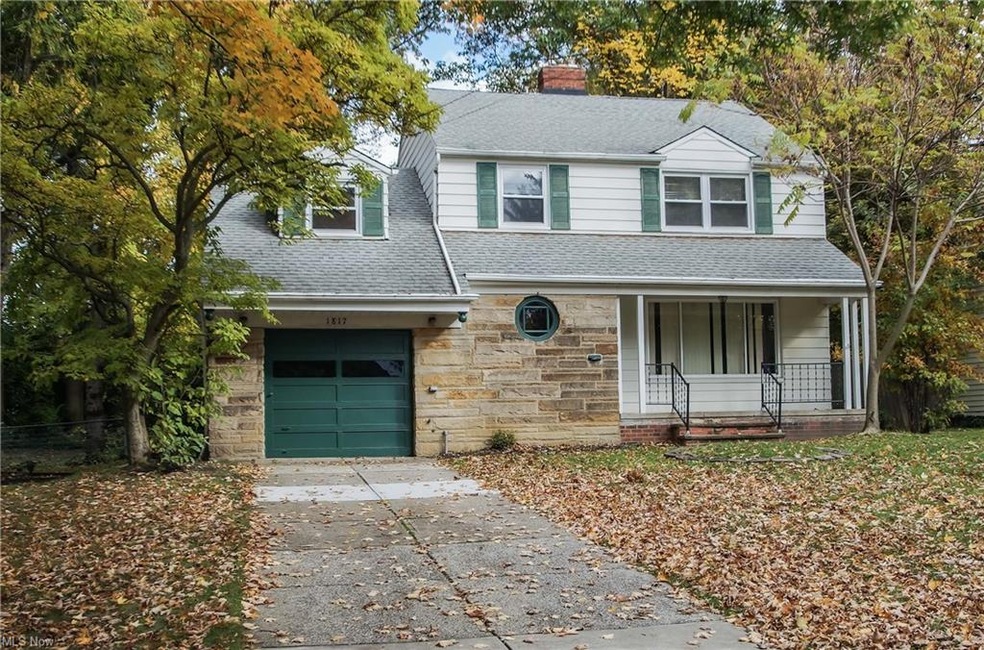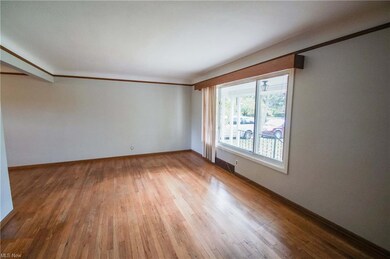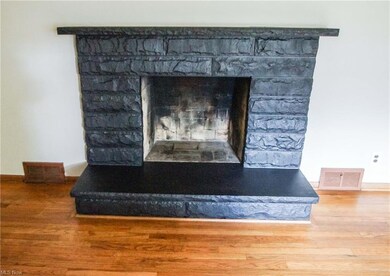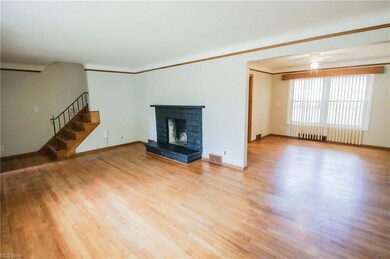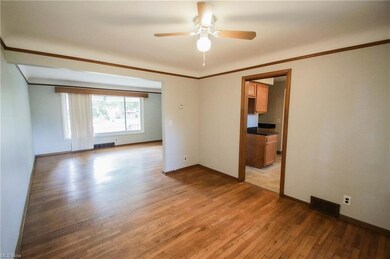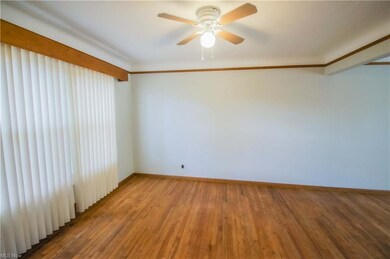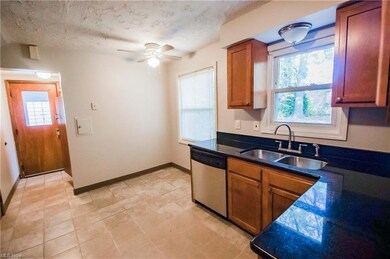
1817 Sagamore Dr Euclid, OH 44117
Highlights
- Canyon View
- 2 Fireplaces
- Porch
- Colonial Architecture
- 1 Car Direct Access Garage
- Patio
About This Home
As of December 2021Welcome home to this gorgeous 4 Bedroom, 2 Bath Colonial boasting 1443 sq ft PLUS a Full Basement and 4 Season Rooom! Step in through the covered Front Porch into the cozy Living Room with Fireplace and Hardwood Floors. Continue through the lovely Dining Room, also with hardwood floors and plenty of space to host friends and family. The Eat-In-Kitchen has been freshly updated and is ready for you to cook. To the back of the home, a beautiful Sun Room- perfect to enjoy your morning coffee! Upstairs you will find 4 Bedrooms and Full Bath with lots of built-in storage. The Family Room in the Basement has brand new Luxury Vinyl Tile floor and a second Fireplace! There is plenty of storage and a Laundry area too! The Yard is large, yet easy maintenance, with a convenient Attached Garage. Numerous updates throughout including updated HWT, high efficiency furnace & A/C, and new kitchen appliances! Come make this fantastic & affordable home your own!
Last Agent to Sell the Property
McDowell Homes Real Estate Services License #2017001283 Listed on: 11/09/2021

Home Details
Home Type
- Single Family
Est. Annual Taxes
- $3,628
Year Built
- Built in 1952
Lot Details
- 8,799 Sq Ft Lot
- North Facing Home
- Partially Fenced Property
Home Design
- Colonial Architecture
- Asphalt Roof
- Stone Siding
Interior Spaces
- 2-Story Property
- 2 Fireplaces
- Canyon Views
- Partially Finished Basement
- Basement Fills Entire Space Under The House
Bedrooms and Bathrooms
- 4 Bedrooms
Parking
- 1 Car Direct Access Garage
- Garage Door Opener
Outdoor Features
- Patio
- Porch
Utilities
- Forced Air Heating and Cooling System
- Heating System Uses Gas
Community Details
- Indian Hills Estates Sec 01 Resub Community
Listing and Financial Details
- Assessor Parcel Number 649-02-067
Ownership History
Purchase Details
Home Financials for this Owner
Home Financials are based on the most recent Mortgage that was taken out on this home.Purchase Details
Home Financials for this Owner
Home Financials are based on the most recent Mortgage that was taken out on this home.Purchase Details
Purchase Details
Purchase Details
Purchase Details
Similar Homes in the area
Home Values in the Area
Average Home Value in this Area
Purchase History
| Date | Type | Sale Price | Title Company |
|---|---|---|---|
| Warranty Deed | $160,000 | Infinity Title | |
| Warranty Deed | $26,035 | Prism Title & Closing | |
| Sheriffs Deed | $38,000 | Public | |
| Deed | $80,000 | -- | |
| Deed | -- | -- | |
| Deed | -- | -- |
Mortgage History
| Date | Status | Loan Amount | Loan Type |
|---|---|---|---|
| Open | $8,444 | FHA | |
| Closed | $6,651 | FHA | |
| Closed | $5,973 | FHA | |
| Open | $157,102 | FHA | |
| Previous Owner | $107,001 | Unknown |
Property History
| Date | Event | Price | Change | Sq Ft Price |
|---|---|---|---|---|
| 12/22/2021 12/22/21 | Sold | $160,000 | -5.3% | $82 / Sq Ft |
| 11/17/2021 11/17/21 | Pending | -- | -- | -- |
| 11/09/2021 11/09/21 | For Sale | $169,000 | +549.1% | $87 / Sq Ft |
| 06/12/2012 06/12/12 | Sold | $26,035 | +30.8% | $18 / Sq Ft |
| 05/10/2012 05/10/12 | Pending | -- | -- | -- |
| 05/04/2012 05/04/12 | For Sale | $19,900 | -- | $14 / Sq Ft |
Tax History Compared to Growth
Tax History
| Year | Tax Paid | Tax Assessment Tax Assessment Total Assessment is a certain percentage of the fair market value that is determined by local assessors to be the total taxable value of land and additions on the property. | Land | Improvement |
|---|---|---|---|---|
| 2024 | $3,672 | $53,585 | $9,870 | $43,715 |
| 2023 | $3,444 | $40,120 | $8,650 | $31,470 |
| 2022 | $3,365 | $40,110 | $8,650 | $31,470 |
| 2021 | $3,826 | $40,110 | $8,650 | $31,470 |
| 2020 | $3,628 | $34,580 | $7,460 | $27,130 |
| 2019 | $3,272 | $98,800 | $21,300 | $77,500 |
| 2018 | $3,304 | $34,580 | $7,460 | $27,130 |
| 2017 | $3,478 | $30,390 | $5,430 | $24,960 |
| 2016 | $3,486 | $30,390 | $5,430 | $24,960 |
| 2015 | $4,789 | $30,390 | $5,430 | $24,960 |
| 2014 | $4,789 | $30,390 | $5,430 | $24,960 |
Agents Affiliated with this Home
-
Kathryn Fawcett

Seller's Agent in 2021
Kathryn Fawcett
McDowell Homes Real Estate Services
(440) 821-4558
14 in this area
143 Total Sales
-
Mark Genter
M
Seller Co-Listing Agent in 2021
Mark Genter
McDowell Homes Real Estate Services
(440) 231-4901
13 in this area
110 Total Sales
-
Amanda Pohlman

Buyer's Agent in 2021
Amanda Pohlman
Keller Williams Living
(216) 526-8302
16 in this area
1,023 Total Sales
-
Craig Lucker
C
Seller's Agent in 2012
Craig Lucker
Puppy Realty
(440) 478-1178
17 in this area
157 Total Sales
-
W
Seller Co-Listing Agent in 2012
William Hendricks
Deleted Agent
Map
Source: MLS Now
MLS Number: 4330391
APN: 649-02-067
- 1809 Pontiac Dr
- 19201 Shawnee Rd
- 1721 Grand Blvd
- 20021 Green Oak Dr
- 20031 Hillcrest Dr
- 19256 Upper Valley Dr
- 19150 Genesee Rd
- 1924 Glenridge Rd
- 1541 E 196th St
- 13 Charleston Square
- 1487 E 193rd St
- 2017 Natona Rd
- 24 Washington Square
- 1998 Green Rd
- 1739 Catalpa Rd
- 1707 Catalpa Rd
- 2110 Miami Rd
- 1767 Avalon Rd
- 1757 Avalon Rd
- 1547 Clermont Rd
