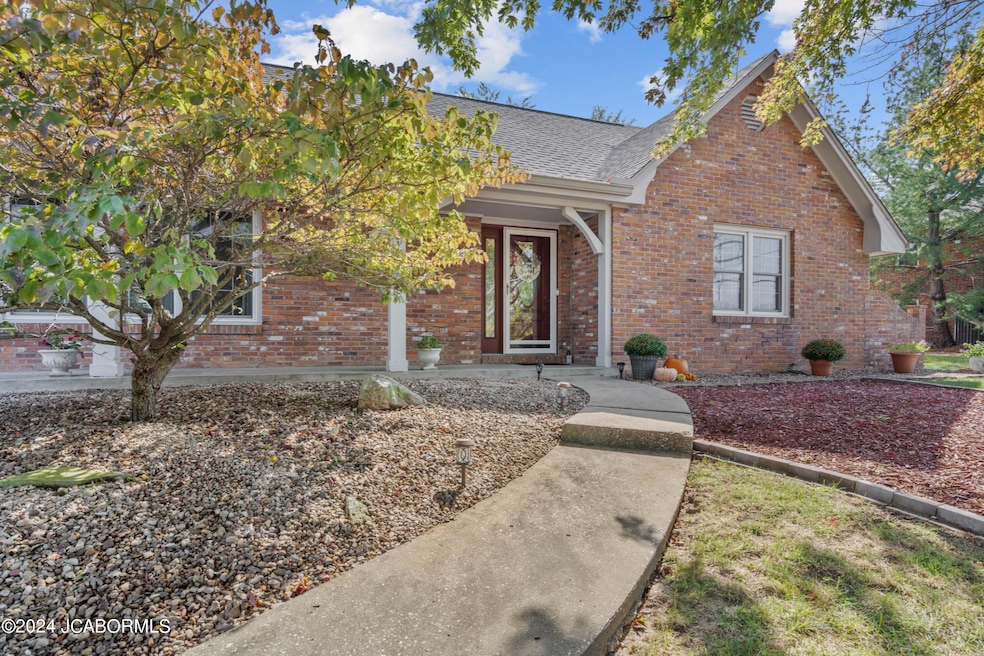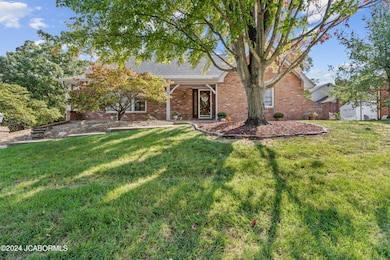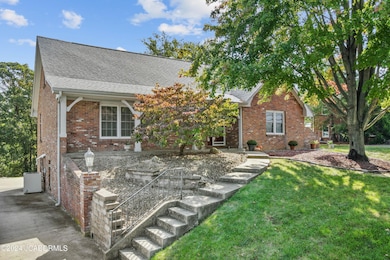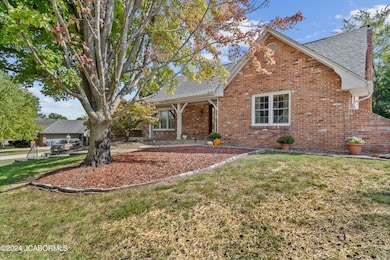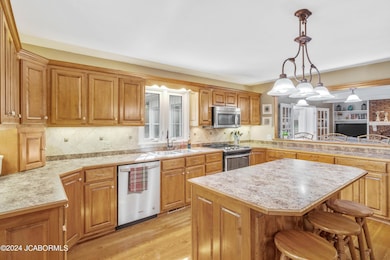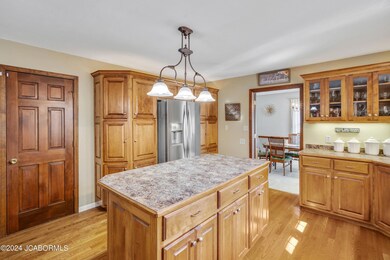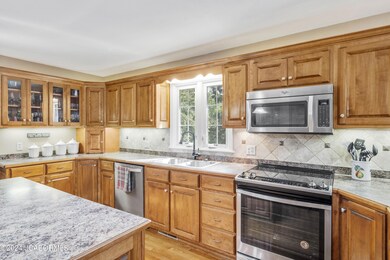
1817 Tanner Bridge Rd Jefferson City, MO 65101
Highlights
- Primary Bedroom Suite
- Raised Ranch Architecture
- Main Floor Primary Bedroom
- Deck
- Wood Flooring
- Sun or Florida Room
About This Home
As of June 2025This spacious 3-bedroom, 3-bathroom home at 1817 Tanner Bridge Road offers 3,300 square feet of comfortable living on a .35-acre lot. Featuring vaulted ceilings in the sunroom and beautiful built-ins on both sides of the fireplace, the main level exudes warmth and character. Hardwood floors flow throughout, while upstairs bedrooms each include two closets for ample storage, plus additional attic space. Enjoy relaxing on the large front porch or in the private backyard backing up to peaceful woods. Conveniently located close to shopping, this home perfectly balances privacy, space, and accessibility. Stay tuned for more photo!
Home Details
Home Type
- Single Family
Est. Annual Taxes
- $2,114
Year Built
- 1975
Home Design
- Raised Ranch Architecture
- Brick Exterior Construction
- Wood Siding
Interior Spaces
- 3,300 Sq Ft Home
- Wood Burning Fireplace
- Family Room
- Living Room
- Formal Dining Room
- Sun or Florida Room
- Wood Flooring
- Attic Fan
Kitchen
- Stove
- Microwave
- Dishwasher
- Disposal
Bedrooms and Bathrooms
- 3 Bedrooms
- Primary Bedroom on Main
- Primary Bedroom Suite
- Bathroom on Main Level
Basement
- Walk-Out Basement
- Basement Fills Entire Space Under The House
Parking
- 3 Car Garage
- Basement Garage
- Additional Parking
Schools
- Thorpe Gordon Elementary School
- Lewis & Clark Middle School
- Jefferson City High School
Utilities
- Central Air
- Heating Available
- Water Softener is Owned
Additional Features
- Deck
- 0.35 Acre Lot
Listing and Financial Details
- Assessor Parcel Number 1006240001001023
Ownership History
Purchase Details
Home Financials for this Owner
Home Financials are based on the most recent Mortgage that was taken out on this home.Purchase Details
Home Financials for this Owner
Home Financials are based on the most recent Mortgage that was taken out on this home.Similar Homes in Jefferson City, MO
Home Values in the Area
Average Home Value in this Area
Purchase History
| Date | Type | Sale Price | Title Company |
|---|---|---|---|
| Warranty Deed | -- | None Listed On Document | |
| Warranty Deed | -- | None Listed On Document | |
| Warranty Deed | -- | Midwest Title |
Mortgage History
| Date | Status | Loan Amount | Loan Type |
|---|---|---|---|
| Open | $346,000 | VA | |
| Closed | $346,000 | VA | |
| Previous Owner | $320,000 | Construction |
Property History
| Date | Event | Price | Change | Sq Ft Price |
|---|---|---|---|---|
| 06/30/2025 06/30/25 | Sold | -- | -- | -- |
| 05/30/2025 05/30/25 | Pending | -- | -- | -- |
| 05/22/2025 05/22/25 | For Sale | $349,000 | +16.7% | $106 / Sq Ft |
| 12/16/2024 12/16/24 | Sold | -- | -- | -- |
| 11/19/2024 11/19/24 | Pending | -- | -- | -- |
| 11/01/2024 11/01/24 | For Sale | $299,000 | 0.0% | $91 / Sq Ft |
| 10/23/2024 10/23/24 | Pending | -- | -- | -- |
| 10/07/2024 10/07/24 | For Sale | $299,000 | -- | $91 / Sq Ft |
Tax History Compared to Growth
Tax History
| Year | Tax Paid | Tax Assessment Tax Assessment Total Assessment is a certain percentage of the fair market value that is determined by local assessors to be the total taxable value of land and additions on the property. | Land | Improvement |
|---|---|---|---|---|
| 2025 | $2,114 | $39,520 | $4,180 | $35,340 |
| 2024 | $2,114 | $35,450 | $0 | $35,450 |
| 2023 | $2,114 | $35,450 | $0 | $35,450 |
| 2022 | $2,121 | $35,450 | $0 | $35,450 |
| 2021 | $2,133 | $35,450 | $0 | $35,450 |
| 2020 | $2,159 | $35,986 | $4,180 | $31,806 |
| 2019 | $2,099 | $35,891 | $4,180 | $31,711 |
| 2018 | $2,096 | $35,473 | $4,180 | $31,293 |
| 2017 | $2,047 | $35,454 | $4,180 | $31,274 |
| 2016 | -- | $35,454 | $4,180 | $31,274 |
| 2015 | $1,749 | $0 | $0 | $0 |
| 2014 | $1,749 | $35,454 | $4,180 | $31,274 |
Agents Affiliated with this Home
-
Sarah Whitehead
S
Seller's Agent in 2025
Sarah Whitehead
Keller Williams Realty
(573) 552-7216
60 Total Sales
-
James Whitehead
J
Seller Co-Listing Agent in 2025
James Whitehead
Keller Williams Realty
(573) 280-6867
118 Total Sales
-
Wesley Allee
W
Buyer's Agent in 2025
Wesley Allee
Epic Real Estate Group
(573) 291-1487
22 Total Sales
Map
Source: Jefferson City Area Board of REALTORS®
MLS Number: 10070408
APN: 10-0.6-24-000-100-102-3
- 818 Holiday Dr
- 1512 Chestnut St
- 2213 Tanner Bridge Rd
- 1210 Ellis Blvd
- 311 Veterans Ln
- 1736 Brookside Blvd
- 2001 Christy Dr
- 0 Christy Dr
- 1301 Rosevalley Dr
- 1102 Vineyard Square
- 1401 Ellis Blvd
- 1309 Isom Dr
- 2405 Beasley Ct Unit C
- 2413 Parkcrest Dr
- 0 Boss Terrace Dr
- 1519 Green Berry Rd
- 1728 Green Berry Rd
- 516 Roland St
- 1109 Lee St
- 2042 Trenton Ct
