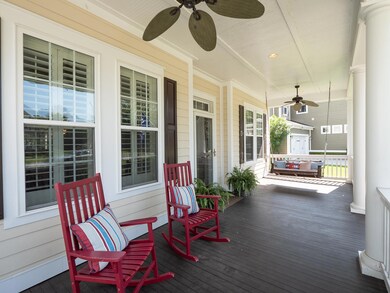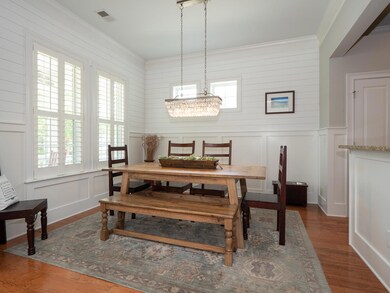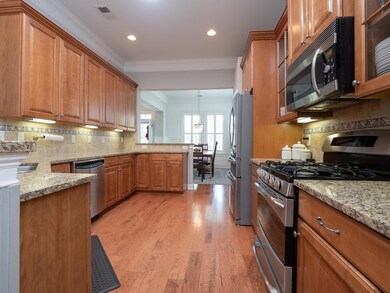
1817 Wellstead St Mount Pleasant, SC 29466
Park West NeighborhoodEstimated Value: $858,957 - $917,000
Highlights
- Traditional Architecture
- Wood Flooring
- Great Room with Fireplace
- Charles Pinckney Elementary School Rated A
- High Ceiling
- Community Pool
About This Home
As of September 2019SHOWS LIKE A MODEL HOME! Immaculate 4 Bedroom, 3 Bath home with MARSH views! You'll be impressed as soon as you walk in the front door.....from the HARDWOOD floors to the SHIPLAP walls, 10 FOOT ceilings and CUSTOM BUILT-INS, this home really does have it all! Gourmet kitchen is Chef's delight with GRANITE counters, STAINLESS appliances including GAS RANGE, spacious cabinets, and TILE BACKSPLASH. There is even a SOLAR TUBE providing additional natural light in this space. Kitchen is open to Great Room providing the perfect layout for entertaining. Great Room also features FIREPLACE, additional CUSTOM BUILT-INS and surround sound speakers. The DOWNSTAIRS MASTER is on one side of the home with 2 other bedrooms and shared bath on the other. FROG is a large guest suite with another full bath. And wait until you see the back yard - wonderful MARSH views from the SCREENED PORCH, patio and custom-built FIRE PIT. Lush landscaping throughout, IRRIGATION system and FENCED in backyard. You'll want to schedule an appointment today for this one!
Last Agent to Sell the Property
Coldwell Banker Realty License #45253 Listed on: 07/28/2019

Home Details
Home Type
- Single Family
Est. Annual Taxes
- $1,850
Year Built
- Built in 2008
Lot Details
- 10,019 Sq Ft Lot
- Property fronts a marsh
- Aluminum or Metal Fence
- Irrigation
HOA Fees
- $79 Monthly HOA Fees
Parking
- 2 Car Garage
Home Design
- Traditional Architecture
- Raised Foundation
- Architectural Shingle Roof
- Cement Siding
Interior Spaces
- 2,300 Sq Ft Home
- 2-Story Property
- Tray Ceiling
- Smooth Ceilings
- High Ceiling
- Ceiling Fan
- Entrance Foyer
- Family Room with Fireplace
- Great Room with Fireplace
- Formal Dining Room
- Home Office
- Utility Room with Study Area
- Dishwasher
Flooring
- Wood
- Ceramic Tile
Bedrooms and Bathrooms
- 4 Bedrooms
- Walk-In Closet
- 3 Full Bathrooms
- Garden Bath
Outdoor Features
- Patio
Schools
- Charles Pinckney Elementary School
- Cario Middle School
- West Ashley High School
Utilities
- Cooling Available
- Heat Pump System
Community Details
Overview
- Park West Subdivision
Recreation
- Tennis Courts
- Community Pool
- Park
- Trails
Ownership History
Purchase Details
Home Financials for this Owner
Home Financials are based on the most recent Mortgage that was taken out on this home.Purchase Details
Home Financials for this Owner
Home Financials are based on the most recent Mortgage that was taken out on this home.Purchase Details
Home Financials for this Owner
Home Financials are based on the most recent Mortgage that was taken out on this home.Similar Homes in Mount Pleasant, SC
Home Values in the Area
Average Home Value in this Area
Purchase History
| Date | Buyer | Sale Price | Title Company |
|---|---|---|---|
| Rowland Todd | $467,012 | None Available | |
| Cook Christopher C | $437,500 | -- | |
| Bogard Ronald A | $393,625 | -- |
Mortgage History
| Date | Status | Borrower | Loan Amount |
|---|---|---|---|
| Open | Rowland Todd | $290,000 | |
| Open | Rowland Todd | $459,000 | |
| Closed | Rowland Todd | $93,400 | |
| Closed | Rowland Todd | $373,600 | |
| Previous Owner | Cook Christopher C | $385,000 | |
| Previous Owner | Cook Christopher C | $350,000 | |
| Previous Owner | Bogard Ronald A | $314,900 |
Property History
| Date | Event | Price | Change | Sq Ft Price |
|---|---|---|---|---|
| 09/13/2019 09/13/19 | Sold | $467,012 | 0.0% | $203 / Sq Ft |
| 08/14/2019 08/14/19 | Pending | -- | -- | -- |
| 07/28/2019 07/28/19 | For Sale | $467,012 | +6.7% | $203 / Sq Ft |
| 07/21/2015 07/21/15 | Sold | $437,500 | -0.6% | $192 / Sq Ft |
| 06/06/2015 06/06/15 | Pending | -- | -- | -- |
| 06/05/2015 06/05/15 | For Sale | $440,000 | -- | $193 / Sq Ft |
Tax History Compared to Growth
Tax History
| Year | Tax Paid | Tax Assessment Tax Assessment Total Assessment is a certain percentage of the fair market value that is determined by local assessors to be the total taxable value of land and additions on the property. | Land | Improvement |
|---|---|---|---|---|
| 2023 | $1,897 | $18,680 | $0 | $0 |
| 2022 | $1,737 | $18,680 | $0 | $0 |
| 2021 | $1,909 | $18,680 | $0 | $0 |
| 2020 | $1,974 | $18,680 | $0 | $0 |
| 2019 | $1,850 | $17,560 | $0 | $0 |
| 2017 | $1,824 | $17,560 | $0 | $0 |
| 2016 | $1,736 | $17,560 | $0 | $0 |
| 2015 | $1,631 | $15,610 | $0 | $0 |
| 2014 | $1,493 | $0 | $0 | $0 |
| 2011 | -- | $0 | $0 | $0 |
Agents Affiliated with this Home
-
Brian Seitz

Seller's Agent in 2019
Brian Seitz
Coldwell Banker Realty
(843) 708-2308
3 in this area
166 Total Sales
-
Bob Chambers

Buyer's Agent in 2019
Bob Chambers
Infinity Realty
(843) 849-3005
2 in this area
211 Total Sales
-
Stuart Devault

Seller's Agent in 2015
Stuart Devault
Carolina One Real Estate
(843) 754-1769
12 in this area
54 Total Sales
Map
Source: CHS Regional MLS
MLS Number: 19021922
APN: 594-13-00-318
- 3017 Ashburton Way
- 1776 W Canning Dr
- 1883 Hall Point Rd
- 1857 W Canning Dr
- 1535 Capel St
- 1531 Capel St
- 2217 Beckenham Dr
- 2254 Beckenham Dr
- 2292 Beckenham Dr
- 3517 Claremont St
- 3447 Claremont St
- 3805 Adrian Way
- 3756 Colonel Vanderhorst Cir
- 1833 Hubbell Dr
- 3738 Station Point Ct
- 314 Commonwealth Rd
- 3547 Holmgren St
- 287 Commonwealth Rd
- 3734 Saint Ellens Dr
- 3708 Colonel Vanderhorst Cir
- 1817 Wellstead St
- 1821 Wellstead St
- 1813 Wellstead St
- 1825 Wellstead St
- 1809 Wellstead St
- 1808 Wellstead St
- 1812 Wellstead St
- 1829 Wellstead St
- 1833 Wellstead St
- 1805 Wellstead St
- 1801 Wellstead St
- 3041 Ashburton Way
- 3033 Ashburton Way
- 1801 W Canning Dr
- 1837 Wellstead St
- 1789 Wellstead St
- 1805 Canning Dr
- 1797 W Canning Dr
- 1940 Hall Point Rd
- 3029 Ashburton Way






