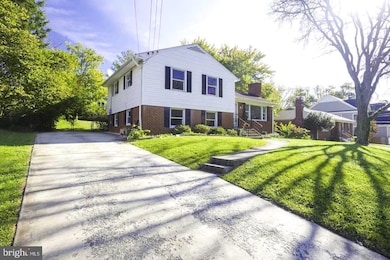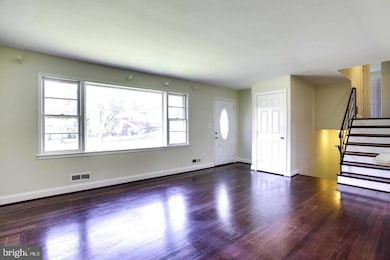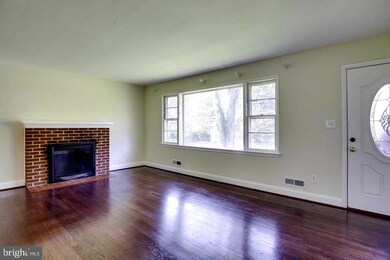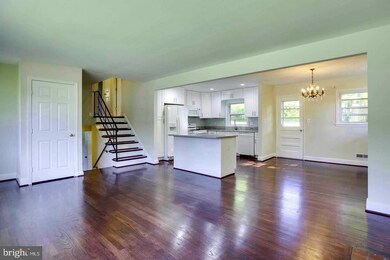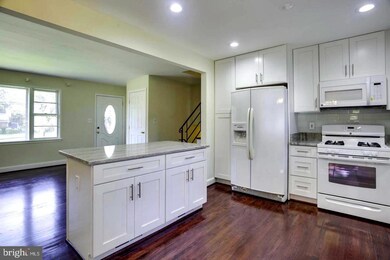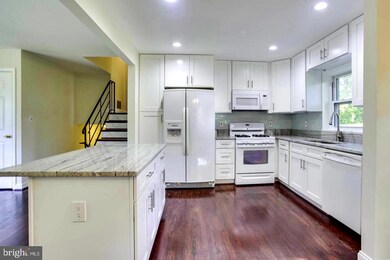1817 Westmoreland St McLean, VA 22101
Highlights
- Wooded Lot
- Traditional Floor Plan
- Attic
- Kent Gardens Elementary School Rated A
- Wood Flooring
- 2 Fireplaces
About This Home
You must see this stunning home!Located in an exceptional area, this beautifully maintained split offers hardwood floors throughout, marble countertops with an island, and gorgeous kitchen cabinets. The fully renovated bathrooms add a touch of luxury, while the attractive brick and siding exterior enhances curb appeal.Situated in the highly sought-after McLean High School pyramid, this home provides easy access to two Metro Rail stations, I-66, and Washington, DC. Just one block to a Metro bus stop, convenience is at your doorstep.Enjoy a spacious eat-in kitchen, cozy family room, and a large, fenced rear yard—perfect for relaxation and entertaining.Don’t miss the opportunity to live in this beautiful home in an unbeatable location!
Last Listed By
Coldwell Banker Realty - Washington License #SP200205195 Listed on: 05/29/2025

Home Details
Home Type
- Single Family
Est. Annual Taxes
- $10,848
Year Built
- Built in 1957 | Remodeled in 2018
Lot Details
- 10,500 Sq Ft Lot
- Back Yard Fenced
- Wooded Lot
- Property is zoned 130
Home Design
- Split Level Home
- Brick Exterior Construction
Interior Spaces
- 1,212 Sq Ft Home
- Property has 3 Levels
- Traditional Floor Plan
- 2 Fireplaces
- Screen For Fireplace
- Living Room
- Dining Room
- Game Room
- Wood Flooring
- Finished Basement
- Exterior Basement Entry
- Storm Doors
- Attic
Kitchen
- Gas Oven or Range
- Microwave
- Ice Maker
- Dishwasher
- Kitchen Island
Bedrooms and Bathrooms
- En-Suite Primary Bedroom
Laundry
- Laundry Room
- Dryer
- Washer
Parking
- Driveway
- On-Street Parking
Outdoor Features
- Patio
Schools
- Mclean High School
Utilities
- Forced Air Heating and Cooling System
- Natural Gas Water Heater
Listing and Financial Details
- Residential Lease
- Security Deposit $5,200
- 12-Month Min and 36-Month Max Lease Term
- Available 7/20/25
- Assessor Parcel Number 30-4-20- -62
Community Details
Overview
- No Home Owners Association
- Hillside Manor Subdivision, 4 Lvl Split Floorplan
Pet Policy
- Pets Allowed
- Pet Size Limit
Map
Source: Bright MLS
MLS Number: VAFX2244352
APN: 0304-20-0062
- 1837 Rupert St
- 1930 Foxhall Rd
- 6613 Byrnes Dr
- 1712 Linwood Place
- 1711 Linwood Place
- 6908 Southridge Dr
- 1955 Foxhall Rd
- 1715 Maxwell Ct
- 6813 Felix St
- 1812 Youngblood St
- 1906 Dalmation Dr
- 6603 Byrnes Dr
- 1916 Armand Ct
- 6928 Girard St
- 6820 Broyhill St
- 6602 Fairlawn Dr
- 1712 Dalewood Place
- 2024 Mayfair Mclean Ct
- 1628 Westmoreland St
- 1710 Dalewood Place

